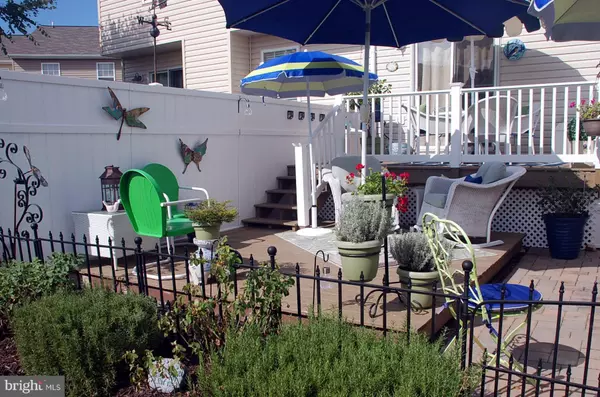$219,900
$224,900
2.2%For more information regarding the value of a property, please contact us for a free consultation.
133 CREEKSIDE COMMONS CT Stevensville, MD 21666
2 Beds
2 Baths
1,160 SqFt
Key Details
Sold Price $219,900
Property Type Townhouse
Sub Type Interior Row/Townhouse
Listing Status Sold
Purchase Type For Sale
Square Footage 1,160 sqft
Price per Sqft $189
Subdivision Thompson Creek Condos
MLS Listing ID 1003391498
Sold Date 11/16/18
Style Colonial
Bedrooms 2
Full Baths 1
Half Baths 1
HOA Y/N N
Abv Grd Liv Area 1,160
Originating Board MRIS
Year Built 1996
Annual Tax Amount $1,588
Tax Year 2017
Property Description
1st time offered. A "Perfect" 10. Owner has meticulously cared for this home plus numerous upgrades thruout. Top of line SS appl, granite counters, wood flrs 1st level, front loading washer/dryer (not stackable), upgraded lighting pkg, built-in corner china cabinet, MBR features 2 spacious closets, professionally landscaped, multi level deck, shed & so much more. New roof/windows 2018. MUST SEE!
Location
State MD
County Queen Annes
Zoning UR
Interior
Interior Features Combination Kitchen/Dining, Breakfast Area, Kitchen - Eat-In, Upgraded Countertops, Crown Moldings, Wood Floors, Floor Plan - Traditional
Hot Water Electric
Heating Heat Pump(s)
Cooling Heat Pump(s)
Equipment Dishwasher, Disposal, Dryer - Front Loading, ENERGY STAR Clothes Washer, ENERGY STAR Dishwasher, ENERGY STAR Refrigerator, Icemaker, Microwave, Oven - Double, Oven/Range - Electric, Refrigerator, Washer - Front Loading
Fireplace N
Window Features Double Pane,Insulated,Screens
Appliance Dishwasher, Disposal, Dryer - Front Loading, ENERGY STAR Clothes Washer, ENERGY STAR Dishwasher, ENERGY STAR Refrigerator, Icemaker, Microwave, Oven - Double, Oven/Range - Electric, Refrigerator, Washer - Front Loading
Heat Source Electric
Exterior
Exterior Feature Deck(s), Patio(s), Porch(es)
Fence Decorative, Rear
Amenities Available Common Grounds
Water Access N
Roof Type Asphalt
Accessibility None
Porch Deck(s), Patio(s), Porch(es)
Garage N
Building
Story 2
Foundation Crawl Space
Sewer Public Sewer
Water Public
Architectural Style Colonial
Level or Stories 2
Additional Building Above Grade
Structure Type Dry Wall
New Construction N
Schools
School District Queen Anne'S County Public Schools
Others
HOA Fee Include Lawn Maintenance,Management,Insurance,Reserve Funds,Snow Removal,Trash
Senior Community No
Tax ID 1804107411
Ownership Fee Simple
SqFt Source Estimated
Special Listing Condition Standard
Read Less
Want to know what your home might be worth? Contact us for a FREE valuation!

Our team is ready to help you sell your home for the highest possible price ASAP

Bought with Robert C Sampson • Long & Foster Real Estate, Inc.






