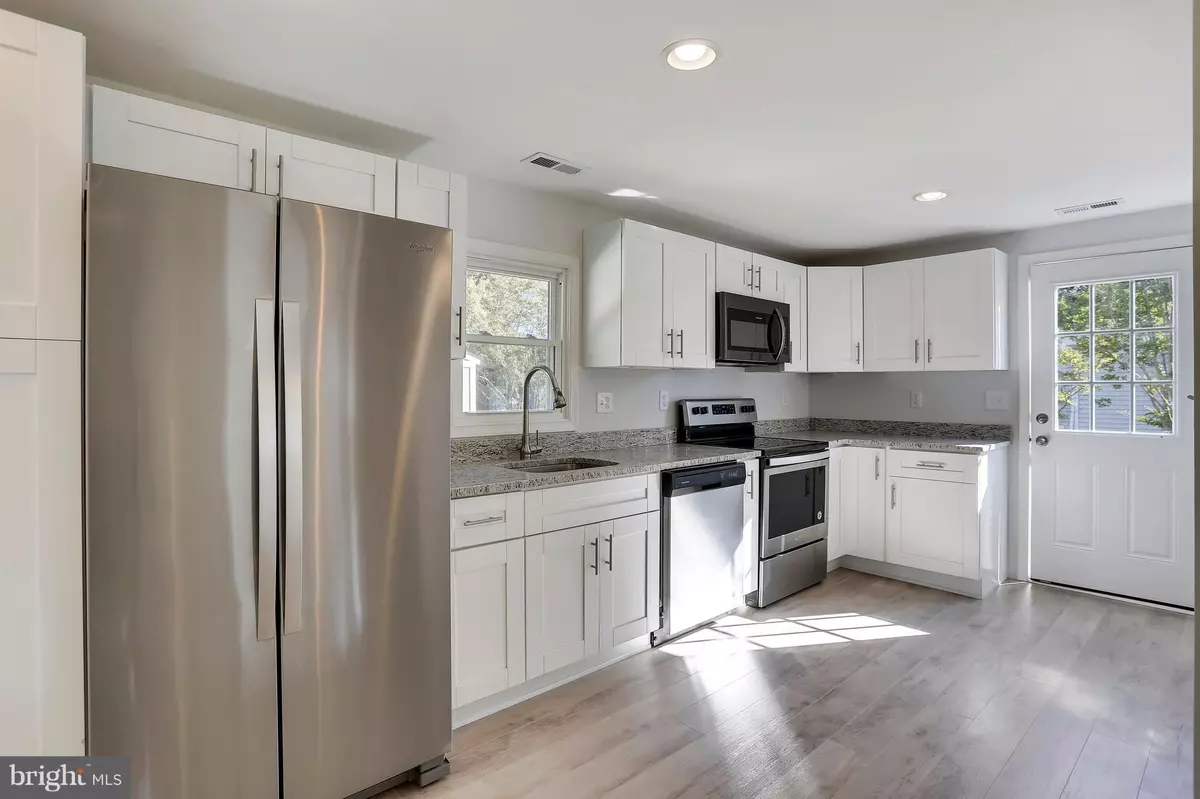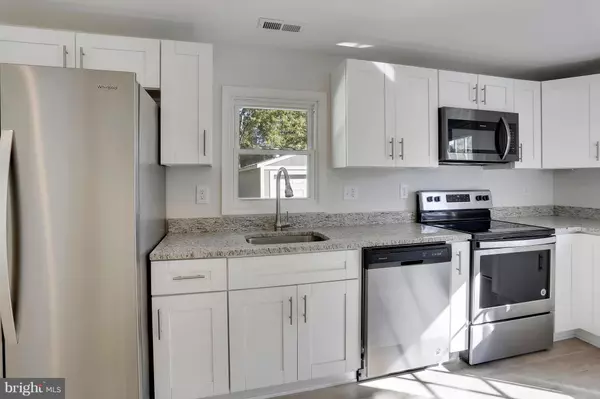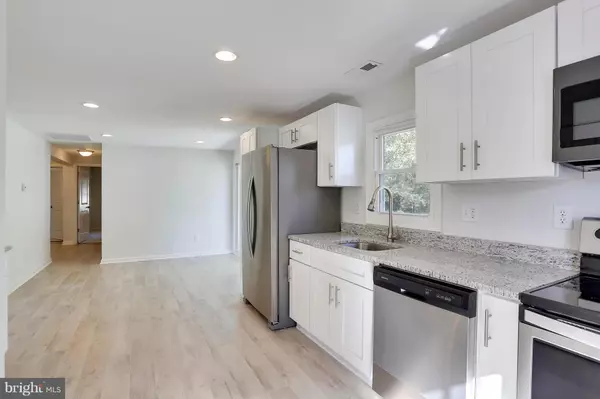$309,500
$299,500
3.3%For more information regarding the value of a property, please contact us for a free consultation.
139 PENNY LN Stevensville, MD 21666
3 Beds
2 Baths
1,152 SqFt
Key Details
Sold Price $309,500
Property Type Single Family Home
Sub Type Detached
Listing Status Sold
Purchase Type For Sale
Square Footage 1,152 sqft
Price per Sqft $268
Subdivision Romancoke On The Bay
MLS Listing ID 1008352950
Sold Date 11/28/18
Style Ranch/Rambler
Bedrooms 3
Full Baths 2
HOA Fees $6/ann
HOA Y/N Y
Abv Grd Liv Area 1,152
Originating Board BRIGHT
Year Built 1974
Annual Tax Amount $1,907
Tax Year 2018
Lot Size 0.319 Acres
Acres 0.32
Property Description
Unbelievable FULL remodel from top to bottom!! This is a must see!! 3 bedrooms and 2 full baths - New roof, windows, siding, granite, flooring, SS appliances, All new plumbing and electrical wiring/panel board, new forced air HVAC system, new deck and professionally landscaped, New encapsulated crawl space. Detached garage with workshop area. If your looking for 1 level living , a large yard and only blocks to Eastern Bay and Romancoke Fishing Pier do not miss this one. 10 mins to the Bay Bridge.
Location
State MD
County Queen Annes
Zoning NC-20
Direction West
Rooms
Main Level Bedrooms 3
Interior
Interior Features Breakfast Area, Entry Level Bedroom, Family Room Off Kitchen, Floor Plan - Open, Kitchen - Eat-In, Kitchen - Gourmet, Kitchen - Table Space, Primary Bath(s), Pantry, Recessed Lighting, Upgraded Countertops
Hot Water Electric
Heating Electric
Cooling Central A/C
Equipment Built-In Microwave, Dishwasher, Exhaust Fan, Oven/Range - Electric, Refrigerator, Stainless Steel Appliances, Stove, Water Heater
Window Features Replacement
Appliance Built-In Microwave, Dishwasher, Exhaust Fan, Oven/Range - Electric, Refrigerator, Stainless Steel Appliances, Stove, Water Heater
Heat Source Electric
Exterior
Parking Features Additional Storage Area, Garage - Front Entry, Oversized
Garage Spaces 1.0
Amenities Available Club House, Jog/Walk Path, Beach, Bike Trail, Community Center, Picnic Area, Party Room, Tot Lots/Playground
Water Access N
Roof Type Architectural Shingle
Accessibility None
Total Parking Spaces 1
Garage Y
Building
Story 1
Foundation Crawl Space
Sewer Community Septic Tank, Private Septic Tank
Water Well
Architectural Style Ranch/Rambler
Level or Stories 1
Additional Building Above Grade, Below Grade
New Construction N
Schools
Elementary Schools Matapeake
Middle Schools Matapeake
High Schools Kent Island
School District Queen Anne'S County Public Schools
Others
HOA Fee Include Road Maintenance
Senior Community No
Tax ID 04-016807
Ownership Fee Simple
SqFt Source Assessor
Special Listing Condition Standard
Read Less
Want to know what your home might be worth? Contact us for a FREE valuation!

Our team is ready to help you sell your home for the highest possible price ASAP

Bought with Jeremy J Fish • Berkshire Hathaway HomeServices PenFed Realty






