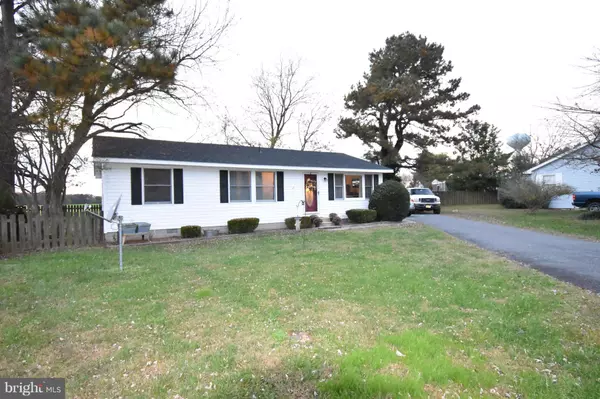$187,000
$187,000
For more information regarding the value of a property, please contact us for a free consultation.
3884 HARRISON CT Trappe, MD 21673
3 Beds
2 Baths
1,144 SqFt
Key Details
Sold Price $187,000
Property Type Single Family Home
Sub Type Detached
Listing Status Sold
Purchase Type For Sale
Square Footage 1,144 sqft
Price per Sqft $163
Subdivision None Available
MLS Listing ID MDTA100130
Sold Date 12/28/18
Style Ranch/Rambler
Bedrooms 3
Full Baths 2
HOA Y/N N
Abv Grd Liv Area 1,144
Originating Board BRIGHT
Year Built 1978
Annual Tax Amount $1,431
Tax Year 2018
Lot Size 9,130 Sqft
Acres 0.21
Property Description
Adorable and Affordable! 3Bedroom, 2 full bath rancher in Lake View subdivision is move-in ready. Enjoy a touch of modern farmhouse styling: ship-lap walls in the dining room and living room, Edison bulb light fixture(s), sliding barn door, and more. Fenced rear yard offers a shed and overlooks adjacent farm land. New roof in 2017. Hall bath renovated in the last year. Dining room & living room offer wood floors. Blacktop driveway offers plenty of off street parking. Chicken coop negotiable. Located conveniently between Cambridge & Easton, quick access to Rt. 50.
Location
State MD
County Talbot
Zoning RESIDENTIAL
Rooms
Other Rooms Living Room, Dining Room, Primary Bedroom, Kitchen, Bedroom 1, Laundry, Bathroom 2
Main Level Bedrooms 3
Interior
Interior Features Attic, Carpet, Entry Level Bedroom, Floor Plan - Traditional, Kitchen - Country, Primary Bath(s), Recessed Lighting, Window Treatments, Wood Floors
Hot Water Electric
Heating Electric
Cooling Central A/C
Flooring Carpet, Hardwood, Laminated
Fireplaces Number 1
Equipment Disposal, Dryer, Exhaust Fan, Oven/Range - Electric, Refrigerator, Washer, Water Heater
Fireplace Y
Appliance Disposal, Dryer, Exhaust Fan, Oven/Range - Electric, Refrigerator, Washer, Water Heater
Heat Source Electric
Laundry Main Floor
Exterior
Fence Board
Utilities Available Cable TV
Water Access N
View Pasture
Roof Type Architectural Shingle
Accessibility None
Garage N
Building
Story 1
Foundation Crawl Space
Sewer Public Sewer
Water Public
Architectural Style Ranch/Rambler
Level or Stories 1
Additional Building Above Grade, Below Grade
Structure Type Dry Wall
New Construction N
Schools
Elementary Schools White Marsh
High Schools Easton
School District Talbot County Public Schools
Others
Senior Community No
Tax ID 03-129241
Ownership Fee Simple
SqFt Source Assessor
Acceptable Financing Cash, Conventional, FHA, USDA, VA
Horse Property N
Listing Terms Cash, Conventional, FHA, USDA, VA
Financing Cash,Conventional,FHA,USDA,VA
Special Listing Condition Standard
Read Less
Want to know what your home might be worth? Contact us for a FREE valuation!

Our team is ready to help you sell your home for the highest possible price ASAP

Bought with Kimberly J Crouch • Benson & Mangold, LLC





