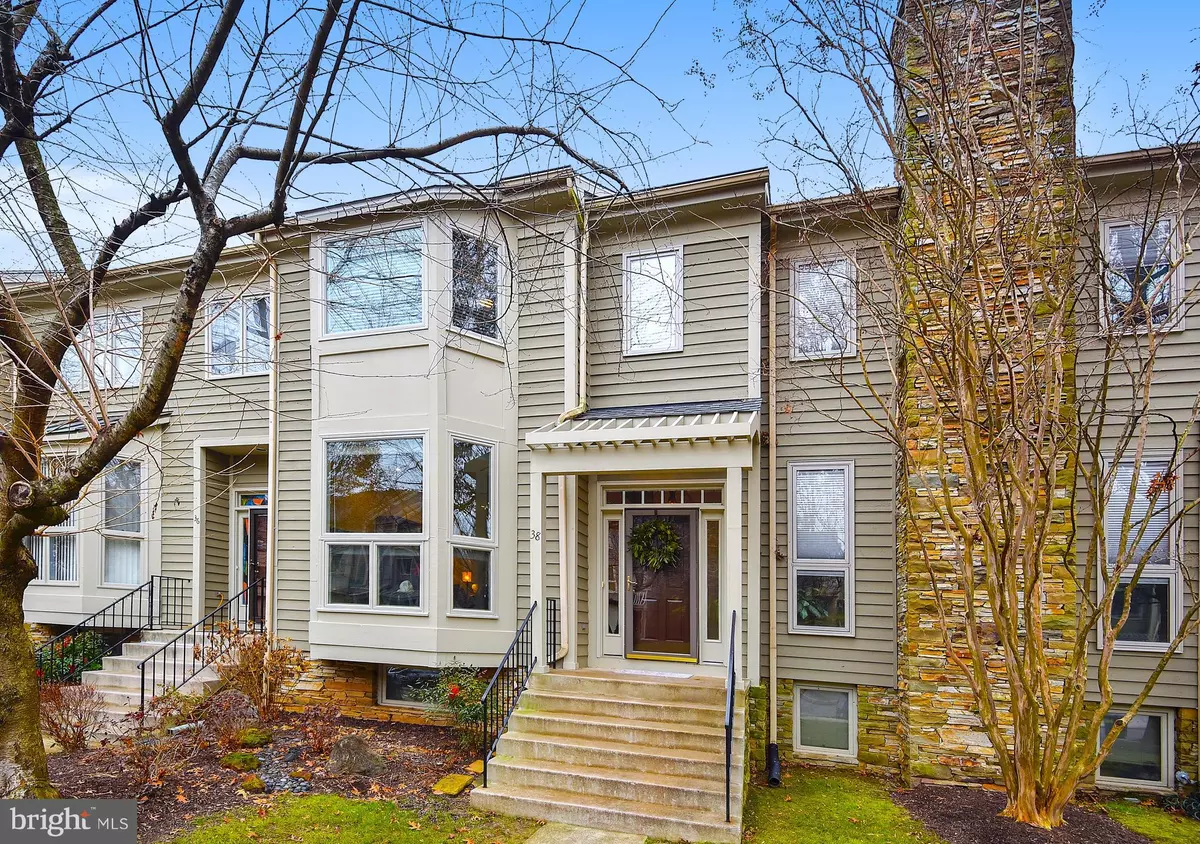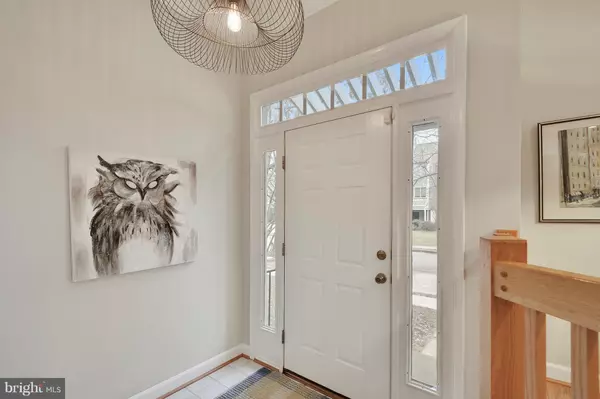$354,000
$347,500
1.9%For more information regarding the value of a property, please contact us for a free consultation.
38 STRIDESHAM CT Baltimore, MD 21209
4 Beds
4 Baths
1,890 SqFt
Key Details
Sold Price $354,000
Property Type Townhouse
Sub Type Interior Row/Townhouse
Listing Status Sold
Purchase Type For Sale
Square Footage 1,890 sqft
Price per Sqft $187
Subdivision Summit Chase
MLS Listing ID MDBC330198
Sold Date 01/25/19
Style Contemporary
Bedrooms 4
Full Baths 2
Half Baths 2
HOA Fees $240/mo
HOA Y/N Y
Abv Grd Liv Area 1,640
Originating Board BRIGHT
Year Built 1993
Annual Tax Amount $4,145
Tax Year 2018
Lot Size 1,980 Sqft
Acres 0.05
Property Description
Gorgeous townhome in Summmit Chase community! Conveniently located in Baltimore County with easy access to 695. Enjoy the shopping, restaurants and other amenities at Quarry Lake at Greenspring. The bright and spacious open floor plan welcomes you. Buyers will be delighted by the newly remodeled kitchen with timeless black and white finishes and stainless appliances. Freshly painted throughout with contemporary colors. Worry free laminate flooring on the main level. Seller has made many updates including, windows, skylights, recessed lighting, custom blinds, recent gas furnace and AC, roof (2016), hot water heater (2012), and high end gutter guards. Monthly HOA fee $240 includes exterior maintenance, lawn care, snow removal, and pool.
Location
State MD
County Baltimore
Zoning R
Rooms
Other Rooms Living Room, Dining Room, Bedroom 3, Bedroom 4, Kitchen, Family Room, Foyer, Bedroom 1, Laundry, Utility Room, Bathroom 1, Bathroom 2
Basement Full, Fully Finished, Heated, Outside Entrance, Interior Access, Rear Entrance, Walkout Level
Interior
Interior Features Attic/House Fan, Carpet, Ceiling Fan(s), Floor Plan - Open, Kitchen - Gourmet, Primary Bath(s), Pantry, Recessed Lighting, Skylight(s), Sprinkler System, Walk-in Closet(s), Window Treatments
Hot Water Natural Gas
Heating Forced Air
Cooling Central A/C
Heat Source Natural Gas
Exterior
Amenities Available Club House, Pool - Outdoor
Water Access N
Roof Type Architectural Shingle
Accessibility None
Garage N
Building
Story 3+
Sewer Public Sewer
Water Public
Architectural Style Contemporary
Level or Stories 3+
Additional Building Above Grade, Below Grade
New Construction N
Schools
Elementary Schools Summit Park
Middle Schools Pikesville
High Schools Pikesville
School District Baltimore County Public Schools
Others
HOA Fee Include Common Area Maintenance,Ext Bldg Maint,Pool(s),Snow Removal,Lawn Maintenance,Recreation Facility
Senior Community No
Tax ID 04032100011942
Ownership Fee Simple
SqFt Source Assessor
Special Listing Condition Standard
Read Less
Want to know what your home might be worth? Contact us for a FREE valuation!

Our team is ready to help you sell your home for the highest possible price ASAP

Bought with Jason W Perlow • Berkshire Hathaway HomeServices Homesale Realty






