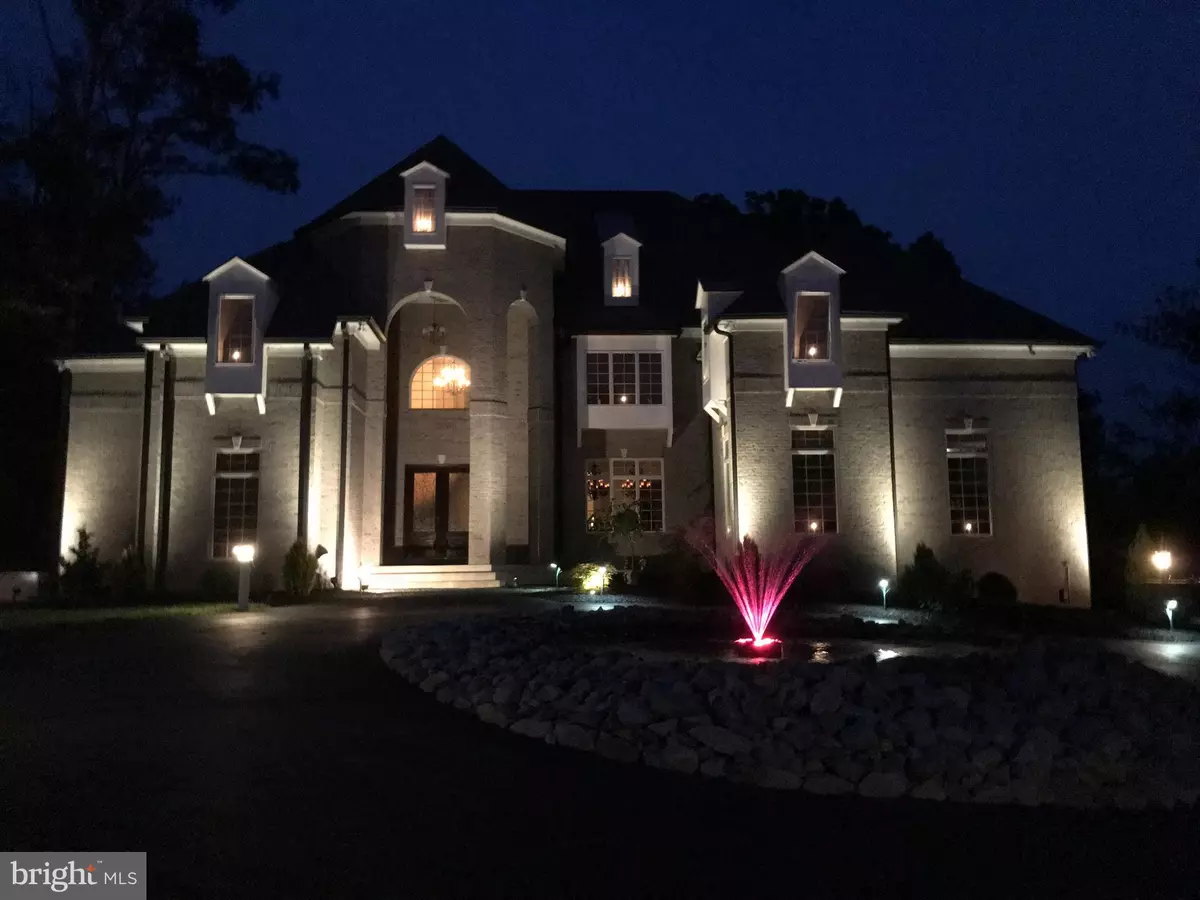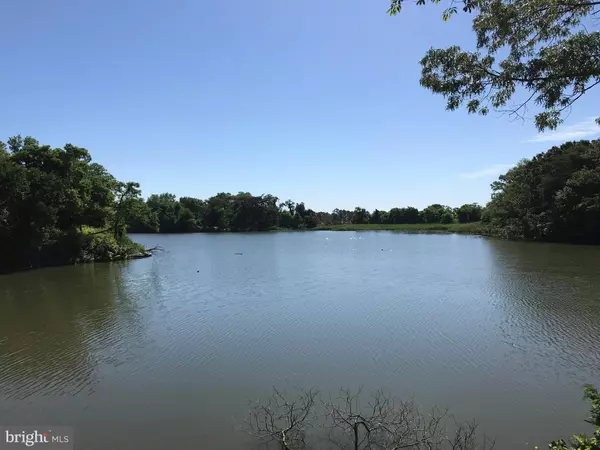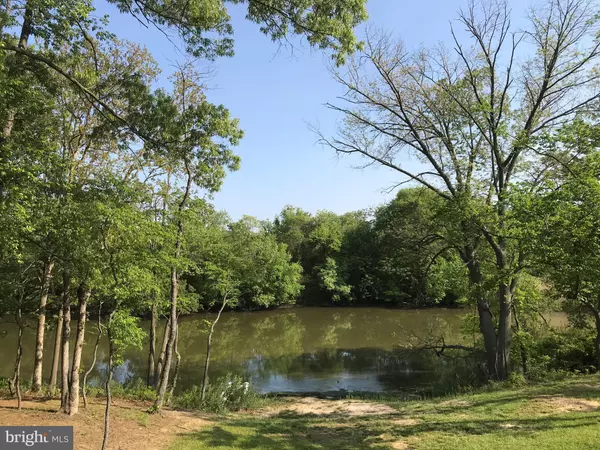$1,000,000
$999,999
For more information regarding the value of a property, please contact us for a free consultation.
2620 LOVE POINT RD Stevensville, MD 21666
5 Beds
5 Baths
5,269 SqFt
Key Details
Sold Price $1,000,000
Property Type Single Family Home
Sub Type Detached
Listing Status Sold
Purchase Type For Sale
Square Footage 5,269 sqft
Price per Sqft $189
Subdivision Love Point
MLS Listing ID 1000302388
Sold Date 01/31/19
Style Other
Bedrooms 5
Full Baths 5
HOA Y/N N
Abv Grd Liv Area 5,269
Originating Board MRIS
Year Built 2013
Annual Tax Amount $9,485
Tax Year 2017
Lot Size 1.290 Acres
Acres 1.29
Property Description
Gorgeous Castle Designed SmartHome,1stFL living,priv waterfront point.1stFL Master Ste,upgrades must be seen.GourmetKIT,SS Appls,Granite,Hardwood.Mechanics dream GAR,prof ltg & landscng, 2,700sf unfBSMT w/9ft ceilings avail2finish as in-law suite or ur choice,abundant MD crabs/fish,private/secluded,mins2shopping,restaurants&bike/dog/walking trails.Conv2Annap/Balto/DC.Live like its always vacation.
Location
State MD
County Queen Annes
Zoning NC-1
Rooms
Basement Outside Entrance, Rear Entrance, Side Entrance, Sump Pump, Daylight, Full, Heated, Rough Bath Plumb, Space For Rooms, Unfinished, Walkout Level, Full, Walkout Stairs, Windows
Main Level Bedrooms 1
Interior
Interior Features Attic, Butlers Pantry, Family Room Off Kitchen, Kitchen - Gourmet, Breakfast Area, Kitchen - Island, Kitchen - Table Space, Dining Area, Kitchen - Eat-In, Primary Bath(s), Entry Level Bedroom, Upgraded Countertops, Curved Staircase, WhirlPool/HotTub, Wood Floors, Wood Stove, Recessed Lighting, Floor Plan - Open, Other
Hot Water Tankless, Multi-tank
Heating Central, Heat Pump(s), Programmable Thermostat, Forced Air, Zoned, Summer/Winter Changeover, Wood Burn Stove
Cooling Ceiling Fan(s), Central A/C, Heat Pump(s), Programmable Thermostat, Zoned, Dehumidifier
Fireplaces Number 3
Fireplaces Type Gas/Propane, Mantel(s), Screen
Equipment ENERGY STAR Refrigerator, ENERGY STAR Freezer, Icemaker, Oven/Range - Gas, Six Burner Stove, Oven - Double, Oven - Self Cleaning, ENERGY STAR Dishwasher, Microwave, Trash Compactor, ENERGY STAR Clothes Washer, Washer - Front Loading, Dryer - Front Loading, Central Vacuum, Humidifier, Intercom, Water Conditioner - Owned, Water Heater - Tankless, Water Heater - High-Efficiency
Fireplace Y
Window Features ENERGY STAR Qualified,Casement,Insulated,Double Pane,Low-E
Appliance ENERGY STAR Refrigerator, ENERGY STAR Freezer, Icemaker, Oven/Range - Gas, Six Burner Stove, Oven - Double, Oven - Self Cleaning, ENERGY STAR Dishwasher, Microwave, Trash Compactor, ENERGY STAR Clothes Washer, Washer - Front Loading, Dryer - Front Loading, Central Vacuum, Humidifier, Intercom, Water Conditioner - Owned, Water Heater - Tankless, Water Heater - High-Efficiency
Heat Source Electric, Propane - Leased, Wood
Exterior
Exterior Feature Balcony, Deck(s), Porch(es)
Parking Features Garage - Side Entry, Garage Door Opener, Additional Storage Area
Garage Spaces 3.0
Utilities Available Under Ground, Cable TV Available, DSL Available
Amenities Available Boat Ramp
Waterfront Description Sandy Beach
Water Access Y
Water Access Desc Boat - Powered,Canoe/Kayak,Fishing Allowed,Personal Watercraft (PWC),Private Access,Sail,Swimming Allowed,Waterski/Wakeboard
View Water, Trees/Woods
Roof Type Shingle
Accessibility 2+ Access Exits, 32\"+ wide Doors, 36\"+ wide Halls, >84\" Garage Door, Doors - Lever Handle(s), Doors - Swing In, Low Pile Carpeting
Porch Balcony, Deck(s), Porch(es)
Attached Garage 3
Total Parking Spaces 3
Garage Y
Building
Lot Description Landscaping, Partly Wooded, Secluded, Private
Story 3+
Sewer Grinder Pump, Holding Tank, Septic Exists, Septic Pump
Water Conditioner, Filter, Well
Architectural Style Other
Level or Stories 3+
Additional Building Above Grade
Structure Type 2 Story Ceilings,9'+ Ceilings,Cathedral Ceilings,Dry Wall,High,Vaulted Ceilings,Other
New Construction N
Schools
Elementary Schools Bayside
Middle Schools Stevensville
High Schools Kent Island
School District Queen Anne'S County Public Schools
Others
Senior Community No
Tax ID NO TAX RECORD
Ownership Fee Simple
SqFt Source Estimated
Security Features Exterior Cameras,Intercom,Main Entrance Lock,Monitored,Motion Detectors,Surveillance Sys,Carbon Monoxide Detector(s),Smoke Detector,Security System
Special Listing Condition Standard
Read Less
Want to know what your home might be worth? Contact us for a FREE valuation!

Our team is ready to help you sell your home for the highest possible price ASAP

Bought with Tina Donatelli • Fathom Realty MD, LLC






