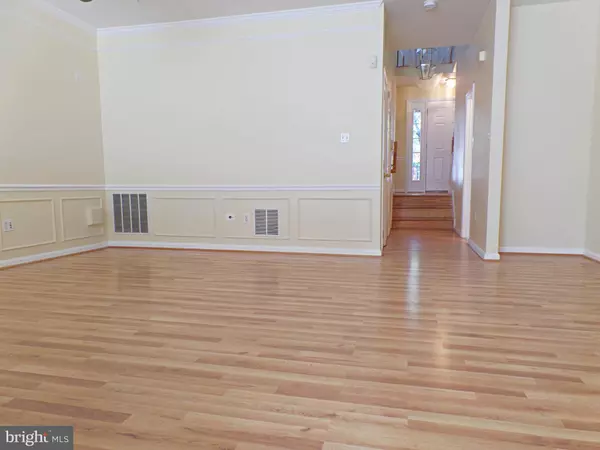$380,000
$375,000
1.3%For more information regarding the value of a property, please contact us for a free consultation.
18607 LITTLE STAR LN Germantown, MD 20874
3 Beds
3 Baths
2,184 SqFt
Key Details
Sold Price $380,000
Property Type Townhouse
Sub Type Interior Row/Townhouse
Listing Status Sold
Purchase Type For Sale
Square Footage 2,184 sqft
Price per Sqft $173
Subdivision Fountain Hills
MLS Listing ID 1009963886
Sold Date 02/14/19
Style Colonial
Bedrooms 3
Full Baths 2
Half Baths 1
HOA Fees $90/mo
HOA Y/N Y
Abv Grd Liv Area 2,184
Originating Board MRIS
Year Built 2001
Annual Tax Amount $4,034
Tax Year 2017
Lot Size 1,600 Sqft
Acres 0.04
Property Description
Fabulous 3 Level Garage Town Home With 2184 SQ.FT.. Two Story Foyer With Beautiful Hardwood, 3 Bedrooms Big Enough For Kings Size Bed Fitting. All Bedrooms With Walk In Closets. 2 nd. Level With Recreational Room With Gorgeous Bay Window And Lots Of Natural Light Owners suite With Separate Shower And Tub , Dual sink , Ceramic Floors , Spacious Laundry Room With Built In Shelf on 2nd Level 3rd Level With Jack & Jill Bath, Great size Bedrooms , Dual Vanities Walk In Closets. , 3RD Level With Space For Office. NEW AC UNIT INSIDE AND OUT. Kitchen With Newer Stainless Steel Appliances, Gas Cooking, Upgraded Cabinets , Eat In Kitchen, Separate Dinning, Beautiful Crown Molding on Main Level Upgraded Counter, Living Room With Gas Fireplace, Fully Fenced Yard With Beautiful Brick Patio And More For Your Comfort. Great Fountain Hill Schools , SOCCER Plex, Close to Restaurants, Shopping Malls, Public Transportation, Lots Of Parking and More . Hurry For This Awesome Home To Fit All Your King Size Beds In all Rooms. Hard To Fine !!!
Location
State MD
County Montgomery
Zoning R200
Rooms
Other Rooms Living Room, Dining Room, Primary Bedroom, Bedroom 2, Bedroom 3, Kitchen, Game Room, Foyer, Study, Laundry, Other
Interior
Interior Features Attic, Kitchen - Gourmet, Kitchen - Eat-In, Breakfast Area, Crown Moldings, Primary Bath(s), Window Treatments, Wood Floors, Chair Railings, Floor Plan - Open, Ceiling Fan(s), Formal/Separate Dining Room, Upgraded Countertops, Walk-in Closet(s)
Hot Water Electric
Heating Forced Air
Cooling Central A/C
Fireplaces Number 1
Equipment Disposal, Dishwasher, Exhaust Fan, Icemaker, Refrigerator, Stove, Washer, Built-In Microwave, Dryer, Dryer - Electric, Oven/Range - Gas
Fireplace Y
Appliance Disposal, Dishwasher, Exhaust Fan, Icemaker, Refrigerator, Stove, Washer, Built-In Microwave, Dryer, Dryer - Electric, Oven/Range - Gas
Heat Source Natural Gas
Laundry Upper Floor
Exterior
Exterior Feature Patio(s), Brick
Parking Features Garage - Front Entry, Garage Door Opener
Garage Spaces 1.0
Fence Fully, Rear, Wood
Water Access N
Accessibility Other
Porch Patio(s), Brick
Attached Garage 1
Total Parking Spaces 1
Garage Y
Building
Story 3+
Sewer Public Sewer
Water Public
Architectural Style Colonial
Level or Stories 3+
Additional Building Above Grade
Structure Type 2 Story Ceilings
New Construction N
Schools
Middle Schools Roberto W. Clemente
High Schools Northwest
School District Montgomery County Public Schools
Others
HOA Fee Include Management,Trash
Senior Community No
Tax ID 160903303787
Ownership Fee Simple
SqFt Source Assessor
Special Listing Condition Standard
Read Less
Want to know what your home might be worth? Contact us for a FREE valuation!

Our team is ready to help you sell your home for the highest possible price ASAP

Bought with Lucia C Denhard • EXP Realty, LLC






