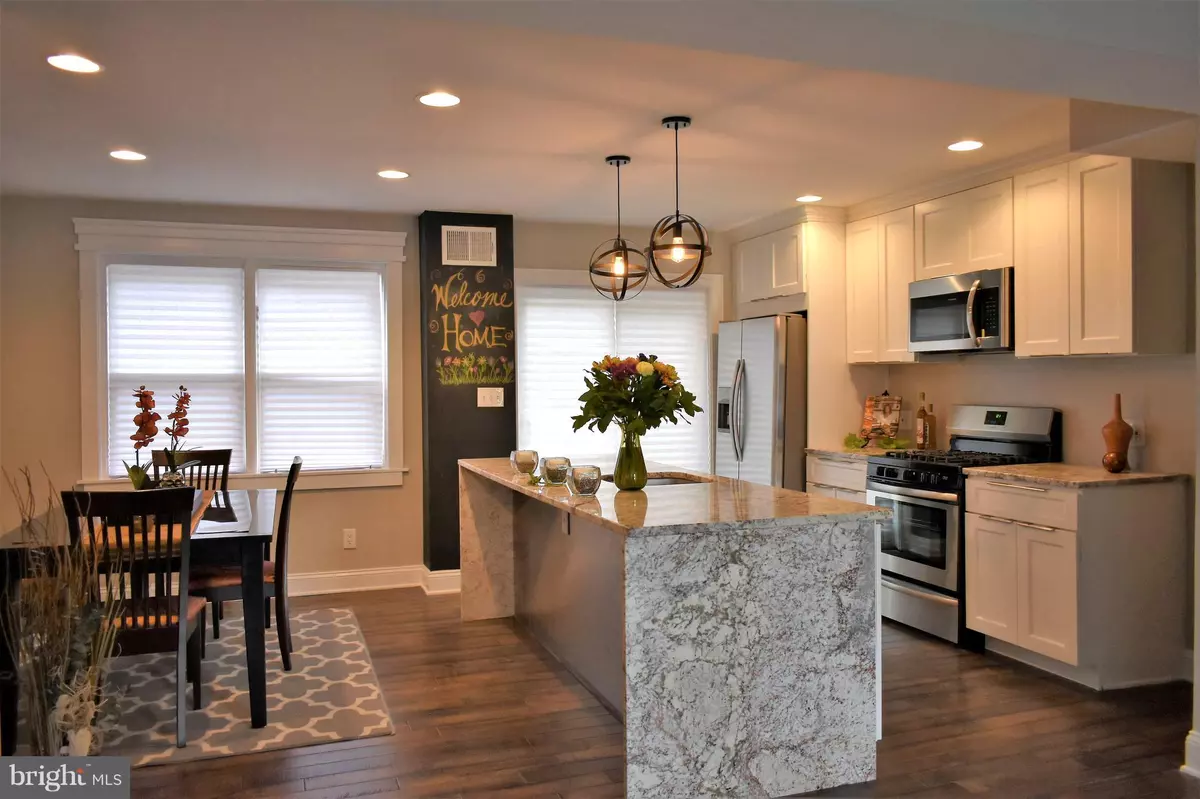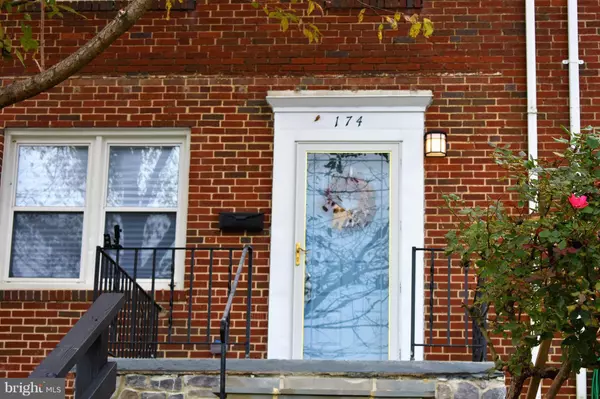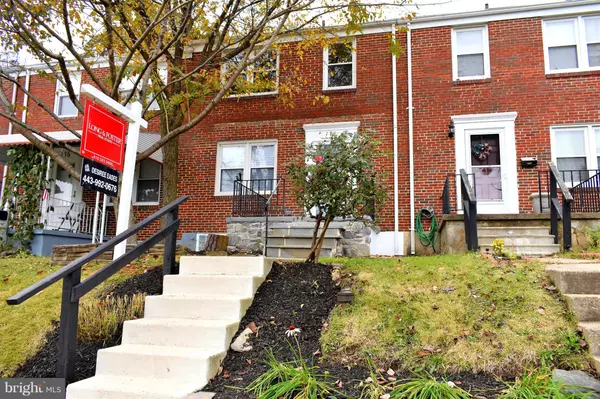$228,000
$235,000
3.0%For more information regarding the value of a property, please contact us for a free consultation.
174 CHERRYDELL RD Baltimore, MD 21228
3 Beds
2 Baths
2,102 SqFt
Key Details
Sold Price $228,000
Property Type Townhouse
Sub Type Interior Row/Townhouse
Listing Status Sold
Purchase Type For Sale
Square Footage 2,102 sqft
Price per Sqft $108
Subdivision Catonsville
MLS Listing ID MDBC100366
Sold Date 02/15/19
Style Traditional
Bedrooms 3
Full Baths 1
Half Baths 1
HOA Y/N N
Abv Grd Liv Area 1,102
Originating Board BRIGHT
Year Built 1952
Annual Tax Amount $2,493
Tax Year 2018
Lot Size 1,900 Sqft
Acres 0.04
Property Description
Gorgeous, chic open-concept town home boasts the best of modern touches while retaining much of its original charm. Stainless steel appliances, stunning granite counters, cushion close cabinets, large center island with seating for four. Crown molding, tall baseboards and custom window casings add a designer touch that make this home stand out. Finished lower level is complete with a powder room perfect for entertaining. During warmer weather, take the party outside and enjoy the private patio and yard. You're going to love this home! Ask your agent to schedule a private showing today.
Location
State MD
County Baltimore
Zoning DR 10.5
Rooms
Other Rooms Living Room, Bedroom 2, Bedroom 3, Kitchen, Basement, Bathroom 1, Half Bath
Basement Full, Improved
Main Level Bedrooms 3
Interior
Interior Features Ceiling Fan(s), Crown Moldings, Dining Area, Floor Plan - Open, Kitchen - Island, Recessed Lighting, Upgraded Countertops, Wood Floors
Heating Forced Air
Cooling Central A/C
Equipment Built-In Microwave, Dishwasher, Dryer, Oven/Range - Gas, Refrigerator, Stainless Steel Appliances, Washer
Fireplace N
Appliance Built-In Microwave, Dishwasher, Dryer, Oven/Range - Gas, Refrigerator, Stainless Steel Appliances, Washer
Heat Source Natural Gas
Exterior
Fence Wood
Water Access N
View Street, Trees/Woods
Accessibility None
Garage N
Building
Story 3+
Sewer Public Sewer
Water Public
Architectural Style Traditional
Level or Stories 3+
Additional Building Above Grade, Below Grade
New Construction N
Schools
Elementary Schools Westowne
Middle Schools Arbutus
High Schools Catonsville
School District Baltimore County Public Schools
Others
Senior Community No
Tax ID 04010108551100
Ownership Fee Simple
SqFt Source Assessor
Special Listing Condition Standard
Read Less
Want to know what your home might be worth? Contact us for a FREE valuation!

Our team is ready to help you sell your home for the highest possible price ASAP

Bought with David L Kelly Jr. • Coldwell Banker Realty





