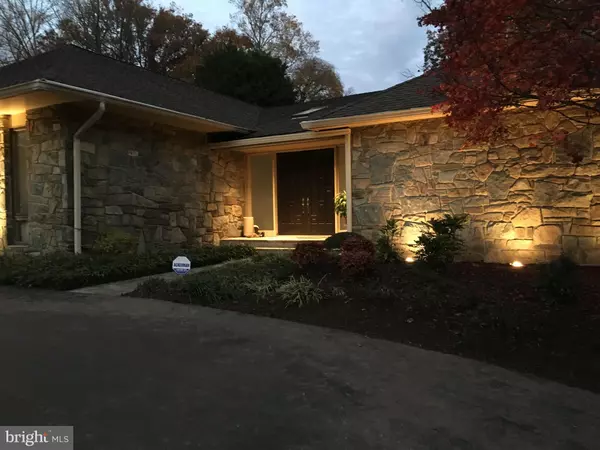$1,100,000
$1,250,000
12.0%For more information regarding the value of a property, please contact us for a free consultation.
7005 LOCH LOMOND DR Bethesda, MD 20817
4 Beds
6 Baths
7,712 SqFt
Key Details
Sold Price $1,100,000
Property Type Single Family Home
Sub Type Detached
Listing Status Sold
Purchase Type For Sale
Square Footage 7,712 sqft
Price per Sqft $142
Subdivision Bannockburn Estates
MLS Listing ID MDMC102242
Sold Date 02/15/19
Style Ranch/Rambler
Bedrooms 4
Full Baths 4
Half Baths 2
HOA Y/N N
Abv Grd Liv Area 3,856
Originating Board BRIGHT
Year Built 1965
Annual Tax Amount $12,575
Tax Year 2018
Lot Size 0.501 Acres
Acres 0.5
Property Description
Beautifully landscaped, custom built home, continuously occupied by original owner. Property features include 7 zone hot water baseboard heat; 3 zone air conditioning; 45 kw emergency generator; 4 car garage. Situated on a level mid-block half acre lot in desired Bannockburn Estates.All contracts to be submitted using GCAAR forms. Offers should include completed financial information sheets.
Location
State MD
County Montgomery
Zoning R200
Direction West
Rooms
Basement Full, Daylight, Partial, Fully Finished, Heated, Interior Access, Outside Entrance, Space For Rooms
Main Level Bedrooms 4
Interior
Interior Features Breakfast Area, Built-Ins, Carpet, Entry Level Bedroom, Family Room Off Kitchen, Flat, Formal/Separate Dining Room, Kitchen - Eat-In, Kitchen - Island, Kitchen - Table Space, Primary Bath(s), Skylight(s)
Hot Water Natural Gas
Heating Hot Water, Baseboard - Hot Water
Cooling Central A/C
Flooring Marble, Partially Carpeted, Ceramic Tile, Terrazzo
Fireplace N
Heat Source Natural Gas
Laundry Lower Floor
Exterior
Parking Features Garage - Side Entry, Garage Door Opener, Oversized
Garage Spaces 4.0
Water Access N
View Garden/Lawn
Roof Type Architectural Shingle
Accessibility Other Bath Mod, Wheelchair Mod, Roll-in Shower, 2+ Access Exits, 32\"+ wide Doors, 36\"+ wide Halls, >84\" Garage Door, Accessible Switches/Outlets
Attached Garage 4
Total Parking Spaces 4
Garage Y
Building
Story 1
Foundation Block
Sewer Public Sewer
Water Public
Architectural Style Ranch/Rambler
Level or Stories 1
Additional Building Above Grade, Below Grade
Structure Type Dry Wall
New Construction N
Schools
Elementary Schools Bannockburn
Middle Schools Thomas W. Pyle
High Schools Walt Whitman
School District Montgomery County Public Schools
Others
Senior Community No
Tax ID 160700684574
Ownership Fee Simple
SqFt Source Estimated
Security Features Security System
Special Listing Condition Standard
Read Less
Want to know what your home might be worth? Contact us for a FREE valuation!

Our team is ready to help you sell your home for the highest possible price ASAP

Bought with David DeSantis • TTR Sotheby's International Realty




