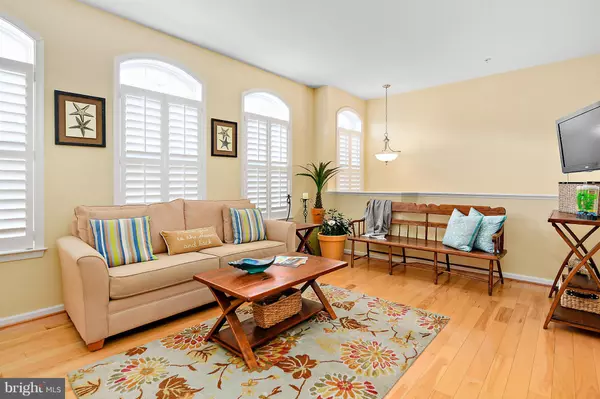$315,000
$325,000
3.1%For more information regarding the value of a property, please contact us for a free consultation.
9800 MOORING VIEW LN #25 Ocean City, MD 21842
4 Beds
4 Baths
2,478 SqFt
Key Details
Sold Price $315,000
Property Type Townhouse
Sub Type Interior Row/Townhouse
Listing Status Sold
Purchase Type For Sale
Square Footage 2,478 sqft
Price per Sqft $127
Subdivision West Harbor Village
MLS Listing ID MDWO100032
Sold Date 02/25/19
Style Other
Bedrooms 4
Full Baths 3
Half Baths 1
HOA Fees $216/qua
HOA Y/N Y
Abv Grd Liv Area 2,478
Originating Board BRIGHT
Year Built 2008
Annual Tax Amount $2,269
Tax Year 2018
Property Description
OPEN HOUSE SUNDAY 12/2/18 FROM 1-2:30. Location, Location, Location. just minutes from the beach, shopping , great restaurants, marina and one of America's best little towns, Berlin. This beautiful end unit features four bedrooms, 3.5 baths, spacious kitchen with pantry that opens up to a large dining area and sitting area with patio doors that lead to a deck. Upgrades include large 4th bedroom with with tile flooring and full bath. The master bath has a large walk-in shower, new vanity and private toilet. Laundry room is located on the 3rd floor near bedrooms for convenience. Don't miss out on this great opportunity.
Location
State MD
County Worcester
Area West Ocean City (85)
Zoning RESIDENTIAL
Rooms
Other Rooms Living Room, Dining Room, Bedroom 4, Kitchen, Full Bath, Half Bath
Main Level Bedrooms 1
Interior
Interior Features Ceiling Fan(s), Combination Kitchen/Dining, Dining Area, Floor Plan - Open, Primary Bath(s), Sprinkler System, Upgraded Countertops, Walk-in Closet(s), Window Treatments, Wood Floors
Heating Heat Pump(s)
Cooling Heat Pump(s)
Furnishings No
Heat Source None
Exterior
Amenities Available Swimming Pool
Water Access N
Accessibility >84\" Garage Door
Garage N
Building
Story 3+
Foundation Block, Slab
Sewer Public Sewer
Water Public
Architectural Style Other
Level or Stories 3+
Additional Building Above Grade, Below Grade
New Construction N
Schools
Elementary Schools Ocean City
Middle Schools Stephen Decatur
High Schools Stephen Decatur
School District Worcester County Public Schools
Others
HOA Fee Include Trash
Senior Community No
Tax ID 10-766508
Ownership Condominium
Acceptable Financing Cash, Conventional
Listing Terms Cash, Conventional
Financing Cash,Conventional
Special Listing Condition Standard
Read Less
Want to know what your home might be worth? Contact us for a FREE valuation!

Our team is ready to help you sell your home for the highest possible price ASAP

Bought with Ken Church • Coldwell Banker Bud Church Realty,Inc.





