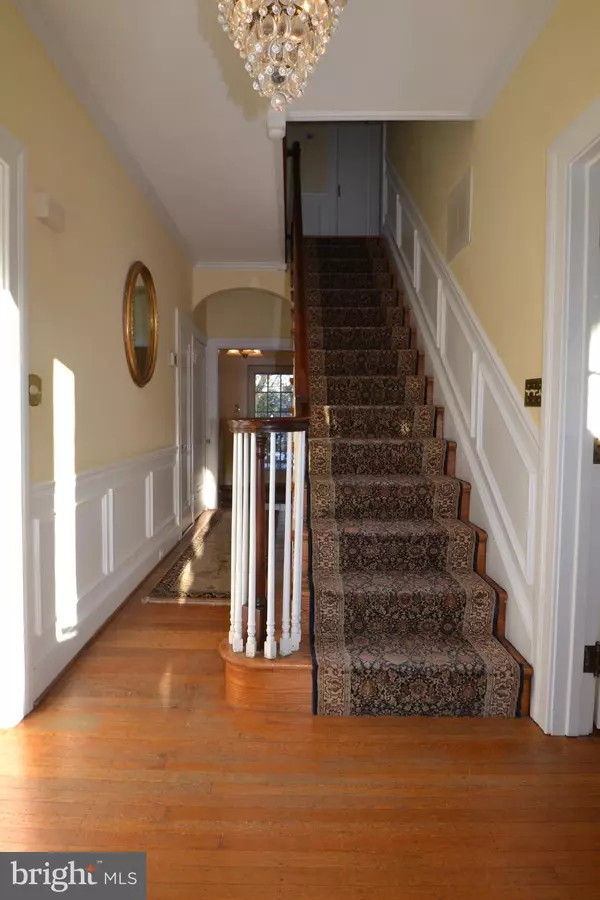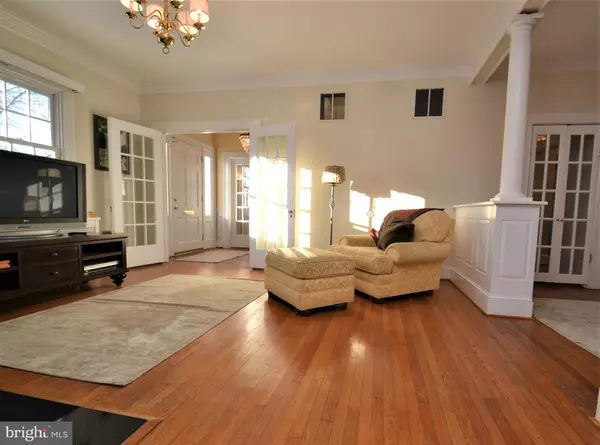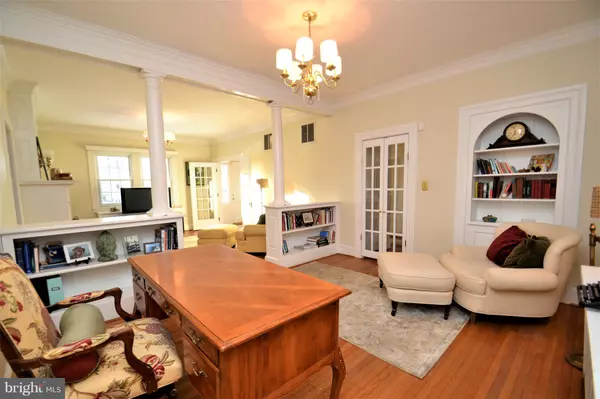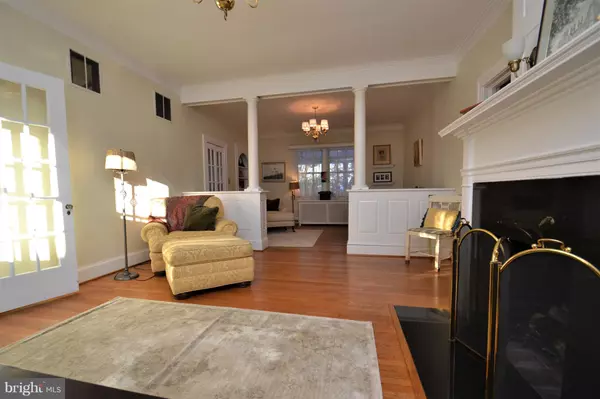$649,900
$649,900
For more information regarding the value of a property, please contact us for a free consultation.
11 S BEECHWOOD AVE Baltimore, MD 21228
5 Beds
3 Baths
2,922 SqFt
Key Details
Sold Price $649,900
Property Type Single Family Home
Sub Type Detached
Listing Status Sold
Purchase Type For Sale
Square Footage 2,922 sqft
Price per Sqft $222
Subdivision Catonsville
MLS Listing ID MDBC332354
Sold Date 02/28/19
Style Colonial
Bedrooms 5
Full Baths 2
Half Baths 1
HOA Y/N N
Abv Grd Liv Area 2,661
Originating Board BRIGHT
Year Built 1950
Annual Tax Amount $6,593
Tax Year 2018
Lot Size 0.267 Acres
Acres 0.27
Property Description
Grab a chair and stakeout your place at the top of the street for the 4th of July parade. Then, after, relax in the breezy shade on the veranda which overlooks a perennial garden. This handsome Olde Catonsville colonial is full of updated amenities. Boasting 5 bedrooms and 2 .5 baths, this charmer will keep you cool all summer with central air conditioning throughout. Wintertime is cozy with a gas fired, hot water radiator heating system and two fireplaces. Enjoy breakfast in the spacious Morning Room with built-in seating and stone wood-burning fireplace. Never run out of space to relax and play. The basement is finished with plenty of room for exercise equipment and a kid-friendly rec room. Leave your car in the garage, it's an easy stroll to town where you can enjoy everything from fast food to fine dining.
Location
State MD
County Baltimore
Zoning RESIDENTIAL
Direction Northwest
Rooms
Other Rooms Living Room, Dining Room, Primary Bedroom, Sitting Room, Bedroom 4, Kitchen, Family Room, Breakfast Room, Bedroom 1, Bathroom 2, Bathroom 3
Basement Full, Connecting Stairway, Heated, Outside Entrance, Partially Finished, Rear Entrance
Main Level Bedrooms 1
Interior
Interior Features Attic, Built-Ins, Breakfast Area, Ceiling Fan(s), Crown Moldings, Chair Railings, Entry Level Bedroom, Floor Plan - Traditional, Formal/Separate Dining Room, Kitchen - Eat-In, Kitchen - Island, Primary Bath(s), Recessed Lighting, Stall Shower, Upgraded Countertops, Wainscotting, Wood Floors, Other
Heating Hot Water
Cooling Central A/C
Flooring Hardwood
Fireplaces Number 2
Fireplaces Type Wood
Equipment Cooktop - Down Draft, Dishwasher, Dryer - Front Loading, Extra Refrigerator/Freezer, Icemaker, Oven - Double, Refrigerator, Stainless Steel Appliances, Washer - Front Loading, Water Heater
Furnishings No
Fireplace Y
Appliance Cooktop - Down Draft, Dishwasher, Dryer - Front Loading, Extra Refrigerator/Freezer, Icemaker, Oven - Double, Refrigerator, Stainless Steel Appliances, Washer - Front Loading, Water Heater
Heat Source Natural Gas
Laundry Basement
Exterior
Exterior Feature Porch(es), Patio(s)
Parking Features Additional Storage Area, Garage - Front Entry, Garage Door Opener
Garage Spaces 2.0
Water Access N
Roof Type Slate
Accessibility None
Porch Porch(es), Patio(s)
Total Parking Spaces 2
Garage Y
Building
Lot Description Rear Yard
Story 3+
Sewer Public Sewer
Water Public
Architectural Style Colonial
Level or Stories 3+
Additional Building Above Grade, Below Grade
New Construction N
Schools
Elementary Schools Hillcrest
Middle Schools Catonsville
High Schools Catonsville
School District Baltimore County Public Schools
Others
Senior Community No
Tax ID 04010123002510
Ownership Fee Simple
SqFt Source Estimated
Security Features Security System,Electric Alarm
Horse Property N
Special Listing Condition Standard
Read Less
Want to know what your home might be worth? Contact us for a FREE valuation!

Our team is ready to help you sell your home for the highest possible price ASAP

Bought with Jennifer K Melvin • Better Homes & Gardens Real Estate The J. Melvin





