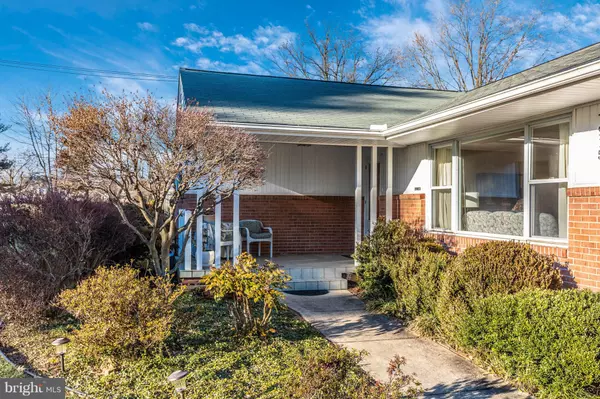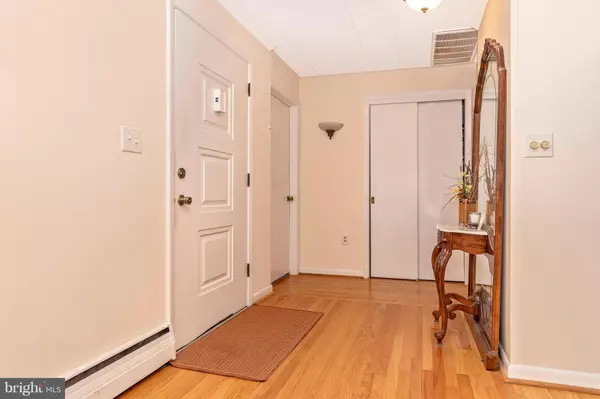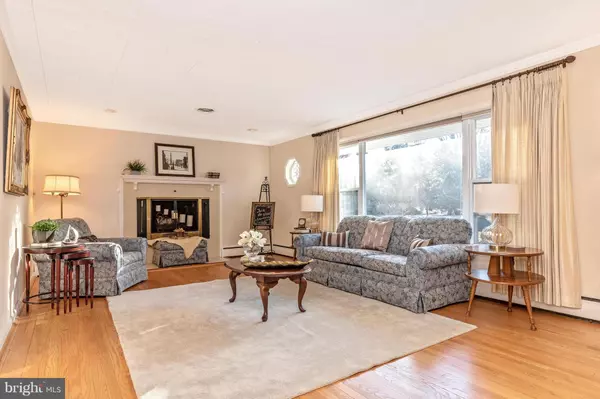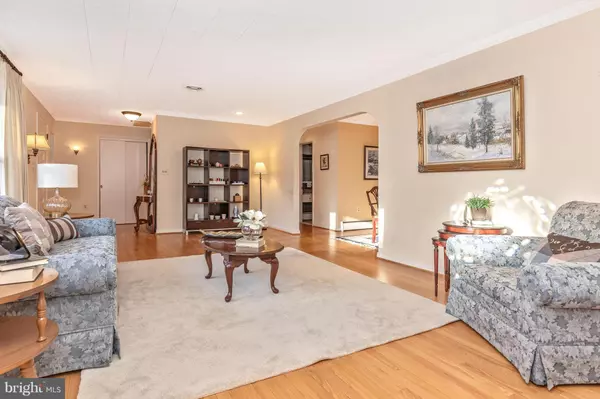$367,500
$385,000
4.5%For more information regarding the value of a property, please contact us for a free consultation.
7915 OLD SEVENTH ST Frederick, MD 21702
4 Beds
2 Baths
3,084 SqFt
Key Details
Sold Price $367,500
Property Type Single Family Home
Sub Type Detached
Listing Status Sold
Purchase Type For Sale
Square Footage 3,084 sqft
Price per Sqft $119
Subdivision Clover Hill
MLS Listing ID MDFR206800
Sold Date 03/01/19
Style Ranch/Rambler
Bedrooms 4
Full Baths 2
HOA Fees $23/ann
HOA Y/N Y
Abv Grd Liv Area 2,084
Originating Board BRIGHT
Year Built 1959
Annual Tax Amount $3,242
Tax Year 2018
Lot Size 0.459 Acres
Acres 0.46
Property Description
Enjoy one-level living in fabulous Clover Hill where the neighbors wave as they walk by. No city taxes and very low HOA. This home has hardwood throughout most of the main level (bedroom 4 has hardwood under the carpet). You'll love the spacious sunroom overlooking the extensively landscaped backyard which is breathtaking when everything blooms! Entertain friends on the brick patio! This home has been well cared for and is sure to please. The finished lower level adds additional space with a potential 5th bedroom, game room and family room. Lots of storage so no need for a storage unit! Most major items have been updated in the last ten years (HVAC, roof, water heater, water softener, appliances) Remodeled in 2008. Some furnishings can convey. Convenient to commuter routes and minutes to grocery stores, restaurants, shopping. Better see it soon before someone else calls it home. NOTE: The HOA fee listed is without trash pick up but for $190 more per year, the HOA will pick up the trash.
Location
State MD
County Frederick
Zoning R-1
Rooms
Other Rooms Living Room, Dining Room, Primary Bedroom, Bedroom 2, Bedroom 3, Bedroom 4, Kitchen, Game Room, Family Room, Sun/Florida Room, Laundry, Storage Room, Utility Room, Bathroom 2, Hobby Room, Primary Bathroom
Basement Connecting Stairway, Full, Windows, Partially Finished
Main Level Bedrooms 4
Interior
Interior Features Built-Ins, Carpet, Ceiling Fan(s), Entry Level Bedroom, Primary Bath(s), Recessed Lighting, Window Treatments, Wood Floors, Upgraded Countertops
Hot Water Electric
Heating Heat Pump(s)
Cooling Ceiling Fan(s), Central A/C, Heat Pump(s)
Flooring Hardwood, Carpet
Fireplaces Number 1
Fireplaces Type Wood
Equipment Cooktop, Dishwasher, Dryer, Exhaust Fan, Microwave, Refrigerator, Washer, Water Heater, Oven - Wall
Fireplace Y
Appliance Cooktop, Dishwasher, Dryer, Exhaust Fan, Microwave, Refrigerator, Washer, Water Heater, Oven - Wall
Heat Source Electric
Laundry Lower Floor
Exterior
Exterior Feature Brick, Patio(s)
Garage Spaces 4.0
Water Access N
View Garden/Lawn, Street, Trees/Woods
Roof Type Shingle
Accessibility None
Porch Brick, Patio(s)
Total Parking Spaces 4
Garage N
Building
Lot Description Landscaping, Private
Story 2
Sewer Septic Exists
Water Well
Architectural Style Ranch/Rambler
Level or Stories 2
Additional Building Above Grade, Below Grade
New Construction N
Schools
Elementary Schools Yellow Springs
Middle Schools Monocacy
High Schools Governor Thomas Johnson
School District Frederick County Public Schools
Others
Senior Community No
Tax ID 1121418870
Ownership Fee Simple
SqFt Source Assessor
Acceptable Financing Cash, Conventional, FHA, VA
Horse Property N
Listing Terms Cash, Conventional, FHA, VA
Financing Cash,Conventional,FHA,VA
Special Listing Condition Standard
Read Less
Want to know what your home might be worth? Contact us for a FREE valuation!

Our team is ready to help you sell your home for the highest possible price ASAP

Bought with Jennifer B Olson • Coldwell Banker Realty






