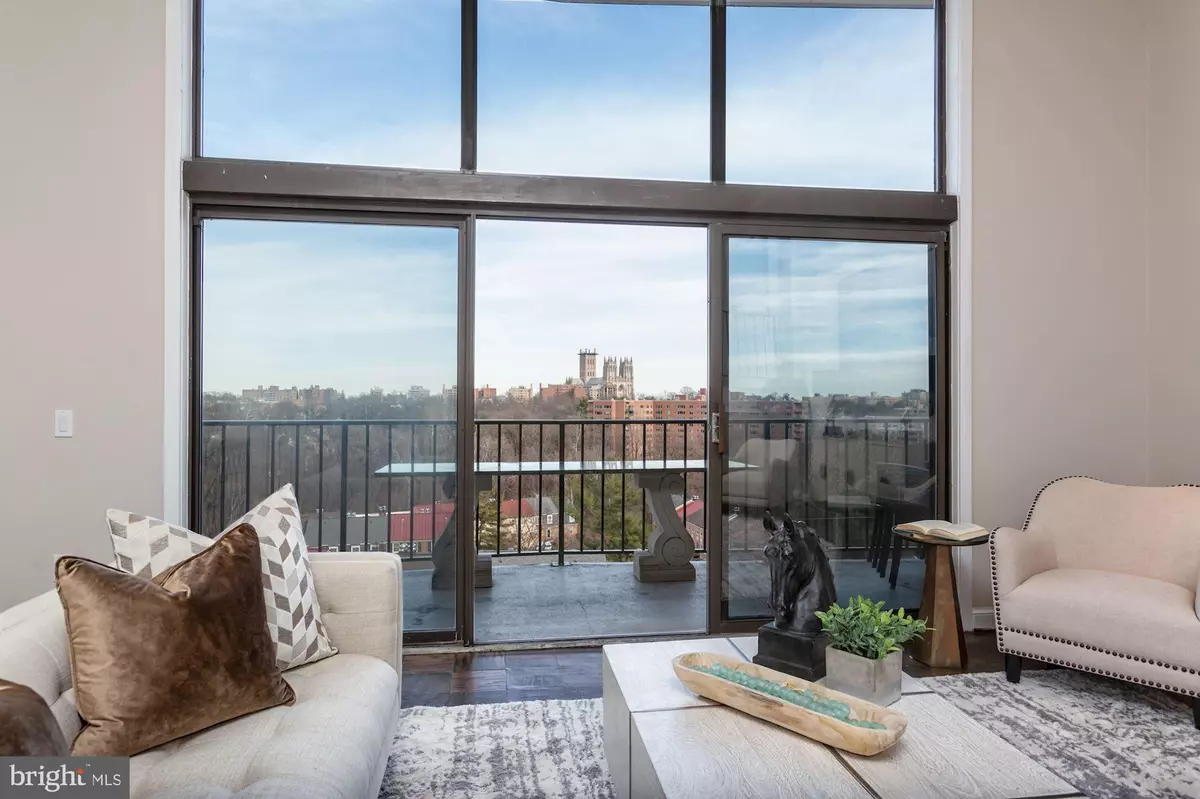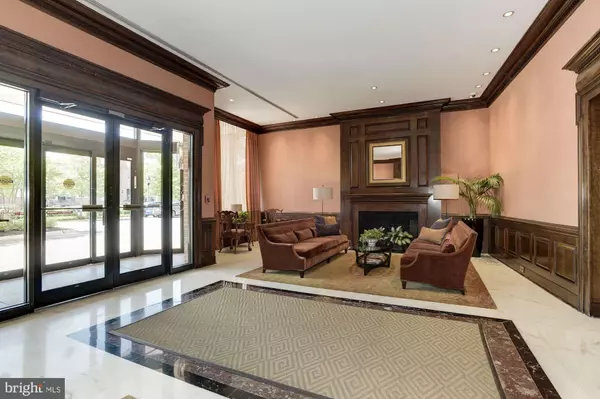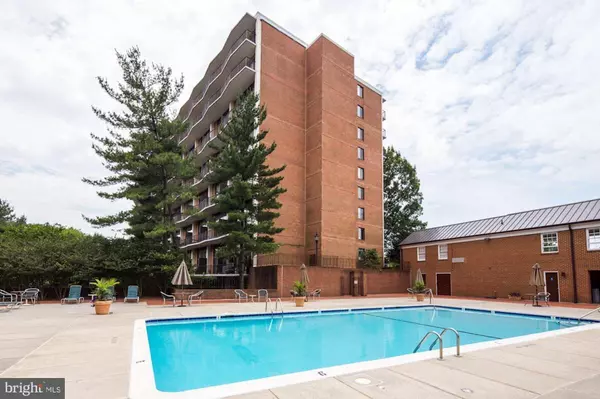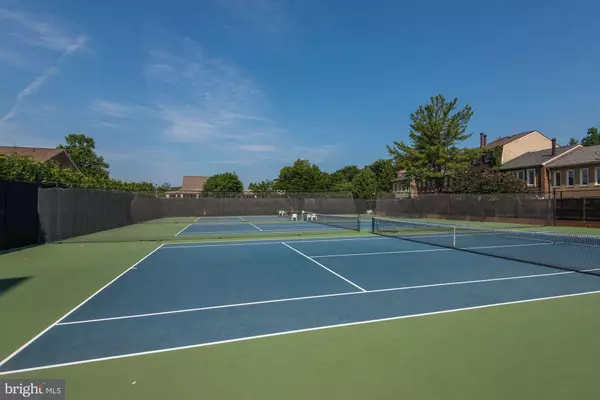$755,000
$700,000
7.9%For more information regarding the value of a property, please contact us for a free consultation.
3101 NEW MEXICO AVE NW #839 Washington, DC 20016
2 Beds
2 Baths
1,653 SqFt
Key Details
Sold Price $755,000
Property Type Condo
Sub Type Condo/Co-op
Listing Status Sold
Purchase Type For Sale
Square Footage 1,653 sqft
Price per Sqft $456
Subdivision Wesley Heights
MLS Listing ID DCDC399140
Sold Date 03/08/19
Style Contemporary
Bedrooms 2
Full Baths 2
Condo Fees $1,206/mo
HOA Y/N N
Abv Grd Liv Area 1,653
Originating Board BRIGHT
Year Built 1979
Annual Tax Amount $4,115
Tax Year 2018
Lot Size 1,118 Sqft
Acres 0.03
Property Description
SuttonTowers is a nine-story high-rise condo development located in DC s prestigious Wesley Heights neighborhood. Prominently sited within the gated Sutton Place community, featuring 192 units and was delivered in 1979. Units at Sutton Towers feature unique two story living with plenty of light and private outdoor balconies. Amenities at Sutton Towers are top notch and include a swimming pool, fitness center, tennis courts and 24-hr front desk. Sutton Place is within walking distance of a plethora of urban conveniences including fine dining, boutique shopping and even Starbucks. Unit #839 offers one of the most desirable floor plans in the building. With over 1600sf, this magnificent two-bedroom, two bath residence has a 300 square foot, two-story living room with floor to ceiling windows offering a panoramic view of the Washington National Cathedral. This unit was custom designed by a renowned local interior designer and features a unique open kitchen design and two beautiful and timeless Carrera marble baths. This coveted residence is sure to garner immediate attention.
Location
State DC
County Washington
Zoning RA-1
Direction West
Rooms
Main Level Bedrooms 2
Interior
Interior Features Wood Floors, Floor Plan - Open
Hot Water Electric
Heating Forced Air
Cooling Central A/C
Flooring Hardwood, Stone
Equipment Built-In Microwave, Dishwasher, Disposal, Microwave, Oven/Range - Electric, Refrigerator, Washer/Dryer Stacked, Water Heater
Fireplace N
Appliance Built-In Microwave, Dishwasher, Disposal, Microwave, Oven/Range - Electric, Refrigerator, Washer/Dryer Stacked, Water Heater
Heat Source Electric
Laundry Washer In Unit, Dryer In Unit
Exterior
Parking Features Garage Door Opener, Basement Garage
Garage Spaces 1.0
Amenities Available Concierge, Extra Storage, Pool - Outdoor, Tennis Courts
Water Access N
View Panoramic, Scenic Vista
Accessibility Elevator
Attached Garage 1
Total Parking Spaces 1
Garage Y
Building
Story 2
Unit Features Hi-Rise 9+ Floors
Sewer Public Sewer
Water Public
Architectural Style Contemporary
Level or Stories 2
Additional Building Above Grade, Below Grade
New Construction N
Schools
School District District Of Columbia Public Schools
Others
HOA Fee Include Cable TV,Common Area Maintenance,Custodial Services Maintenance,Ext Bldg Maint,Management,Parking Fee,Pool(s),Sewer,Snow Removal,Trash,Water
Senior Community No
Tax ID 1601//3700
Ownership Condominium
Security Features Desk in Lobby
Special Listing Condition Standard
Read Less
Want to know what your home might be worth? Contact us for a FREE valuation!

Our team is ready to help you sell your home for the highest possible price ASAP

Bought with Nathan B Ward • Compass






