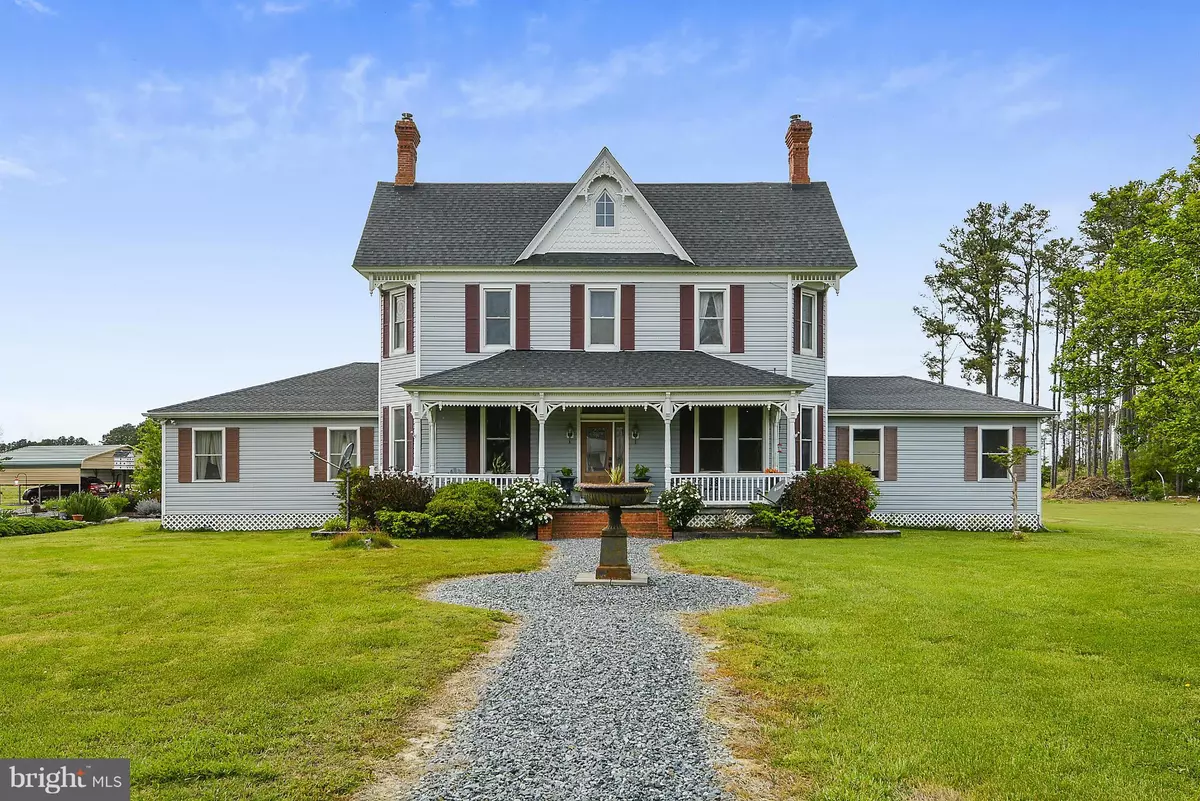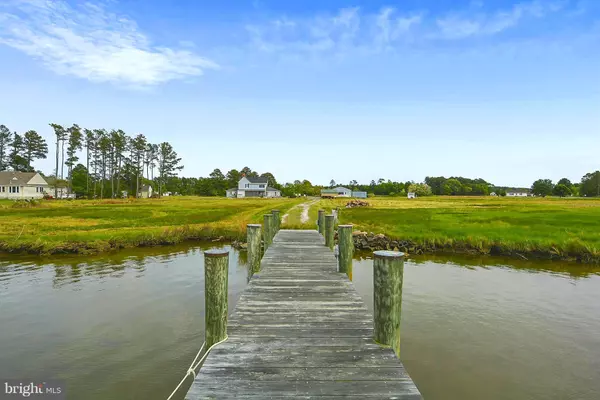$370,000
$399,000
7.3%For more information regarding the value of a property, please contact us for a free consultation.
712 HILLS POINT RD Cambridge, MD 21613
4 Beds
3 Baths
3,868 SqFt
Key Details
Sold Price $370,000
Property Type Single Family Home
Sub Type Detached
Listing Status Sold
Purchase Type For Sale
Square Footage 3,868 sqft
Price per Sqft $95
Subdivision None Available
MLS Listing ID 1003268807
Sold Date 03/15/19
Style Farmhouse/National Folk
Bedrooms 4
Full Baths 3
HOA Y/N N
Abv Grd Liv Area 3,868
Originating Board MRIS
Year Built 1900
Annual Tax Amount $4,549
Tax Year 2017
Lot Size 5.820 Acres
Acres 5.82
Property Description
Beautiful waterfront Victorian on 5+ acres overlooking Brannock's Bay has pier with floating dock, gorgeous sunset views, huge barn with workshop, and oversized car port. Large waterside deck, screened porch and rocking chair style front porch. Inside offers 4 bedrooms, 3 baths, foyer, spacious kitchen with breakfast bar, fabulous great room, formal dining room with pellet stove, library, music room, cozy family room with vaulted ceiling & built-ins and master bedroom suite. Includes 14' aluminum Jon boat with motor! Only half a mile away from the municipal marina and boat ramp.
Location
State MD
County Dorchester
Zoning RR
Rooms
Other Rooms Dining Room, Primary Bedroom, Bedroom 2, Bedroom 3, Bedroom 4, Kitchen, Family Room, Den, Library, Foyer, Great Room, Laundry
Interior
Interior Features Kitchen - Country, Kitchen - Table Space, Dining Area, Primary Bath(s), Built-Ins, Chair Railings, Crown Moldings, Window Treatments, Wainscotting, Wood Floors, Recessed Lighting, Floor Plan - Traditional
Hot Water Oil
Heating Forced Air
Cooling Central A/C
Fireplaces Number 2
Equipment Washer/Dryer Hookups Only, Cooktop, Dishwasher, Dryer, Exhaust Fan, Icemaker, Microwave, Oven - Self Cleaning, Oven - Wall, Oven/Range - Electric, Refrigerator, Trash Compactor, Washer
Fireplace Y
Appliance Washer/Dryer Hookups Only, Cooktop, Dishwasher, Dryer, Exhaust Fan, Icemaker, Microwave, Oven - Self Cleaning, Oven - Wall, Oven/Range - Electric, Refrigerator, Trash Compactor, Washer
Heat Source Oil
Laundry Has Laundry
Exterior
Exterior Feature Deck(s), Porch(es), Screened
Garage Spaces 2.0
Carport Spaces 2
Waterfront Description Private Dock Site
View Y/N Y
Water Access Y
Water Access Desc Boat - Powered,Canoe/Kayak,Fishing Allowed,Private Access,Swimming Allowed
View Water
Roof Type Asphalt
Accessibility Other
Porch Deck(s), Porch(es), Screened
Total Parking Spaces 2
Garage N
Private Pool N
Building
Lot Description Landscaping, Private
Story 2
Sewer Septic Exists
Water Well
Architectural Style Farmhouse/National Folk
Level or Stories 2
Additional Building Above Grade
Structure Type Cathedral Ceilings
New Construction N
Schools
School District Dorchester County Public Schools
Others
Senior Community No
Tax ID 1008177341
Ownership Fee Simple
SqFt Source Assessor
Security Features Security System
Special Listing Condition Standard
Read Less
Want to know what your home might be worth? Contact us for a FREE valuation!

Our team is ready to help you sell your home for the highest possible price ASAP

Bought with Jeffrey S Ganz • Century 21 Redwood Realty






