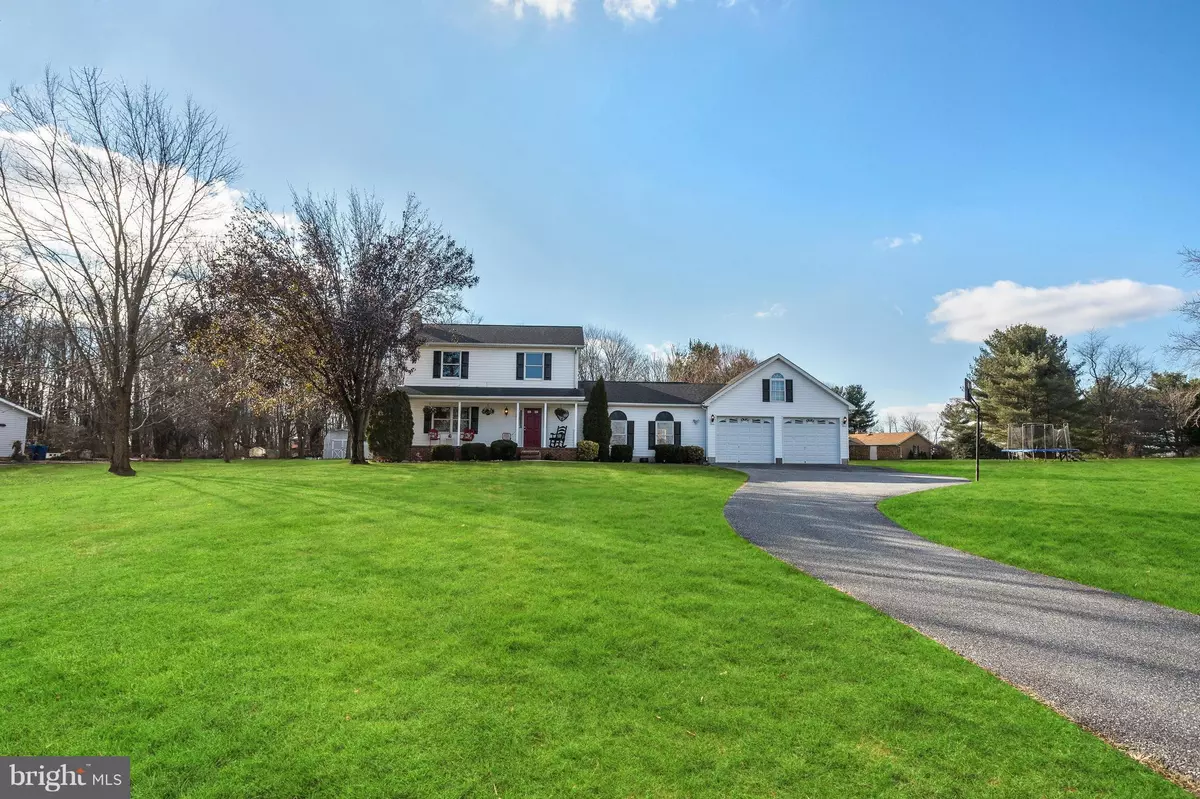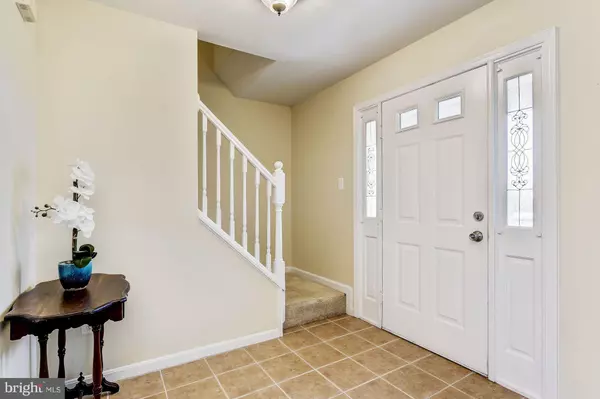$436,999
$436,999
For more information regarding the value of a property, please contact us for a free consultation.
107 HERITAGE LN Sykesville, MD 21784
4 Beds
4 Baths
2,652 SqFt
Key Details
Sold Price $436,999
Property Type Single Family Home
Sub Type Detached
Listing Status Sold
Purchase Type For Sale
Square Footage 2,652 sqft
Price per Sqft $164
Subdivision Heritage Lane
MLS Listing ID MDCR140240
Sold Date 03/18/19
Style Colonial
Bedrooms 4
Full Baths 3
Half Baths 1
HOA Y/N N
Abv Grd Liv Area 1,932
Originating Board BRIGHT
Year Built 1998
Annual Tax Amount $3,979
Tax Year 2018
Lot Size 1.050 Acres
Acres 1.05
Property Description
Spacious updated colonial style home on 1.05 Acres with gleaming floors and light filled interiors! Eat-in kitchen with stainless steel appliances, a breakfast room, ample cabinetry, and easy access to the deck. Family room set off the kitchen with a fireplace and crown molding. Master suite features a large closet, an additional closet, and a full bath. Lower level includes a bedroom, a full bath, a laundry room, and storage. Exterior features include landscaped grounds, covered front porch, deck, pergola, secure storage, and backs to forest preservation. Recent Updates include HVAC heating and A/C, heat pump and duct work, hot water heater, carpet in living area and basement steps, electric fireplace in family room, professionally refinished kitchen cabinets, vented hood fan, counter tops/sink, stainless steel appliances, ceramic tile flooring in kitchen and foyer, lower level porcelain tile flooring, LED light fixtures in basement, master bathroom vanity/lights/flooring, upper level bath lighting and flooring, powder room light fixture and flooring, front porch columns, laundry tub, and sump pump. A MUST SEE!
Location
State MD
County Carroll
Zoning 010
Rooms
Other Rooms Living Room, Primary Bedroom, Bedroom 2, Bedroom 3, Bedroom 4, Kitchen, Family Room, Foyer, Breakfast Room
Basement Connecting Stairway, Interior Access, Side Entrance, Daylight, Partial, Full, Fully Finished, Heated, Improved, Outside Entrance, Walkout Stairs, Windows, Sump Pump
Interior
Interior Features Attic, Walk-in Closet(s), Crown Moldings, Primary Bath(s), Window Treatments, Breakfast Area, Carpet, Ceiling Fan(s), Dining Area, Floor Plan - Open, Kitchen - Eat-In, Kitchen - Table Space, Family Room Off Kitchen
Hot Water Electric
Heating Heat Pump(s), Programmable Thermostat
Cooling Central A/C, Programmable Thermostat
Flooring Carpet, Ceramic Tile
Fireplaces Number 1
Fireplaces Type Mantel(s)
Equipment Dishwasher, Dryer, Exhaust Fan, Icemaker, Oven - Self Cleaning, Oven - Single, Oven/Range - Electric, Refrigerator, Stove, Washer, Water Dispenser
Fireplace Y
Window Features Double Pane,Insulated,Screens,Vinyl Clad
Appliance Dishwasher, Dryer, Exhaust Fan, Icemaker, Oven - Self Cleaning, Oven - Single, Oven/Range - Electric, Refrigerator, Stove, Washer, Water Dispenser
Heat Source Electric
Laundry Basement, Lower Floor
Exterior
Exterior Feature Deck(s), Porch(es)
Parking Features Garage - Front Entry, Garage Door Opener, Additional Storage Area, Oversized
Garage Spaces 2.0
Fence Invisible
Water Access N
View Garden/Lawn, Trees/Woods
Accessibility Other
Porch Deck(s), Porch(es)
Attached Garage 2
Total Parking Spaces 2
Garage Y
Building
Lot Description Backs - Parkland, Backs to Trees, Front Yard, Landscaping, No Thru Street, Premium, Private, Rear Yard, SideYard(s), Trees/Wooded
Story 3+
Sewer On Site Septic
Water Well
Architectural Style Colonial
Level or Stories 3+
Additional Building Above Grade, Below Grade
Structure Type 9'+ Ceilings,Dry Wall,High
New Construction N
Schools
Elementary Schools Winfield
Middle Schools Sykesville
High Schools Century
School District Carroll County Public Schools
Others
Senior Community No
Tax ID 0714020071
Ownership Fee Simple
SqFt Source Estimated
Security Features Main Entrance Lock,Smoke Detector
Special Listing Condition Standard
Read Less
Want to know what your home might be worth? Contact us for a FREE valuation!

Our team is ready to help you sell your home for the highest possible price ASAP

Bought with Robert W Hollis Jr. • RE/MAX Advantage Realty





