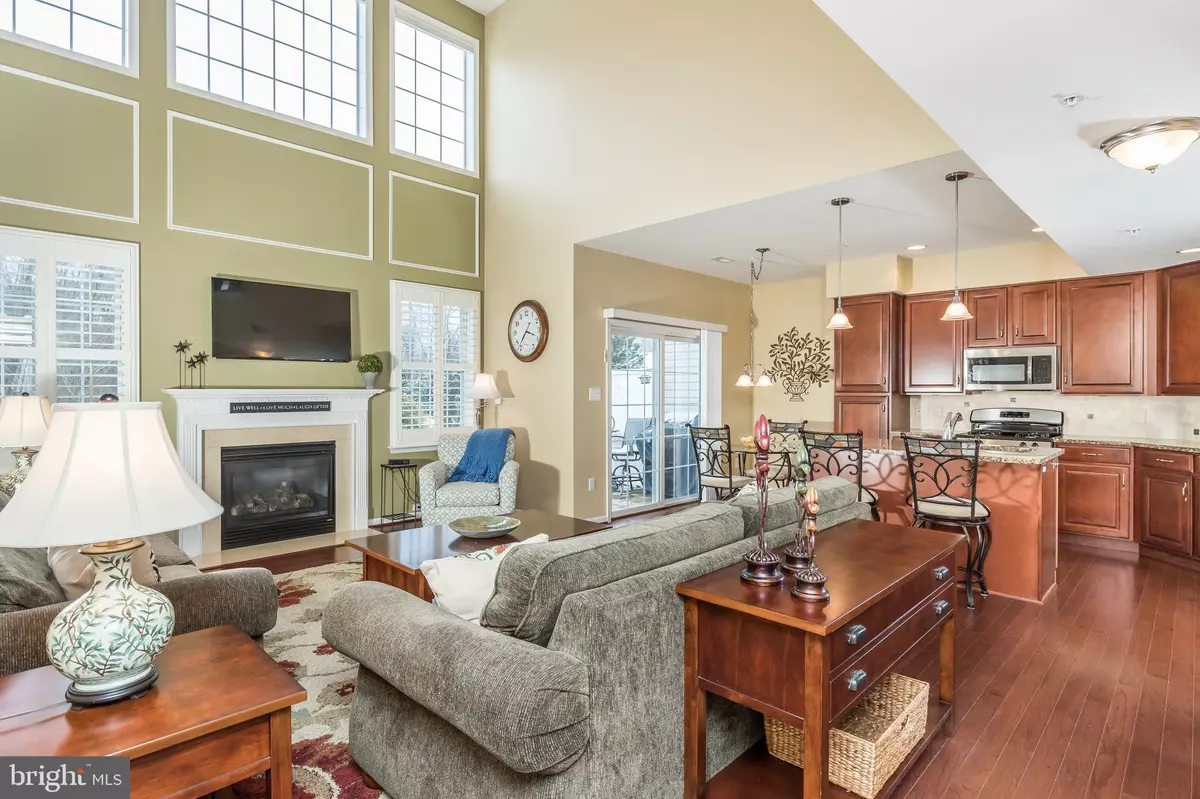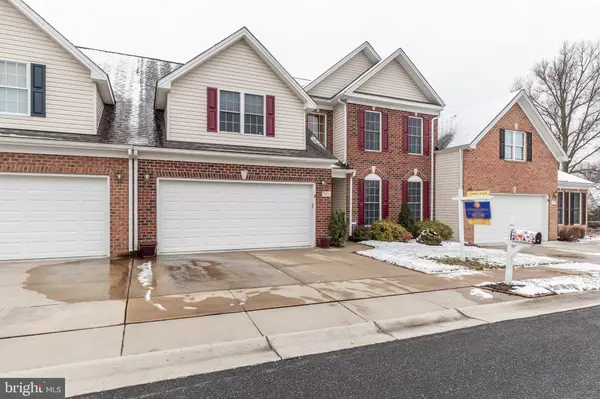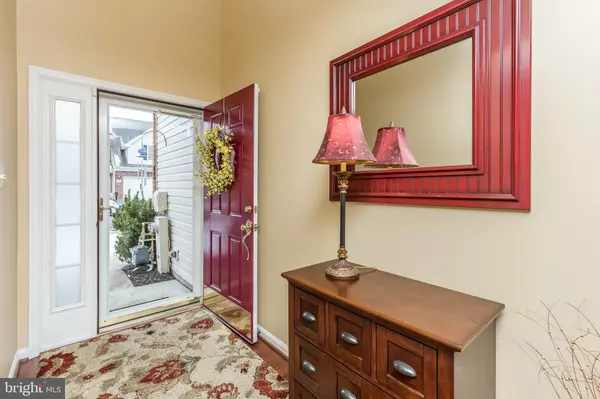$363,000
$364,999
0.5%For more information regarding the value of a property, please contact us for a free consultation.
403 SHELLBARK CT Forest Hill, MD 21050
3 Beds
3 Baths
3,210 SqFt
Key Details
Sold Price $363,000
Property Type Single Family Home
Sub Type Twin/Semi-Detached
Listing Status Sold
Purchase Type For Sale
Square Footage 3,210 sqft
Price per Sqft $113
Subdivision Dixie Meadows
MLS Listing ID MDHR222226
Sold Date 03/29/19
Style Villa
Bedrooms 3
Full Baths 2
Half Baths 1
HOA Fees $115/mo
HOA Y/N Y
Abv Grd Liv Area 3,210
Originating Board BRIGHT
Year Built 2009
Annual Tax Amount $3,792
Tax Year 2018
Lot Size 4,245 Sqft
Acres 0.1
Lot Dimensions x 0.00
Property Description
SHOWN WITH PRIDE, this active adult 55+ community offers a first floor master bedroom ensuite, open concept kitchen/living area with upgraded cherry wood kitchen cabinetry, granite counter tops, built in pantry, additional walk in pantry, stainless steel appliances, 2 story family room, remote controlled shades, plantation shutters, private dining area leads to den with french doors. Private patio, pavers & retractible awning. Uniquely featuring a completely finished 15x20 bonus room & wired for surround sound. All bedrooms include walk in closets. Jack & Jill upper level bath with ceramic flooring, 1st floor laundry room with white cabinetry. Programable thermostat & water heater. Dual zoned heating. Warm neutral colors throughout. Best of all...IT CAN BE YOURS.
Location
State MD
County Harford
Zoning R3
Rooms
Other Rooms Living Room, Dining Room, Primary Bedroom, Bedroom 2, Kitchen, Den, Bedroom 1, 2nd Stry Fam Ovrlk, Bonus Room
Main Level Bedrooms 1
Interior
Interior Features Ceiling Fan(s), Combination Kitchen/Living, Entry Level Bedroom, Formal/Separate Dining Room, Kitchen - Island, Kitchen - Table Space, Primary Bath(s), Pantry, Recessed Lighting, Sprinkler System, Walk-in Closet(s), Window Treatments, Wood Floors
Hot Water Natural Gas
Heating Forced Air
Cooling Central A/C, Ceiling Fan(s), Programmable Thermostat
Flooring Carpet, Ceramic Tile, Hardwood
Fireplaces Number 1
Fireplaces Type Gas/Propane
Equipment Built-In Microwave, Dishwasher, Disposal, Dryer, Exhaust Fan, Extra Refrigerator/Freezer, Icemaker, Oven - Self Cleaning, Oven/Range - Gas, Refrigerator, Stainless Steel Appliances, Washer
Appliance Built-In Microwave, Dishwasher, Disposal, Dryer, Exhaust Fan, Extra Refrigerator/Freezer, Icemaker, Oven - Self Cleaning, Oven/Range - Gas, Refrigerator, Stainless Steel Appliances, Washer
Heat Source Natural Gas
Laundry Main Floor
Exterior
Exterior Feature Patio(s)
Parking Features Garage - Front Entry
Garage Spaces 2.0
Water Access N
View Trees/Woods
Accessibility None
Porch Patio(s)
Attached Garage 2
Total Parking Spaces 2
Garage Y
Building
Story 2
Sewer Public Sewer
Water Public
Architectural Style Villa
Level or Stories 2
Additional Building Above Grade, Below Grade
Structure Type 2 Story Ceilings,Dry Wall
New Construction N
Schools
School District Harford County Public Schools
Others
HOA Fee Include Common Area Maintenance,Snow Removal,Trash,Lawn Maintenance,Lawn Care Front,Lawn Care Rear,Lawn Care Side
Senior Community Yes
Age Restriction 55
Tax ID 03-380629
Ownership Fee Simple
SqFt Source Estimated
Special Listing Condition Standard
Read Less
Want to know what your home might be worth? Contact us for a FREE valuation!

Our team is ready to help you sell your home for the highest possible price ASAP

Bought with Lauren Hess • American Premier Realty, LLC






