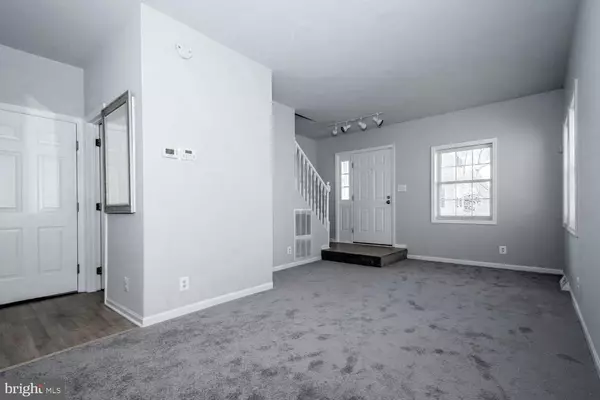$284,900
$284,900
For more information regarding the value of a property, please contact us for a free consultation.
7412 CEDAR GROVE LN Elkridge, MD 21075
3 Beds
3 Baths
2,063 SqFt
Key Details
Sold Price $284,900
Property Type Single Family Home
Sub Type Detached
Listing Status Sold
Purchase Type For Sale
Square Footage 2,063 sqft
Price per Sqft $138
Subdivision New Colony Village
MLS Listing ID MDHW251122
Sold Date 04/08/19
Style Colonial
Bedrooms 3
Full Baths 2
Half Baths 1
HOA Fees $242/mo
HOA Y/N Y
Abv Grd Liv Area 1,468
Originating Board BRIGHT
Year Built 1999
Annual Tax Amount $3,569
Tax Year 2019
Lot Size 1,938 Sqft
Acres 0.04
Property Description
THINK GATED COMMUNITY THAT IS MANNED 24/7, THINK SENSE OF COMMUNITY,THINK COMMUNITY CENTER, THINK FITNESS CENTER, THINK OUTDOOR POOL, THINK BASKETBALL COURTS, THINK WALKING TRAIL, THINK CONVENIENTLY LOCATED TO COMMUTER ROUTES AND SHOPPING, THINK TWO STORY SPACES AND NINE FOOT CEILINGS, THINK FINISHED LOWER LEVEL WITH TILE FLOORS, THINK WINDOWS AND NATURAL LIGHT EVERYWHERE, THINK GARAGE PARKING WITH LOFT SPACE FOR STORAGE, THINK WOOD FLOORS ON TWO LEVELS, THINK BEDROOM LEVEL LAUNDRY, THINK GAS FIREPLACE AND GAS STAINLESS STEEL APPLIANCES, THINK LAWN CARE AND COMMUNITY MAINTENANCE INCLUDED, THINK OPEN FLOW FLOOR PLAN, THINK HOME
Location
State MD
County Howard
Zoning RESIDENTIAL
Rooms
Other Rooms Living Room, Dining Room, Primary Bedroom, Bedroom 2, Bedroom 3, Kitchen, Game Room, Family Room, Den, Laundry, Utility Room, Bathroom 2, Primary Bathroom, Half Bath
Basement Full, Connecting Stairway, Fully Finished, Sump Pump
Interior
Interior Features Attic, Family Room Off Kitchen, Kitchen - Country, Primary Bath(s), Wood Floors, Floor Plan - Open
Hot Water Natural Gas
Heating Forced Air
Cooling Central A/C
Flooring Carpet, Laminated, Wood, Ceramic Tile
Fireplaces Number 1
Fireplaces Type Mantel(s)
Equipment Dishwasher, Disposal, Oven/Range - Gas, Refrigerator, Dryer, Washer, Range Hood
Fireplace Y
Window Features Screens
Appliance Dishwasher, Disposal, Oven/Range - Gas, Refrigerator, Dryer, Washer, Range Hood
Heat Source Natural Gas
Laundry Dryer In Unit, Washer In Unit, Upper Floor
Exterior
Exterior Feature Porch(es)
Parking Features Other
Garage Spaces 2.0
Utilities Available Cable TV Available, Under Ground, Multiple Phone Lines, Fiber Optics Available
Amenities Available Basketball Courts, Community Center, Common Grounds, Fitness Center, Gated Community, Pool - Outdoor, Tot Lots/Playground, Jog/Walk Path
Water Access N
Roof Type Fiberglass
Street Surface Black Top,Paved
Accessibility None
Porch Porch(es)
Attached Garage 1
Total Parking Spaces 2
Garage Y
Building
Story 3+
Foundation Concrete Perimeter
Sewer Public Sewer
Water Public
Architectural Style Colonial
Level or Stories 3+
Additional Building Above Grade, Below Grade
Structure Type 2 Story Ceilings,Vaulted Ceilings,9'+ Ceilings,Dry Wall
New Construction N
Schools
Elementary Schools Ducketts Lane
Middle Schools Thomas Viaduct
High Schools Long Reach
School District Howard County Public School System
Others
HOA Fee Include Common Area Maintenance,Snow Removal,Trash,Pool(s)
Senior Community No
Tax ID 1401299700
Ownership Fee Simple
SqFt Source Estimated
Security Features 24 hour security,Security Gate,Smoke Detector,Carbon Monoxide Detector(s)
Acceptable Financing Cash, Conventional, VA, FHA
Horse Property N
Listing Terms Cash, Conventional, VA, FHA
Financing Cash,Conventional,VA,FHA
Special Listing Condition Standard
Read Less
Want to know what your home might be worth? Contact us for a FREE valuation!

Our team is ready to help you sell your home for the highest possible price ASAP

Bought with leonard G myers Jr. • Spring Hill Real Estate, LLC.





