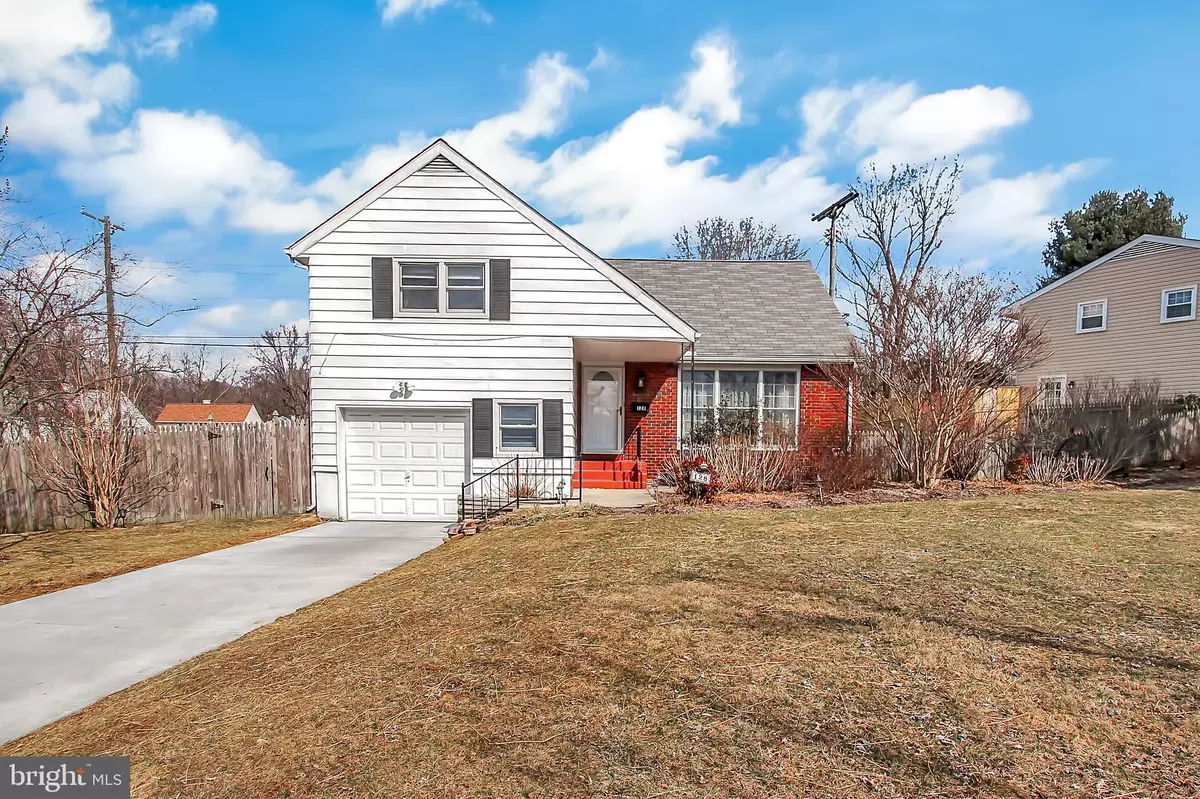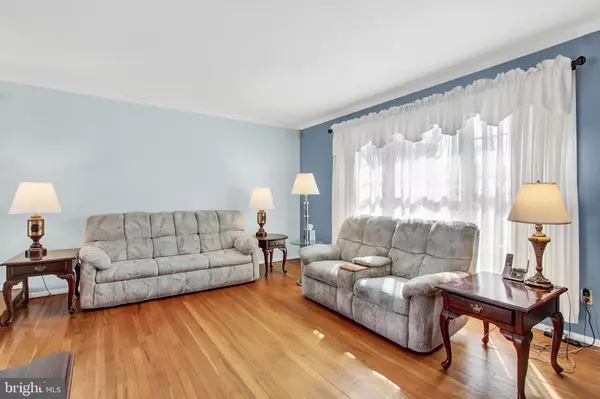$311,000
$315,000
1.3%For more information regarding the value of a property, please contact us for a free consultation.
128 OTHORIDGE RD Lutherville Timonium, MD 21093
3 Beds
3 Baths
1,926 SqFt
Key Details
Sold Price $311,000
Property Type Single Family Home
Sub Type Detached
Listing Status Sold
Purchase Type For Sale
Square Footage 1,926 sqft
Price per Sqft $161
Subdivision Orchard Hills
MLS Listing ID MDBC434428
Sold Date 04/16/19
Style Split Level
Bedrooms 3
Full Baths 2
Half Baths 1
HOA Y/N N
Abv Grd Liv Area 1,653
Originating Board BRIGHT
Year Built 1955
Annual Tax Amount $3,962
Tax Year 2018
Lot Size 9,152 Sqft
Acres 0.21
Lot Dimensions 1.00 x
Property Description
Located in Orchard Hills, welcome home! Hard wood floors glow with lots of light! These multi level homes are so much fun! Lowest level has gas fireplace -space to be used as you see best! Family room - man cave - exercise area - just lots of space. Enter on main level with living room, dining room and Kitchen. Bedrooms are on the upper two floors. Back yard has well loved above ground pool with outdoor fire pit and relaxation area.
Location
State MD
County Baltimore
Zoning RESIDENTIAL
Rooms
Basement Full, Connecting Stairway, Partially Finished, Space For Rooms, Water Proofing System
Interior
Interior Features Ceiling Fan(s), Dining Area, Floor Plan - Traditional, Formal/Separate Dining Room, Upgraded Countertops, Window Treatments, Wood Floors
Hot Water Natural Gas
Heating Forced Air
Cooling Ceiling Fan(s), Central A/C
Fireplaces Number 1
Fireplaces Type Gas/Propane
Fireplace Y
Heat Source Natural Gas
Laundry Lower Floor
Exterior
Parking Features Garage - Front Entry
Garage Spaces 3.0
Water Access N
Accessibility Other
Attached Garage 1
Total Parking Spaces 3
Garage Y
Building
Story 3+
Sewer Public Sewer
Water Public
Architectural Style Split Level
Level or Stories 3+
Additional Building Above Grade, Below Grade
New Construction N
Schools
School District Baltimore County Public Schools
Others
Senior Community No
Tax ID 04090922001660
Ownership Fee Simple
SqFt Source Assessor
Security Features Electric Alarm
Horse Property N
Special Listing Condition Standard
Read Less
Want to know what your home might be worth? Contact us for a FREE valuation!

Our team is ready to help you sell your home for the highest possible price ASAP

Bought with Nicholas V Pedrick • City Chic Real Estate





