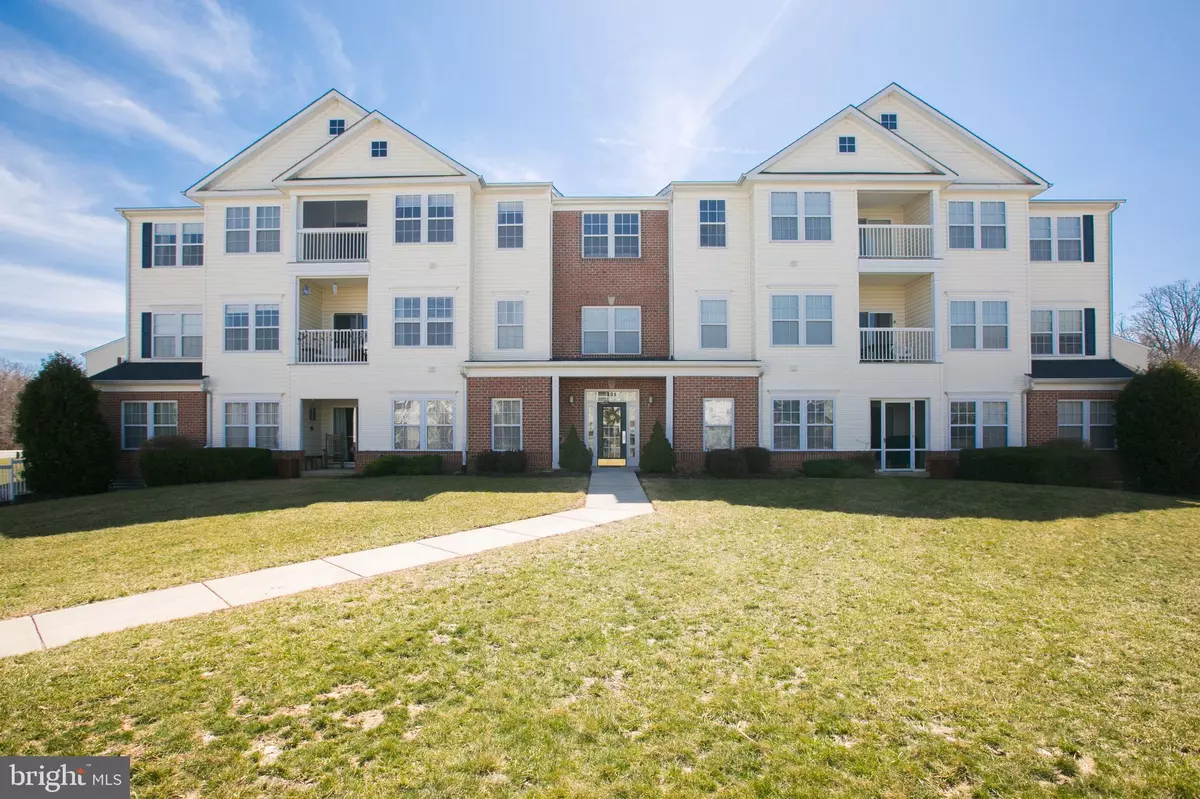$235,000
$240,000
2.1%For more information regarding the value of a property, please contact us for a free consultation.
305-J WILLRICH CIR Forest Hill, MD 21050
2 Beds
2 Baths
1,340 SqFt
Key Details
Sold Price $235,000
Property Type Condo
Sub Type Condo/Co-op
Listing Status Sold
Purchase Type For Sale
Square Footage 1,340 sqft
Price per Sqft $175
Subdivision Spenceola Farms
MLS Listing ID MDHR223258
Sold Date 04/24/19
Style Traditional
Bedrooms 2
Full Baths 2
Condo Fees $308/mo
HOA Fees $15/qua
HOA Y/N Y
Abv Grd Liv Area 1,340
Originating Board BRIGHT
Year Built 2001
Annual Tax Amount $2,250
Tax Year 2018
Lot Dimensions x 0.00
Property Description
Condition, price & location! This one checks all the boxes & then some! Truly the best of Spenceola Farms! Top floor with elevator + 1 car garage under unit. Secured main entrance & intercom. This beauty features: 2 bed 2 bath split layout, vaulted ceilings, granite counters, hardwood floors, walk in closet, screened porch. Quality systems include high efficiency Lennox HVAC less than 2 years old, all others appliances approximately 5 years old or less: gas washer/dryer, stylish stainless steel gas stove, refrigerator & dishwasher. Updated lighting & ceiling fans throughout. Oversized one car garage below unit, in building with inside entrance & garage door opener for ultimate convenience & security. Plenty of storage inside unit as well as extra storage areas in lower level of building. Accessible doorways & ramp. A beautiful place to call home!
Location
State MD
County Harford
Zoning R2COS
Rooms
Other Rooms Living Room, Dining Room, Bedroom 2, Kitchen, Bedroom 1, Laundry, Bathroom 1, Bathroom 2, Screened Porch
Main Level Bedrooms 2
Interior
Interior Features Carpet, Ceiling Fan(s), Dining Area, Elevator, Floor Plan - Open, Intercom, Kitchen - Island, Primary Bath(s), Recessed Lighting, Wood Floors, Window Treatments, Combination Dining/Living, Pantry, Sprinkler System, Walk-in Closet(s)
Hot Water Natural Gas
Heating Forced Air, Central
Cooling Central A/C, Ceiling Fan(s), Energy Star Cooling System
Flooring Hardwood, Carpet, Ceramic Tile
Equipment Built-In Microwave, Dishwasher, Disposal, Exhaust Fan, Icemaker, Microwave, Oven/Range - Gas, Refrigerator, Stainless Steel Appliances, Washer, Dryer - Gas, Energy Efficient Appliances, Stove, Water Heater - High-Efficiency
Fireplace N
Window Features Double Pane
Appliance Built-In Microwave, Dishwasher, Disposal, Exhaust Fan, Icemaker, Microwave, Oven/Range - Gas, Refrigerator, Stainless Steel Appliances, Washer, Dryer - Gas, Energy Efficient Appliances, Stove, Water Heater - High-Efficiency
Heat Source Natural Gas
Laundry Dryer In Unit, Has Laundry, Washer In Unit
Exterior
Exterior Feature Balcony, Enclosed, Screened
Parking Features Additional Storage Area, Basement Garage, Garage - Side Entry, Garage Door Opener, Inside Access
Garage Spaces 1.0
Amenities Available Club House, Common Grounds, Elevator, Extra Storage
Water Access N
Accessibility Elevator, Grab Bars Mod, Level Entry - Main, No Stairs, Ramp - Main Level
Porch Balcony, Enclosed, Screened
Attached Garage 1
Total Parking Spaces 1
Garage Y
Building
Story 1
Sewer Public Sewer
Water Public
Architectural Style Traditional
Level or Stories 1
Additional Building Above Grade, Below Grade
New Construction N
Schools
School District Harford County Public Schools
Others
HOA Fee Include Lawn Maintenance,Snow Removal,Trash,Water
Senior Community No
Tax ID 03-355497
Ownership Condominium
Security Features Intercom,Main Entrance Lock,Smoke Detector,Sprinkler System - Indoor
Horse Property N
Special Listing Condition Standard
Read Less
Want to know what your home might be worth? Contact us for a FREE valuation!

Our team is ready to help you sell your home for the highest possible price ASAP

Bought with Jim C Piccione • Coldwell Banker Realty






