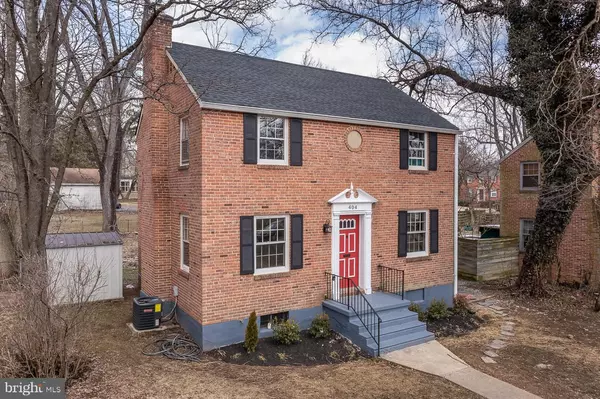$263,900
$259,900
1.5%For more information regarding the value of a property, please contact us for a free consultation.
404 UPLAND RD Pikesville, MD 21208
3 Beds
2 Baths
2,001 SqFt
Key Details
Sold Price $263,900
Property Type Single Family Home
Sub Type Detached
Listing Status Sold
Purchase Type For Sale
Square Footage 2,001 sqft
Price per Sqft $131
Subdivision Sudbrook Park
MLS Listing ID MDBC435180
Sold Date 04/30/19
Style Colonial
Bedrooms 3
Full Baths 2
HOA Y/N N
Abv Grd Liv Area 1,334
Originating Board BRIGHT
Year Built 1950
Annual Tax Amount $3,056
Tax Year 2018
Lot Size 6,588 Sqft
Acres 0.15
Lot Dimensions 1.00 x
Property Description
Meticulously renovated jewel awaits your arrival in Sudbrook Park! This 3BD/2BA classic Colonial boasts a fabulous layout with designer finishes at every turn. Entertain family and friends in the new gourmet kitchen with walk-out to side patio. Inviting designer paint pallets, lustrous hardwoods and trendy fixtures combine with original built-ins to give this home a cozy elegance. Relax in the lower level family room with full bath. Or have family fun in your private backyard. Style and sophistication combine in this rare gem in serene Pikesville. With the turn of a key, it can all be yours.
Location
State MD
County Baltimore
Zoning RESIDENTIAL
Rooms
Other Rooms Living Room, Dining Room, Primary Bedroom, Bedroom 2, Bedroom 3, Kitchen, Family Room, Full Bath
Basement Fully Finished
Interior
Interior Features Built-Ins, Floor Plan - Open, Kitchen - Gourmet, Recessed Lighting, Pantry, Upgraded Countertops, Wood Floors
Cooling Central A/C
Flooring Hardwood, Carpet, Ceramic Tile
Fireplaces Number 1
Fireplaces Type Fireplace - Glass Doors
Equipment Built-In Microwave, Refrigerator, Icemaker, Oven/Range - Gas, Dishwasher, Disposal
Fireplace Y
Appliance Built-In Microwave, Refrigerator, Icemaker, Oven/Range - Gas, Dishwasher, Disposal
Heat Source Natural Gas
Laundry Basement
Exterior
Exterior Feature Patio(s)
Fence Rear
Water Access N
Accessibility None
Porch Patio(s)
Garage N
Building
Story 3+
Sewer Public Sewer
Water Public
Architectural Style Colonial
Level or Stories 3+
Additional Building Above Grade, Below Grade
New Construction N
Schools
School District Baltimore County Public Schools
Others
Senior Community No
Tax ID 04030323076420
Ownership Fee Simple
SqFt Source Assessor
Special Listing Condition Standard
Read Less
Want to know what your home might be worth? Contact us for a FREE valuation!

Our team is ready to help you sell your home for the highest possible price ASAP

Bought with Nickolaus B Waldner • Keller Williams Realty Centre






