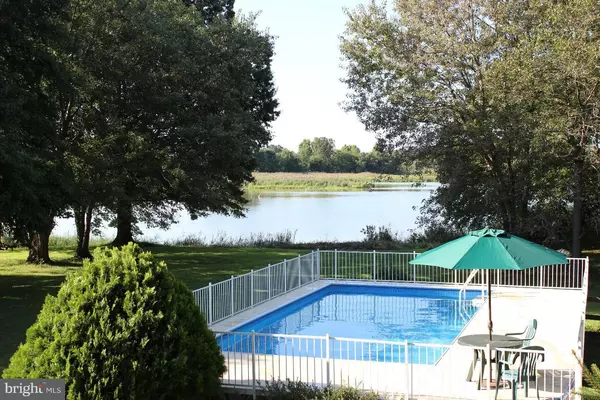$538,200
$549,900
2.1%For more information regarding the value of a property, please contact us for a free consultation.
304 CALVERT RD Stevensville, MD 21666
5 Beds
4 Baths
3,727 SqFt
Key Details
Sold Price $538,200
Property Type Single Family Home
Sub Type Detached
Listing Status Sold
Purchase Type For Sale
Square Footage 3,727 sqft
Price per Sqft $144
Subdivision Tower Gardens
MLS Listing ID MDQA130354
Sold Date 05/03/19
Style Split Level
Bedrooms 5
Full Baths 3
Half Baths 1
HOA Fees $6/ann
HOA Y/N Y
Abv Grd Liv Area 1,876
Originating Board BRIGHT
Year Built 1975
Annual Tax Amount $4,887
Tax Year 2017
Lot Size 0.983 Acres
Acres 0.98
Property Description
Wonderful waterfront with picturesque views of Carter Creek. Offers plenty of space for everyone including in-laws or guests! Enjoy your morning coffee on the large private deck while watching ospreys and eagles in Carter Creek. Fun for everyone in the large above-ground pool or launch kayaks and canoes to explore Carter Creek. Lots of upgrades including new windows and sliders, 2 zoned HVAC, deck and more! Seller offering $5000 flooring allowance Come and see all that this home has to offer and fall in love!
Location
State MD
County Queen Annes
Zoning RESIDENTIAL
Interior
Interior Features Attic, Family Room Off Kitchen, Dining Area, Wood Floors, Primary Bath(s), Window Treatments, Wood Stove
Hot Water Electric
Heating Heat Pump(s), Wood Burn Stove, Zoned
Cooling Ceiling Fan(s), Central A/C
Fireplaces Number 1
Equipment Dishwasher, Dryer, Exhaust Fan, Icemaker, Microwave, Oven/Range - Electric, Refrigerator, Washer, Water Conditioner - Owned, Water Heater
Fireplace Y
Appliance Dishwasher, Dryer, Exhaust Fan, Icemaker, Microwave, Oven/Range - Electric, Refrigerator, Washer, Water Conditioner - Owned, Water Heater
Heat Source Electric, Wood
Exterior
Pool Above Ground
Amenities Available Beach, Boat Ramp, Common Grounds
Water Access Y
Water Access Desc Canoe/Kayak
View Water
Accessibility None
Garage N
Building
Story 2
Foundation Slab
Sewer Septic Exists
Water Well
Architectural Style Split Level
Level or Stories 2
Additional Building Above Grade, Below Grade
New Construction N
Schools
Elementary Schools Matapeake
Middle Schools Matapeake
High Schools Kent Island
School District Queen Anne'S County Public Schools
Others
HOA Fee Include Other
Senior Community No
Tax ID 1804071352
Ownership Fee Simple
SqFt Source Assessor
Special Listing Condition Standard
Read Less
Want to know what your home might be worth? Contact us for a FREE valuation!

Our team is ready to help you sell your home for the highest possible price ASAP

Bought with Jennifer Norfolk • Coldwell Banker Waterman Realty






