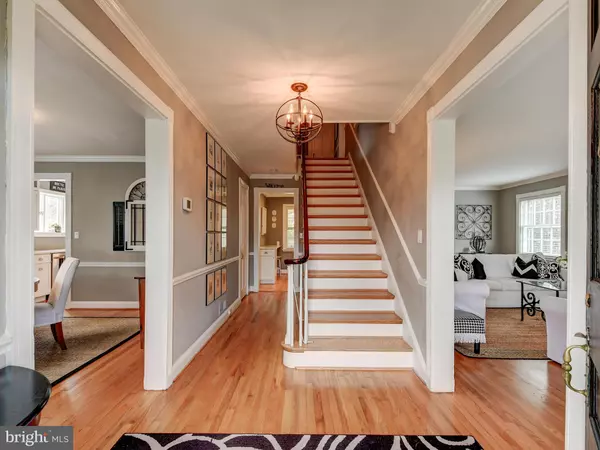$675,000
$659,000
2.4%For more information regarding the value of a property, please contact us for a free consultation.
211 SAINT DUNSTANS RD Baltimore, MD 21212
4 Beds
5 Baths
3,308 SqFt
Key Details
Sold Price $675,000
Property Type Single Family Home
Sub Type Detached
Listing Status Sold
Purchase Type For Sale
Square Footage 3,308 sqft
Price per Sqft $204
Subdivision Greater Homeland Historic District
MLS Listing ID MDBA440540
Sold Date 05/06/19
Style Colonial
Bedrooms 4
Full Baths 3
Half Baths 2
HOA Fees $26/ann
HOA Y/N Y
Abv Grd Liv Area 2,808
Originating Board BRIGHT
Year Built 1935
Annual Tax Amount $11,497
Tax Year 2019
Lot Size 8,511 Sqft
Acres 0.2
Lot Dimensions 65X131
Property Description
This lakefront Southern Colonial in Homeland has been transformed into a stunning, up to date home with checks in all the boxes! Every surface has been painted or restored. The kitchen has been re-invented. All baths have been replaced or updated. Tucked nicely into the center of the neighborhood on a quiet street, this home welcomes you with generous spaces and gleaming wood floors. The quartz counters and quiet-close white cabinets make the kitchen a dream come true. The breakfast nook is really an extension of the kitchen with a place to sit and drink your coffee while pondering what to cook next. Don't miss the details; glass doors, a wine rack, transom cabinets, 5 burner range. The first-floor family room looks out over the large stone patio in the private yard. Cozy up to the wood burning fireplace in the living room. Entertain your guests in the lovely square dining room. A first floor half bath and coat closet complete the picture. Upstairs delights with a huge master bedroom with en-suite bath and French doors leading to the second-floor porch overlooking the ponds. 3 additional bedrooms share 2 baths. The lower level has brand new carpet in the large game room, a generous laundry/utility room with extra storage and a half bath. The two-car garage is entered from the alley. This home is zoned for Roland Park Elementary/Middle school.
Location
State MD
County Baltimore City
Zoning R-1-E
Rooms
Other Rooms Living Room, Dining Room, Primary Bedroom, Bedroom 2, Bedroom 3, Bedroom 4, Kitchen, Game Room, Family Room, Foyer, Breakfast Room, Storage Room, Bathroom 1, Bathroom 2, Primary Bathroom, Half Bath
Basement Full, Partially Finished, Walkout Stairs
Interior
Interior Features Dining Area, Floor Plan - Traditional, Ceiling Fan(s), Chair Railings, Carpet, Crown Moldings, Family Room Off Kitchen, Recessed Lighting, Wood Floors
Hot Water Natural Gas
Heating Forced Air
Cooling Central A/C
Flooring Hardwood
Fireplaces Number 1
Fireplaces Type Mantel(s), Wood
Equipment Dishwasher, Disposal, Dryer, Washer, Stove, Stainless Steel Appliances, Refrigerator, Built-In Microwave, Exhaust Fan, Icemaker
Fireplace Y
Window Features Storm
Appliance Dishwasher, Disposal, Dryer, Washer, Stove, Stainless Steel Appliances, Refrigerator, Built-In Microwave, Exhaust Fan, Icemaker
Heat Source Natural Gas
Laundry Has Laundry, Lower Floor
Exterior
Exterior Feature Balcony, Patio(s)
Parking Features Garage - Front Entry
Garage Spaces 2.0
Amenities Available Common Grounds
Water Access N
View Pond
Roof Type Slate
Accessibility None
Porch Balcony, Patio(s)
Total Parking Spaces 2
Garage Y
Building
Lot Description Front Yard, Landscaping, Private, Rear Yard, SideYard(s)
Story 3+
Sewer Public Sewer
Water Public
Architectural Style Colonial
Level or Stories 3+
Additional Building Above Grade, Below Grade
New Construction N
Schools
Elementary Schools Roland Park Elementary-Middle School
School District Baltimore City Public Schools
Others
Senior Community No
Tax ID 0327675006 010
Ownership Fee Simple
SqFt Source Assessor
Horse Property N
Special Listing Condition Standard
Read Less
Want to know what your home might be worth? Contact us for a FREE valuation!

Our team is ready to help you sell your home for the highest possible price ASAP

Bought with Carl J Herber • Berkshire Hathaway HomeServices Homesale Realty






