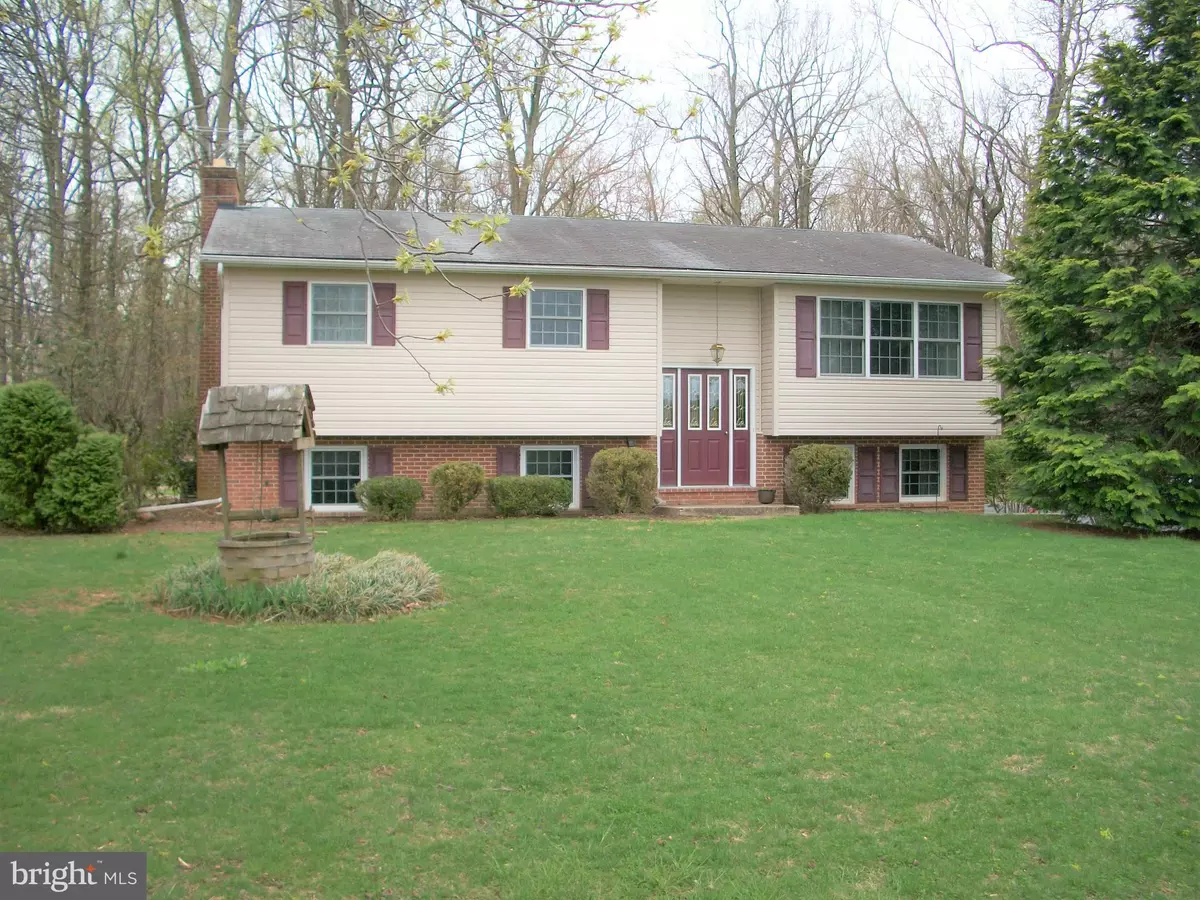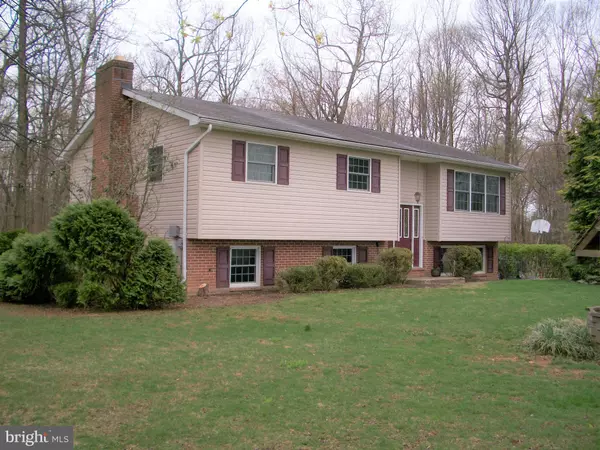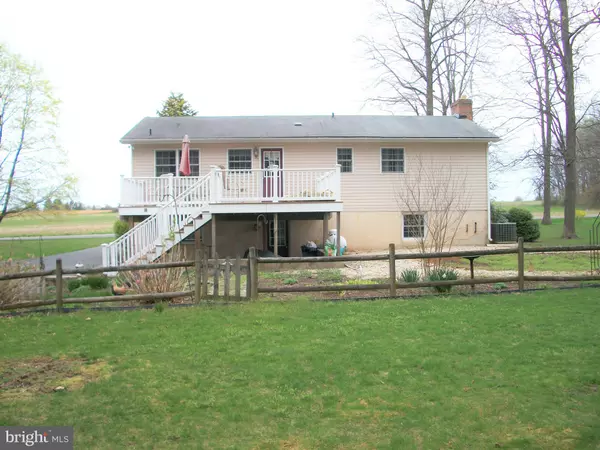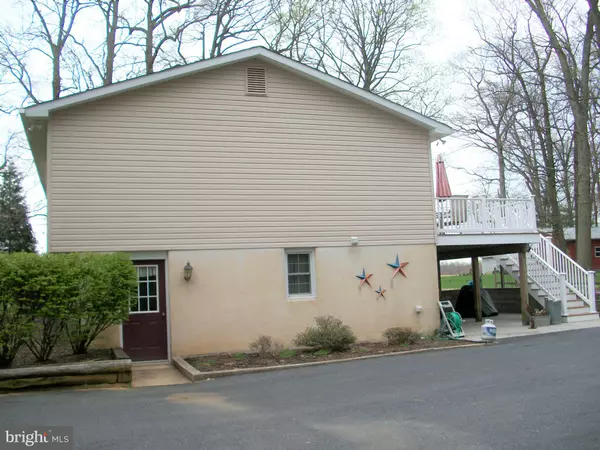$305,000
$300,000
1.7%For more information regarding the value of a property, please contact us for a free consultation.
3743 SALEM CHURCH RD Jarrettsville, MD 21084
3 Beds
3 Baths
2,037 SqFt
Key Details
Sold Price $305,000
Property Type Single Family Home
Sub Type Detached
Listing Status Sold
Purchase Type For Sale
Square Footage 2,037 sqft
Price per Sqft $149
Subdivision Jarrettsville
MLS Listing ID MDHR231714
Sold Date 05/17/19
Style Bi-level
Bedrooms 3
Full Baths 2
Half Baths 1
HOA Y/N N
Abv Grd Liv Area 1,206
Originating Board BRIGHT
Year Built 1972
Annual Tax Amount $3,101
Tax Year 2018
Lot Size 1.160 Acres
Acres 1.16
Lot Dimensions 0.00 x 0.00
Property Description
MULTIPLE OFFERS HAVE BEEN RECEIVED. Seller will select from Highest and Best Offers submitted by 12 noon on Monday April 22, 2019. Original owner home. Lovingly maintained, but not updated. Hardwood floors throughout main level. 2LL Family Room with fireplace * workshop * half bath * walk-out to rear yard. Rear composition deck. Updated furnace/CAC. Parking for 4+ cars. 2 sheds. Partly wooded lot overlooking AG Pres. Land. A lovely Jarrettsville gem ready for you to polish and make your own. See disclosures for more info.
Location
State MD
County Harford
Zoning AG
Direction North
Rooms
Other Rooms Living Room, Dining Room, Primary Bedroom, Bedroom 2, Bedroom 3, Kitchen, Family Room, Office, Utility Room, Bathroom 1, Primary Bathroom, Half Bath
Basement Connecting Stairway, Heated, Outside Entrance, Partially Finished, Rear Entrance, Side Entrance, Shelving, Walkout Level, Windows, Daylight, Partial, Drainage System, Workshop
Main Level Bedrooms 3
Interior
Interior Features Attic, Carpet, Combination Dining/Living, Dining Area, Floor Plan - Traditional, Kitchen - Table Space, Pantry, Primary Bath(s), Stall Shower, Window Treatments, Wood Floors
Hot Water Bottled Gas
Heating Forced Air
Cooling Central A/C
Flooring Hardwood, Vinyl, Carpet
Fireplaces Number 1
Fireplaces Type Brick
Equipment Built-In Microwave, Dishwasher, Dryer - Gas, Exhaust Fan, Icemaker, Oven/Range - Gas, Refrigerator, Washer
Fireplace Y
Window Features Screens,Wood Frame
Appliance Built-In Microwave, Dishwasher, Dryer - Gas, Exhaust Fan, Icemaker, Oven/Range - Gas, Refrigerator, Washer
Heat Source Oil
Laundry Basement, Dryer In Unit, Washer In Unit
Exterior
Exterior Feature Deck(s), Patio(s)
Garage Spaces 4.0
Utilities Available Cable TV Available, Propane, DSL Available, Fiber Optics Available
Water Access N
Roof Type Composite
Accessibility None
Porch Deck(s), Patio(s)
Total Parking Spaces 4
Garage N
Building
Lot Description Backs to Trees, Front Yard, Rear Yard
Story 2
Foundation Slab
Sewer On Site Septic
Water Well
Architectural Style Bi-level
Level or Stories 2
Additional Building Above Grade, Below Grade
Structure Type Dry Wall,Paneled Walls
New Construction N
Schools
Elementary Schools Jarrettsville
Middle Schools North Harford
High Schools North Harford
School District Harford County Public Schools
Others
Senior Community No
Tax ID 04-073568
Ownership Fee Simple
SqFt Source Assessor
Special Listing Condition Standard
Read Less
Want to know what your home might be worth? Contact us for a FREE valuation!

Our team is ready to help you sell your home for the highest possible price ASAP

Bought with Sean M Howard • Weichert, Realtors - Diana Realty





