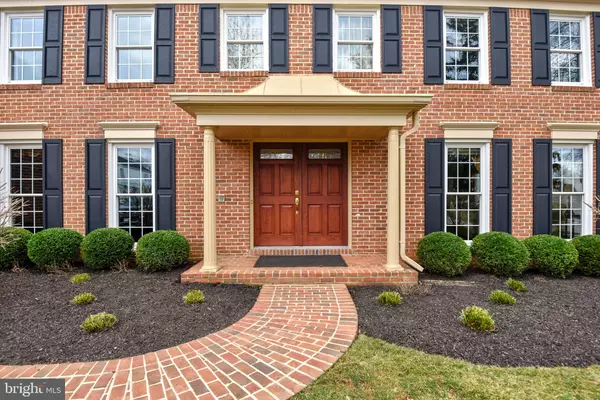$990,000
$975,000
1.5%For more information regarding the value of a property, please contact us for a free consultation.
12517 S STABLE HOUSE CT Potomac, MD 20854
6 Beds
5 Baths
4,670 SqFt
Key Details
Sold Price $990,000
Property Type Single Family Home
Sub Type Detached
Listing Status Sold
Purchase Type For Sale
Square Footage 4,670 sqft
Price per Sqft $211
Subdivision Potomac Commons
MLS Listing ID MDMC625108
Sold Date 05/17/19
Style Colonial
Bedrooms 6
Full Baths 4
Half Baths 1
HOA Fees $3/ann
HOA Y/N Y
Abv Grd Liv Area 3,300
Originating Board BRIGHT
Year Built 1971
Annual Tax Amount $9,832
Tax Year 2019
Lot Size 10,753 Sqft
Acres 0.25
Property Description
As you enter the quiet suburban cul-de-sac of Stable House Court, you'll find this elegant brick colonial with countless special features. The open foyer with marble floors and custom French doors with clear stained glass immediately convey luxury. Entertain in the formal dining room or enjoy casual meals in the large, eat-in kitchen. The granite tile counters and backsplash feel classy and contemporary, along with stainless steel appliances, a built-in desk, and abundant storage space. Off of the kitchen is a laundry room/mud room from the two-car garage.On warm days, take your coffee to the screened porch overlooking your beautifully landscaped, fully fenced, private yard. The screened porch, open-air deck, yard, and patio below - complete with hot tub - provide a perfect gathering space for summer soir es!Pour a beverage from your wet bar and relax in front of a roaring fire in the family room or living room. The main level also has an office in the back corner, providing solitude from the rest of the house when you have work to do.Upstairs are six bedrooms, including one that adjoins the owner's suite, which would work well as a sitting room, extra closet space, or a nursery. This level conveniently has three full baths.The lower level is another expansive space for entertaining. Socialize or watch a movie in front of the brick fireplace, play games in the rec room, or serve your guests at the full bar. A bedroom, full bath, and kitchenette provide a full suite for overnight guests. There's also extra storage and walkout access to the flagstone patio. Convenient to beautiful parks and award-winning schools, this phenomenal home won't be on the market for long!
Location
State MD
County Montgomery
Zoning R150
Rooms
Basement Full, Daylight, Partial, Fully Finished, Heated, Interior Access, Outside Entrance, Walkout Level, Windows
Interior
Interior Features Bar, Breakfast Area, Carpet, Chair Railings, Crown Moldings, Kitchen - Eat-In, Kitchen - Table Space, Kitchenette, Primary Bath(s), Recessed Lighting, Stain/Lead Glass, Store/Office, Walk-in Closet(s), Wet/Dry Bar, WhirlPool/HotTub, Window Treatments, Wood Floors
Heating Forced Air
Cooling Central A/C
Flooring Hardwood, Marble
Fireplaces Number 3
Fireplaces Type Brick, Equipment, Mantel(s), Screen
Equipment Stove, Oven/Range - Gas, Dishwasher, Disposal, Icemaker, Microwave, Refrigerator, Dryer - Front Loading, Washer, Water Conditioner - Owned, Humidifier
Furnishings No
Fireplace Y
Appliance Stove, Oven/Range - Gas, Dishwasher, Disposal, Icemaker, Microwave, Refrigerator, Dryer - Front Loading, Washer, Water Conditioner - Owned, Humidifier
Heat Source Natural Gas
Laundry Main Floor
Exterior
Exterior Feature Screened, Deck(s), Patio(s)
Parking Features Garage - Front Entry, Inside Access
Garage Spaces 6.0
Fence Fully, Wood
Water Access N
View Garden/Lawn, Trees/Woods
Roof Type Architectural Shingle
Accessibility None
Porch Screened, Deck(s), Patio(s)
Attached Garage 2
Total Parking Spaces 6
Garage Y
Building
Lot Description Backs to Trees, Cul-de-sac, Front Yard, Landscaping, Rear Yard, Trees/Wooded
Story 3+
Sewer Public Sewer
Water Public
Architectural Style Colonial
Level or Stories 3+
Additional Building Above Grade, Below Grade
Structure Type Dry Wall
New Construction N
Schools
Elementary Schools Cold Spring
Middle Schools Cabin John
High Schools Thomas S. Wootton
School District Montgomery County Public Schools
Others
Senior Community No
Tax ID 160400138523
Ownership Fee Simple
SqFt Source Estimated
Security Features Smoke Detector
Horse Property N
Special Listing Condition Standard
Read Less
Want to know what your home might be worth? Contact us for a FREE valuation!

Our team is ready to help you sell your home for the highest possible price ASAP

Bought with Jenna B Taheri • Harper & Ryan Real Estate, Inc.






