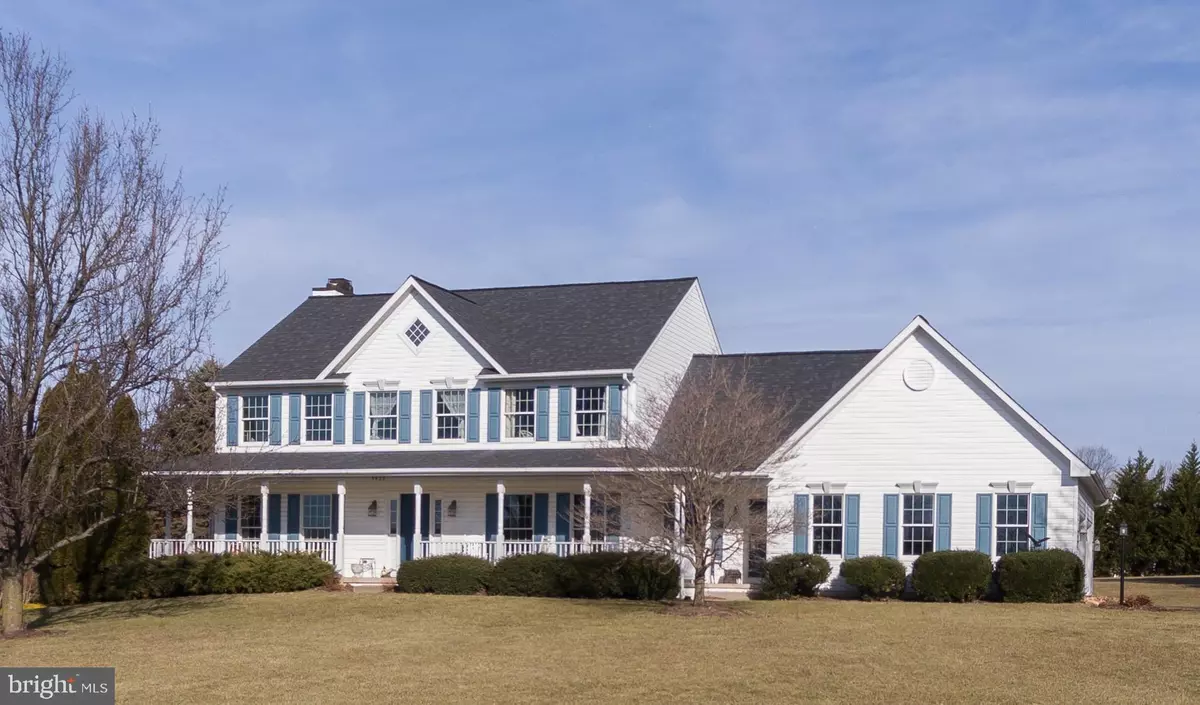$624,000
$619,000
0.8%For more information regarding the value of a property, please contact us for a free consultation.
5420 BASKERVILLE DR Eldersburg, MD 21784
5 Beds
4 Baths
3,514 SqFt
Key Details
Sold Price $624,000
Property Type Single Family Home
Sub Type Detached
Listing Status Sold
Purchase Type For Sale
Square Footage 3,514 sqft
Price per Sqft $177
Subdivision Sherlock Holmes Estates
MLS Listing ID MDCR167722
Sold Date 05/24/19
Style Colonial
Bedrooms 5
Full Baths 3
Half Baths 1
HOA Y/N N
Abv Grd Liv Area 3,059
Originating Board BRIGHT
Year Built 1995
Annual Tax Amount $5,698
Tax Year 2018
Lot Size 1.343 Acres
Acres 1.34
Property Description
CANCELLED OPEN HOUSE - HOME UNDER CONTRACT Spectacular 5 bedroom 3.5 baths colonial with old world charm & open concept, sitting on 1.34 acres, and only minutes from Liberty Reservoir and Piney Run Park! Relax on your screened in porch overlooking professionally landscaped backyard while sipping a warm beverage after a long days work. Gather with neighbors on the maintenance free deck while grilling or cooking up a delightful dinner in the remodeled kitchen with a generous sized granite island, new cabinets, and farmhouse sink! Very welcoming for entertaining; kitchen open to large family room with gas fireplace and adjoins inviting living room, with gorgeous hardwood floors throughout main and upper levels. Plus a main level study with private entrance off front porch. Partially finished basement with bedroom and full bathroom allows for your own creativity. Make your dreams come alive in this home!
Location
State MD
County Carroll
Zoning 1
Rooms
Other Rooms Living Room, Dining Room, Primary Bedroom, Bedroom 2, Bedroom 3, Bedroom 4, Bedroom 5, Kitchen, Family Room, Foyer, Study, Great Room, Bathroom 2, Bathroom 3, Primary Bathroom
Basement Full, Partially Finished, Sump Pump, Windows
Interior
Interior Features Carpet, Ceiling Fan(s), Dining Area, Family Room Off Kitchen, Kitchen - Gourmet, Primary Bath(s), Upgraded Countertops, Walk-in Closet(s), Wood Floors, Chair Railings, Crown Moldings, Kitchen - Eat-In, Kitchen - Island, Attic
Hot Water Electric
Heating Heat Pump(s)
Cooling Heat Pump(s)
Flooring Hardwood, Carpet, Ceramic Tile
Fireplaces Number 1
Fireplaces Type Fireplace - Glass Doors, Gas/Propane
Equipment Built-In Microwave, Cooktop, Dishwasher, Exhaust Fan, Refrigerator, Stove, Water Heater
Fireplace Y
Appliance Built-In Microwave, Cooktop, Dishwasher, Exhaust Fan, Refrigerator, Stove, Water Heater
Heat Source Electric
Exterior
Exterior Feature Deck(s), Porch(es), Wrap Around, Screened
Parking Features Garage - Side Entry
Garage Spaces 6.0
Utilities Available Electric Available, Water Available, Cable TV Available, Propane
Water Access N
Roof Type Asphalt,Shingle
Accessibility None
Porch Deck(s), Porch(es), Wrap Around, Screened
Attached Garage 2
Total Parking Spaces 6
Garage Y
Building
Story 3+
Sewer Septic Exists
Water Public
Architectural Style Colonial
Level or Stories 3+
Additional Building Above Grade, Below Grade
Structure Type Dry Wall
New Construction N
Schools
Elementary Schools Freedom District
Middle Schools Oklahoma Road
High Schools Liberty
School District Carroll County Public Schools
Others
Senior Community No
Tax ID 0705077974
Ownership Fee Simple
SqFt Source Assessor
Security Features Security System,Smoke Detector
Horse Property N
Special Listing Condition Standard
Read Less
Want to know what your home might be worth? Contact us for a FREE valuation!

Our team is ready to help you sell your home for the highest possible price ASAP

Bought with Jana Fee • Par Realty Group






