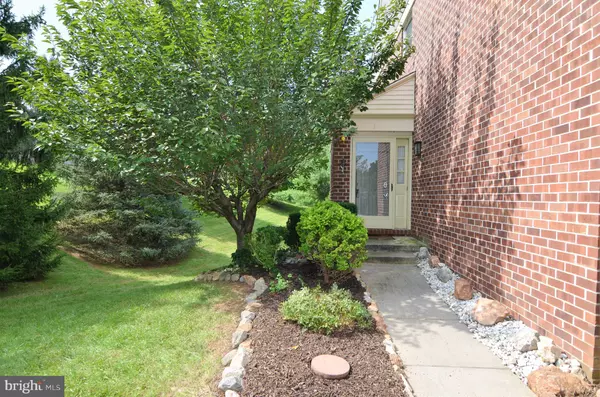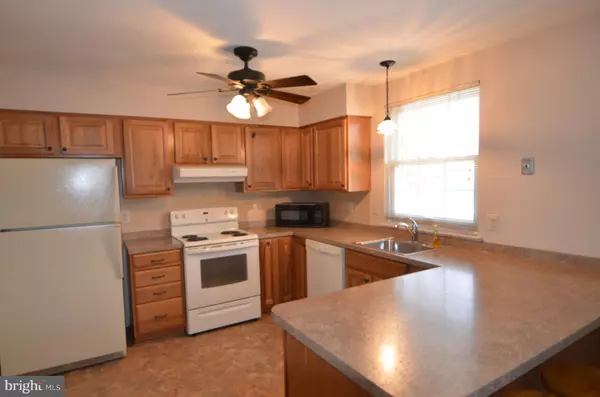$345,000
$359,900
4.1%For more information regarding the value of a property, please contact us for a free consultation.
1 CASTLETOWN RD Lutherville Timonium, MD 21093
3 Beds
4 Baths
2,294 SqFt
Key Details
Sold Price $345,000
Property Type Townhouse
Sub Type End of Row/Townhouse
Listing Status Sold
Purchase Type For Sale
Square Footage 2,294 sqft
Price per Sqft $150
Subdivision Mays Chapel Village
MLS Listing ID 1006273544
Sold Date 05/24/19
Style Colonial
Bedrooms 3
Full Baths 2
Half Baths 2
HOA Fees $58/ann
HOA Y/N Y
Abv Grd Liv Area 1,554
Originating Board MRIS
Year Built 1988
Annual Tax Amount $4,467
Tax Year 2017
Lot Size 3,850 Sqft
Acres 0.09
Property Description
This nicely updated and very well maintained townhouse was occupied by only one person, she loved her home and it shows. First home on the block offers privacy and easy access to shopping, schools and I83. Master bedroom has a loft area that can function as sitting/reading/TV room as needed. Deck off living room with awning for cooler summer enjoyment. Large kitchen with breakfast nook area.
Location
State MD
County Baltimore
Zoning RESIDENTIAL
Rooms
Basement Rear Entrance, Walkout Level, Improved, Heated, Full
Interior
Interior Features Dining Area
Hot Water Electric
Heating Heat Pump(s)
Cooling Central A/C
Equipment Dishwasher, Disposal, Dryer - Electric, Exhaust Fan, Oven/Range - Electric, Refrigerator, Range Hood
Furnishings No
Fireplace N
Window Features Double Pane,Vinyl Clad
Appliance Dishwasher, Disposal, Dryer - Electric, Exhaust Fan, Oven/Range - Electric, Refrigerator, Range Hood
Heat Source Electric
Exterior
Exterior Feature Deck(s), Patio(s)
Water Access N
Roof Type Asphalt,Shingle
Accessibility None
Porch Deck(s), Patio(s)
Garage N
Building
Story 3+
Sewer Public Sewer
Water Public
Architectural Style Colonial
Level or Stories 3+
Additional Building Above Grade, Below Grade
New Construction N
Schools
Elementary Schools Pinewood
Middle Schools Ridgely
High Schools Dulaney
School District Baltimore County Public Schools
Others
Senior Community No
Tax ID 04082000012943
Ownership Fee Simple
SqFt Source Estimated
Horse Property N
Special Listing Condition Standard
Read Less
Want to know what your home might be worth? Contact us for a FREE valuation!

Our team is ready to help you sell your home for the highest possible price ASAP

Bought with Anne Marie M Balcerzak • Keller Williams Legacy






