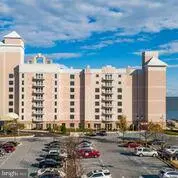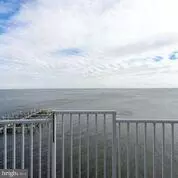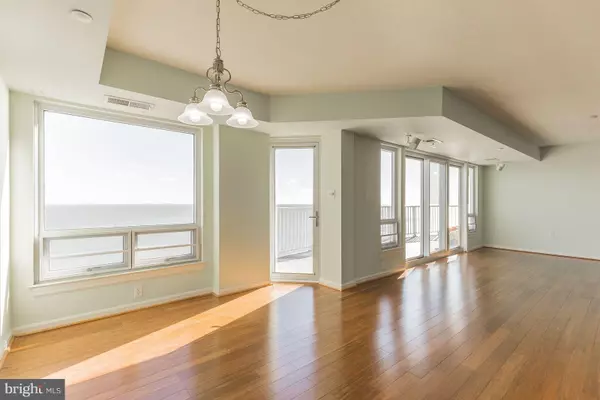$587,500
$650,000
9.6%For more information regarding the value of a property, please contact us for a free consultation.
8501 BAYSIDE RD #PH5 Chesapeake Beach, MD 20732
3 Beds
3 Baths
2,009 SqFt
Key Details
Sold Price $587,500
Property Type Condo
Sub Type Condo/Co-op
Listing Status Sold
Purchase Type For Sale
Square Footage 2,009 sqft
Price per Sqft $292
Subdivision Horizons On The Bay
MLS Listing ID MDCA106596
Sold Date 05/29/19
Style Ranch/Rambler
Bedrooms 3
Full Baths 3
Condo Fees $690/mo
HOA Y/N Y
Abv Grd Liv Area 2,009
Originating Board BRIGHT
Year Built 2005
Annual Tax Amount $6,150
Tax Year 2018
Property Description
FABULOUS CORNER PENTHOUSE IN HORIZON ON THE BAY! LARGE 3 BEDROOM 3 FULL BATH CONDO WITH FABULOUS BAY FRONTAGE VIEW!! GREAT OPEN FLOOR PLAN, COMMUNITY PIER, GREAT LOBBY WITH LIBRARY. COMMUNITY IS VERY WELL MANAGED AND SHOWS BEAUTIFULLY!! THIS IS A GREAT WATERFRONT EXPERIENCE!!!
Location
State MD
County Calvert
Zoning MCR
Direction West
Rooms
Other Rooms Living Room, Dining Room, Kitchen
Main Level Bedrooms 3
Interior
Interior Features Elevator, Entry Level Bedroom, Flat, Floor Plan - Open, Formal/Separate Dining Room, Kitchen - Eat-In, Primary Bath(s), Primary Bedroom - Bay Front, Sprinkler System, Window Treatments, Wood Floors
Hot Water Electric
Heating Forced Air, Heat Pump - Electric BackUp
Cooling Central A/C, Heat Pump(s)
Flooring Concrete
Fireplaces Number 1
Equipment Built-In Microwave, Built-In Range, Dishwasher, Disposal, Dryer, Exhaust Fan, Icemaker, Microwave, Refrigerator, Washer
Furnishings No
Fireplace Y
Window Features Double Pane,Insulated
Appliance Built-In Microwave, Built-In Range, Dishwasher, Disposal, Dryer, Exhaust Fan, Icemaker, Microwave, Refrigerator, Washer
Heat Source Electric
Laundry Dryer In Unit, Washer In Unit
Exterior
Exterior Feature Balcony, Roof
Parking On Site 2
Utilities Available Under Ground
Amenities Available Elevator, Gated Community, Library, Meeting Room, Pier/Dock, Pool - Outdoor, Reserved/Assigned Parking, Swimming Pool, Boat Dock/Slip, Exercise Room, Fitness Center
Waterfront Description Private Dock Site,Rip-Rap
Water Access Y
Water Access Desc Boat - Powered,Private Access
View Bay
Roof Type Flat
Street Surface Black Top
Accessibility Entry Slope <1', Level Entry - Main, No Stairs
Porch Balcony, Roof
Road Frontage Private
Garage N
Building
Lot Description Rip-Rapped
Story 3+
Foundation Permanent, Slab
Sewer Public Sewer
Water Public
Architectural Style Ranch/Rambler
Level or Stories 3+
Additional Building Above Grade, Below Grade
Structure Type Dry Wall
New Construction N
Schools
Elementary Schools Windy Hill
Middle Schools Windy Hill
High Schools Northern
School District Calvert County Public Schools
Others
HOA Fee Include Custodial Services Maintenance,Health Club,Lawn Care Front,Lawn Care Rear,Lawn Care Side,Lawn Maintenance,Management,Pier/Dock Maintenance,Pool(s),Recreation Facility,Road Maintenance,Reserve Funds,Security Gate,Snow Removal,Ext Bldg Maint
Senior Community No
Tax ID 0503181979
Ownership Condominium
Horse Property N
Special Listing Condition Standard
Read Less
Want to know what your home might be worth? Contact us for a FREE valuation!

Our team is ready to help you sell your home for the highest possible price ASAP

Bought with Bonnie K Augostino • RE/MAX 100






