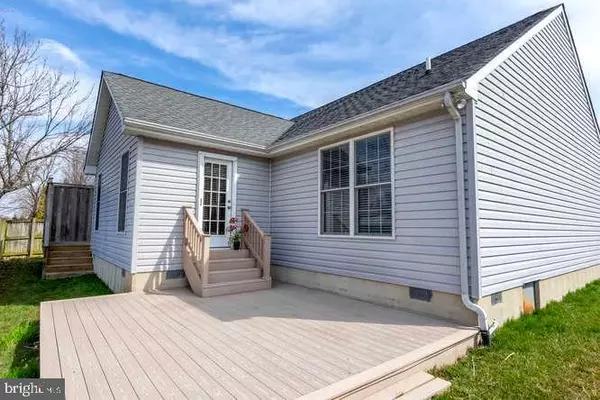$390,000
$398,500
2.1%For more information regarding the value of a property, please contact us for a free consultation.
343 MAINSAIL DR Stevensville, MD 21666
3 Beds
2 Baths
1,813 SqFt
Key Details
Sold Price $390,000
Property Type Single Family Home
Sub Type Detached
Listing Status Sold
Purchase Type For Sale
Square Footage 1,813 sqft
Price per Sqft $215
Subdivision Anchorage
MLS Listing ID MDQA137082
Sold Date 05/30/19
Style Ranch/Rambler
Bedrooms 3
Full Baths 2
HOA Fees $51/qua
HOA Y/N Y
Abv Grd Liv Area 1,813
Originating Board BRIGHT
Year Built 2003
Annual Tax Amount $3,417
Tax Year 2018
Lot Size 10,207 Sqft
Acres 0.23
Lot Dimensions x 0.00
Property Description
SEEKING PERFECTION? HERE IT IS! This Stunning Rancher has 3 Spacious Bedrooms, (The Master Suite has a Large Sitting Area w/Doors leading to Private Deck), 2 Full Bathrooms & a 2 Car Oversized Garage! The Upgraded Kitchen is complete w/Granite Counters & Custom Kitchen Bar, Custom Cabinets & Stainless Steel Appliances! Fenced in Backyard with two Rear Decks are perfect for gatherings. The Covered front porch & Rose bushes (soon to bloom!) will welcome you home every time! This Immaculate One-Level Beauty is in the Water Oriented & Planned Development of "Anchorage" which offers a Private Pier on Cox Creek! Come enjoy Island Living at it's finest... Blue Herons, Osprey, Crabbing & Fishing & so much more! Close to RT 50 for easy commuting, close to trails, beaches, marinas, boat landings, restaurants, shops & outlets! Bayside Elementary, Matapeake Middle & Kent Island High Schools! 100% USDA Financing available too!
Location
State MD
County Queen Annes
Zoning SMPD
Rooms
Other Rooms Primary Bedroom, Bedroom 2, Bedroom 3, Bathroom 2, Primary Bathroom
Main Level Bedrooms 3
Interior
Heating Heat Pump(s)
Cooling Central A/C, Ceiling Fan(s)
Fireplace N
Heat Source Electric
Exterior
Parking Features Garage - Front Entry
Garage Spaces 2.0
Fence Privacy, Rear
Water Access Y
Water Access Desc Fishing Allowed,Canoe/Kayak,Private Access,Swimming Allowed
Accessibility None
Attached Garage 2
Total Parking Spaces 2
Garage Y
Building
Story 1
Sewer Public Sewer
Water Public
Architectural Style Ranch/Rambler
Level or Stories 1
Additional Building Above Grade, Below Grade
New Construction N
Schools
Elementary Schools Bayside
Middle Schools Matapeake
High Schools Kent Island
School District Queen Anne'S County Public Schools
Others
Senior Community No
Tax ID 04-114604
Ownership Fee Simple
SqFt Source Estimated
Acceptable Financing Conventional, FHA, Cash, USDA, VA
Listing Terms Conventional, FHA, Cash, USDA, VA
Financing Conventional,FHA,Cash,USDA,VA
Special Listing Condition Standard
Read Less
Want to know what your home might be worth? Contact us for a FREE valuation!

Our team is ready to help you sell your home for the highest possible price ASAP

Bought with Mary Stevens • Long & Foster Real Estate, Inc.






