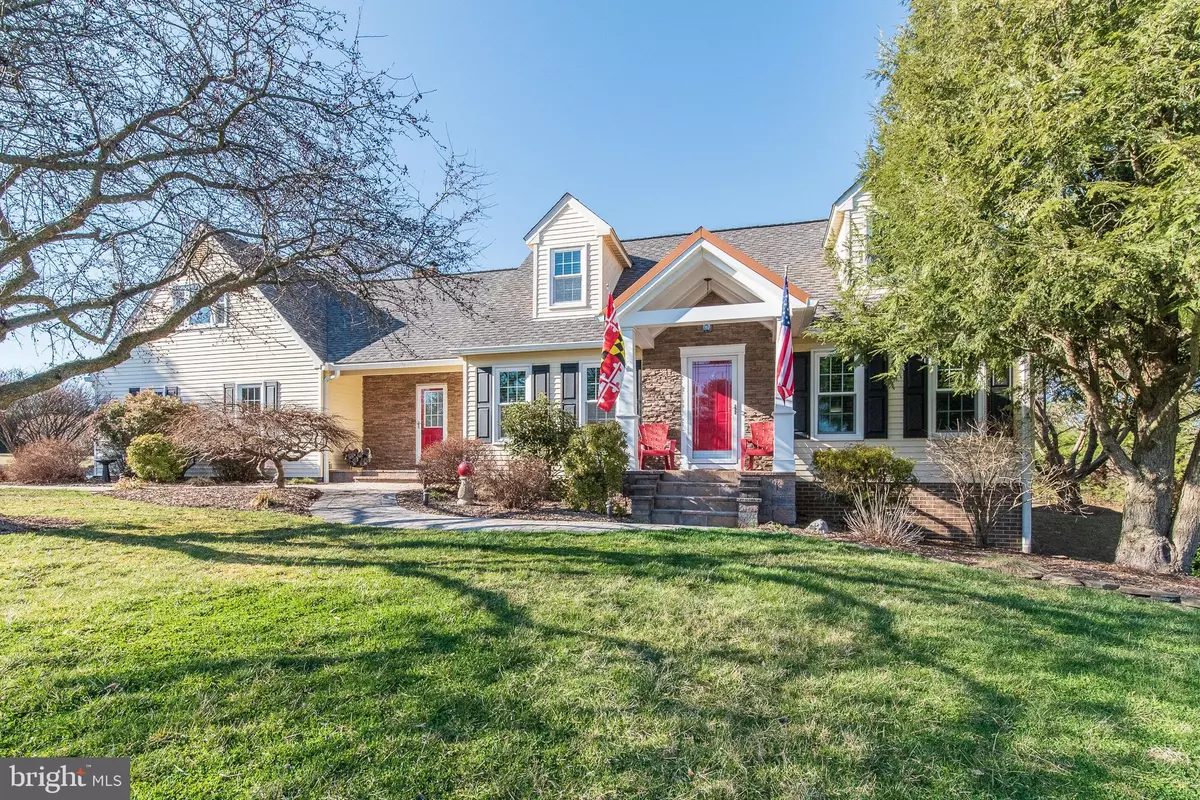$460,000
$460,000
For more information regarding the value of a property, please contact us for a free consultation.
4221 MADONNA RD Jarrettsville, MD 21084
4 Beds
4 Baths
2,150 SqFt
Key Details
Sold Price $460,000
Property Type Single Family Home
Sub Type Detached
Listing Status Sold
Purchase Type For Sale
Square Footage 2,150 sqft
Price per Sqft $213
Subdivision None Available
MLS Listing ID MDHR222738
Sold Date 05/31/19
Style Cape Cod
Bedrooms 4
Full Baths 4
HOA Y/N N
Abv Grd Liv Area 2,150
Originating Board BRIGHT
Year Built 1985
Annual Tax Amount $4,025
Tax Year 2018
Lot Size 2.690 Acres
Acres 2.69
Property Description
Welcome to Your New Home and Welcome to A New Way of Living! This Move-In Ready Cape Cod Features -- 4 Bedrooms with A Main Level Master and A Private Access Room Over the Garage -- 4 Full Baths --Family Room with Pellet Stove, Wood Beamed Ceilings and Hardwood Floors -- Kitchen Features Granite Counters, Kitchen Aid Stainless Steel Appliances, Warming Drawer, Ventless Cooktop Island, Cherry Cabinets and A Pantry Dining Room with Hardwood Floors -- Hallway Features a Spacious Coat Closet Main Level Master Suite with French Doors and Hardwood Floors under Carpet Spacious Master Bath with Tile Floor and Corian Counters Bonus Room Over Garage Possible 4th Bedroom or Office Upper Level Bedrooms Share a jack and Jill Bath -- Lower Level with 6in Planked Laminate Flooring Recreation Room with New Carpet, Pellet Stove, Cedar Bulkhead and Walk-Out Stairs to Pool Area -- Enclosed Patio with Eze Breeze Windows, Blinds, Ceiling Fans and Recessed Lighting Above Ground Pool and So Much More!
Location
State MD
County Harford
Zoning AG
Rooms
Other Rooms Dining Room, Primary Bedroom, Bedroom 2, Bedroom 3, Kitchen, Family Room, Foyer, Great Room, Laundry, Other, Attic, Bonus Room
Basement Full, Heated, Improved, Interior Access
Main Level Bedrooms 1
Interior
Interior Features Attic, Carpet, Ceiling Fan(s), Dining Area, Entry Level Bedroom, Floor Plan - Traditional, Family Room Off Kitchen, Formal/Separate Dining Room, Kitchen - Island, Primary Bath(s), Upgraded Countertops, Wood Floors
Hot Water Electric
Heating Heat Pump(s)
Cooling Central A/C, Ceiling Fan(s)
Flooring Carpet, Ceramic Tile, Hardwood, Laminated, Other
Fireplaces Number 1
Equipment Built-In Microwave, Cooktop, Dishwasher, Oven - Wall, Refrigerator, Stainless Steel Appliances, Water Heater, Washer, Dryer
Fireplace Y
Appliance Built-In Microwave, Cooktop, Dishwasher, Oven - Wall, Refrigerator, Stainless Steel Appliances, Water Heater, Washer, Dryer
Heat Source Electric
Laundry Has Laundry, Main Floor, Dryer In Unit, Washer In Unit
Exterior
Exterior Feature Deck(s), Enclosed, Patio(s), Roof
Parking Features Garage - Side Entry, Garage Door Opener
Garage Spaces 3.0
Pool Above Ground
Water Access N
View Trees/Woods
Roof Type Architectural Shingle
Accessibility Other
Porch Deck(s), Enclosed, Patio(s), Roof
Attached Garage 2
Total Parking Spaces 3
Garage Y
Building
Story 3+
Sewer On Site Septic
Water Well
Architectural Style Cape Cod
Level or Stories 3+
Additional Building Above Grade, Below Grade
Structure Type Dry Wall,Beamed Ceilings
New Construction N
Schools
Elementary Schools Jarrettsville
Middle Schools North Harford
High Schools North Harford
School District Harford County Public Schools
Others
Senior Community No
Tax ID 04-074548
Ownership Fee Simple
SqFt Source Estimated
Special Listing Condition Standard
Read Less
Want to know what your home might be worth? Contact us for a FREE valuation!

Our team is ready to help you sell your home for the highest possible price ASAP

Bought with Faye J. Carey • Long & Foster Real Estate, Inc.





