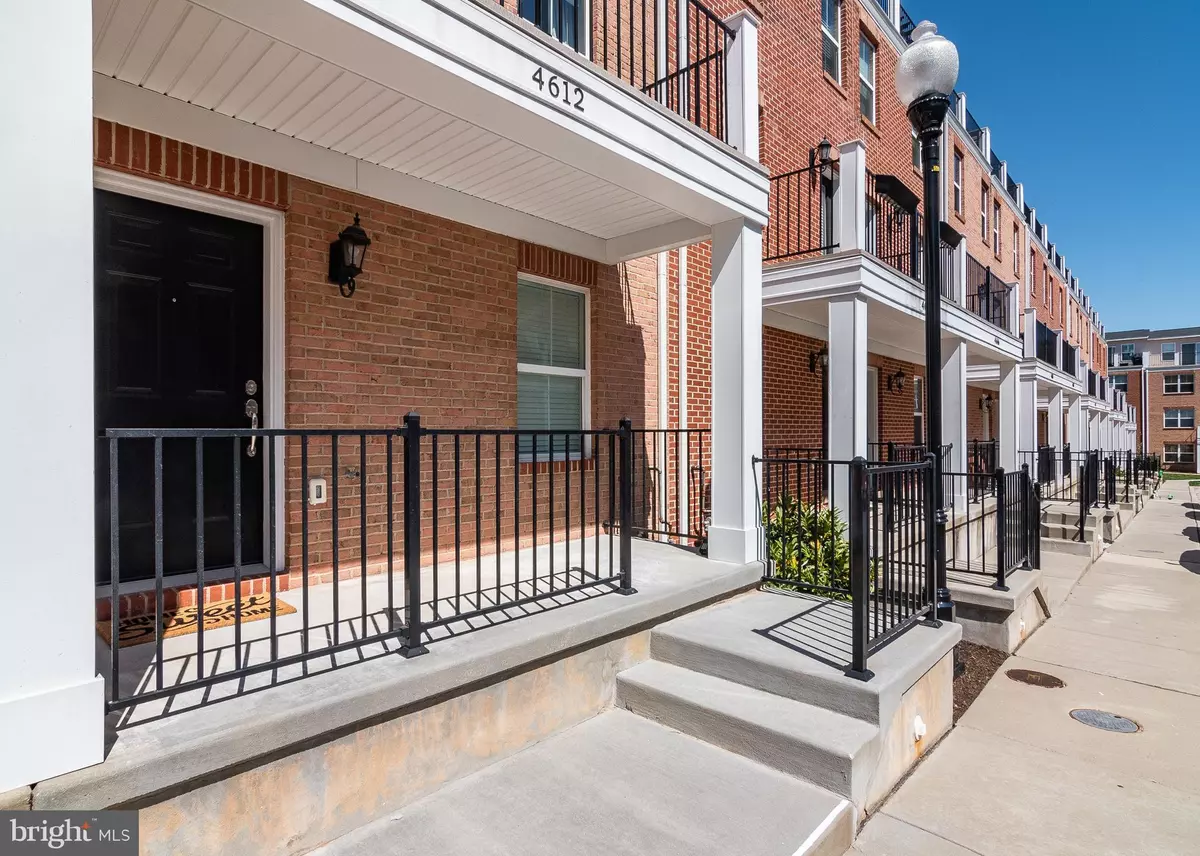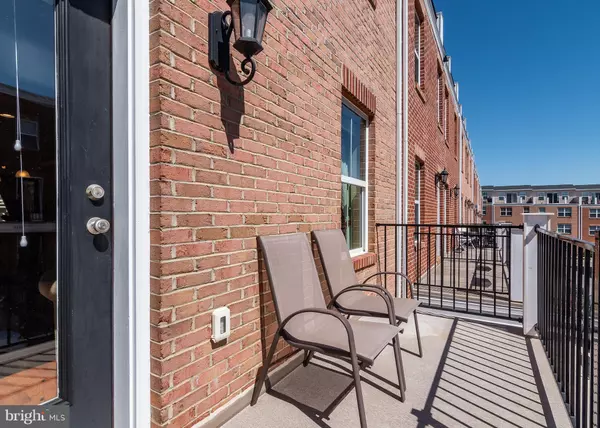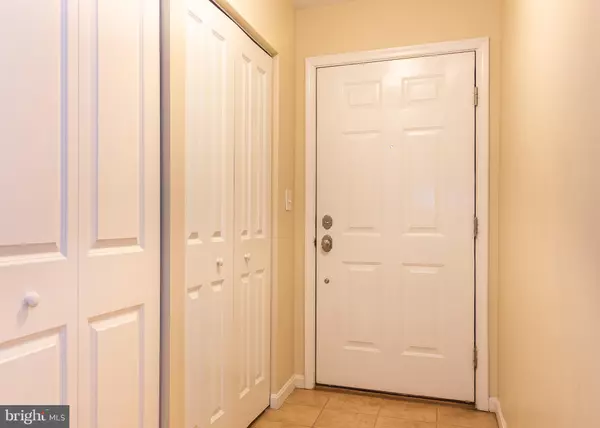$340,000
$345,000
1.4%For more information regarding the value of a property, please contact us for a free consultation.
4612 DILLON PL Baltimore, MD 21224
3 Beds
4 Baths
2,032 SqFt
Key Details
Sold Price $340,000
Property Type Townhouse
Sub Type Interior Row/Townhouse
Listing Status Sold
Purchase Type For Sale
Square Footage 2,032 sqft
Price per Sqft $167
Subdivision Athena Square
MLS Listing ID MDBA461466
Sold Date 05/31/19
Style Colonial
Bedrooms 3
Full Baths 3
Half Baths 1
HOA Fees $38/mo
HOA Y/N Y
Abv Grd Liv Area 2,032
Originating Board BRIGHT
Year Built 2015
Annual Tax Amount $8,151
Tax Year 2019
Property Description
Charming brick front garage row home in Athena Square offers stylish living spaces and rooftop views! Welcomed by a cozy front porch, enter to find gleaming hardwood floors spanning the foyer and open concept main level. Prepare your favorite meals with ease in the upgraded eat-in kitchen featuring granite counters, stainless steel appliances including a double oven and cooktop, oversized island, custom tile backsplash, range hood and sizable pantry with custom shelving and pull out drawers adjacent to dining area with built in china cabinet. Family room off kitchen is filled with natural light and walks out to 2nd floor balcony. Ascend to upper levels to find peaceful sleeping quarters, each with attached full bathrooms and closets outfitted with custom, space saving closet systems, and a sun drenched loft space with access to rooftop patio. Complete with tandem 2 car garage, this home is designed for city living! Conveniently located to highways and Baltimore's best areas for shopping, dining, entertainment and more!
Location
State MD
County Baltimore City
Zoning R-8
Rooms
Other Rooms Living Room, Dining Room, Primary Bedroom, Bedroom 2, Bedroom 3, Kitchen, Foyer, Loft, Bathroom 1, Bathroom 3, Primary Bathroom
Basement Front Entrance, Garage Access, Interior Access, Outside Entrance, Rear Entrance, Walkout Level
Interior
Interior Features Breakfast Area, Carpet, Ceiling Fan(s), Crown Moldings, Dining Area, Family Room Off Kitchen, Floor Plan - Open, Kitchen - Eat-In, Kitchen - Island, Primary Bath(s), Recessed Lighting, Sprinkler System, Upgraded Countertops, Walk-in Closet(s), Window Treatments, Wood Floors
Hot Water Electric
Heating Forced Air
Cooling Ceiling Fan(s), Central A/C
Flooring Carpet, Ceramic Tile
Equipment Built-In Microwave, Dishwasher, Disposal, Dryer, Energy Efficient Appliances, Freezer, Icemaker, Oven - Double, Oven - Self Cleaning, Oven - Wall, Oven/Range - Gas, Refrigerator, Stainless Steel Appliances, Washer, Washer - Front Loading, Washer/Dryer Stacked, Water Dispenser, Water Heater
Fireplace N
Window Features Double Pane,Energy Efficient,Screens
Appliance Built-In Microwave, Dishwasher, Disposal, Dryer, Energy Efficient Appliances, Freezer, Icemaker, Oven - Double, Oven - Self Cleaning, Oven - Wall, Oven/Range - Gas, Refrigerator, Stainless Steel Appliances, Washer, Washer - Front Loading, Washer/Dryer Stacked, Water Dispenser, Water Heater
Heat Source Natural Gas
Laundry Upper Floor
Exterior
Exterior Feature Patio(s), Porch(es), Roof
Parking Features Garage - Rear Entry, Garage Door Opener
Garage Spaces 2.0
Utilities Available Cable TV Available, Phone Available, Under Ground
Water Access N
View City
Roof Type Rubber
Accessibility None
Porch Patio(s), Porch(es), Roof
Attached Garage 2
Total Parking Spaces 2
Garage Y
Building
Lot Description Cleared
Story 3+
Sewer Public Sewer
Water Public
Architectural Style Colonial
Level or Stories 3+
Additional Building Above Grade, Below Grade
Structure Type Dry Wall
New Construction N
Schools
Elementary Schools John Ruhrah Elementary-Middle School
Middle Schools John Ruhrah Elementary-Middle School
School District Baltimore City Public Schools
Others
Senior Community No
Tax ID 0326036570 074
Ownership Fee Simple
SqFt Source Estimated
Special Listing Condition Standard
Read Less
Want to know what your home might be worth? Contact us for a FREE valuation!

Our team is ready to help you sell your home for the highest possible price ASAP

Bought with Jennifer D Cuevas • ExecuHome Realty






