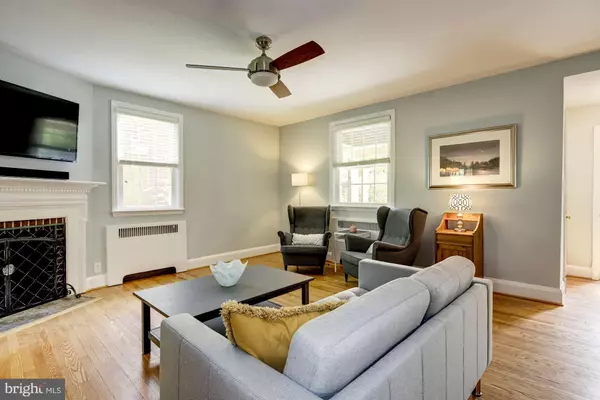$357,000
$349,000
2.3%For more information regarding the value of a property, please contact us for a free consultation.
6313 BLACKBURN CT Baltimore, MD 21212
3 Beds
3 Baths
2,000 SqFt
Key Details
Sold Price $357,000
Property Type Single Family Home
Sub Type Twin/Semi-Detached
Listing Status Sold
Purchase Type For Sale
Square Footage 2,000 sqft
Price per Sqft $178
Subdivision Pinehurst
MLS Listing ID MDBC456384
Sold Date 06/07/19
Style Colonial
Bedrooms 3
Full Baths 2
Half Baths 1
HOA Y/N N
Abv Grd Liv Area 1,400
Originating Board BRIGHT
Year Built 1942
Annual Tax Amount $3,768
Tax Year 2018
Lot Size 2,086 Sqft
Acres 0.05
Property Description
Updated and spacious 3-bedroom, 2.5-bath home with a 1-car garage on a great cul-de-sac lot. Extensively remodeled in 2013 with a new kitchen, new half bath, finished basement, laundry room, HVAC, refinished hardwood floors, new windows, and new deck. Large living room with fireplace. Gourmet kitchen with granite counters/island, and stainless appliances, and open to the formal dining room - ideal for entertaining. Master bedroom and 2 additional bedrooms up. Extremely spacious, well-designed basement with a big Rec Room, Den, and bright Laundry/Mudroom with a convenient rear entrance. Huge, private fenced backyard with gorgeous perennials and raised garden bed. Great location near shops, grocery stores, restaurants, and the Rodgers Forge Tot Lot. Just a few feet over the City/County line with the best of both worlds - choose between Roland Park Elementary or West Towson Elementary and pay County taxes!
Location
State MD
County Baltimore
Zoning 010
Rooms
Other Rooms Living Room, Dining Room, Primary Bedroom, Bedroom 2, Bedroom 3, Kitchen, Game Room, Den, Foyer, Laundry, Full Bath, Half Bath
Basement Full
Interior
Interior Features Built-Ins, Ceiling Fan(s), Chair Railings, Combination Kitchen/Dining, Formal/Separate Dining Room, Kitchen - Gourmet, Kitchen - Island, Pantry, Recessed Lighting, Wood Floors, Floor Plan - Open
Heating Hot Water
Cooling Central A/C, Ceiling Fan(s)
Fireplaces Number 1
Fireplaces Type Mantel(s)
Equipment Built-In Microwave, Cooktop, Dishwasher, Disposal, Dryer, Oven - Self Cleaning, Oven - Wall, Refrigerator, Stainless Steel Appliances, Washer
Fireplace Y
Window Features Replacement,Double Pane
Appliance Built-In Microwave, Cooktop, Dishwasher, Disposal, Dryer, Oven - Self Cleaning, Oven - Wall, Refrigerator, Stainless Steel Appliances, Washer
Heat Source Natural Gas
Exterior
Exterior Feature Deck(s)
Parking Features Garage - Front Entry
Garage Spaces 1.0
Fence Rear
Water Access N
Accessibility None
Porch Deck(s)
Total Parking Spaces 1
Garage Y
Building
Lot Description Cul-de-sac, Landscaping, Rear Yard
Story 3+
Sewer Public Sewer
Water Public
Architectural Style Colonial
Level or Stories 3+
Additional Building Above Grade, Below Grade
New Construction N
Schools
School District Baltimore County Public Schools
Others
Senior Community No
Tax ID 04090915150000
Ownership Fee Simple
SqFt Source Assessor
Special Listing Condition Standard
Read Less
Want to know what your home might be worth? Contact us for a FREE valuation!

Our team is ready to help you sell your home for the highest possible price ASAP

Bought with Shannon M Miller-Lutz • Keller Williams Realty Centre






