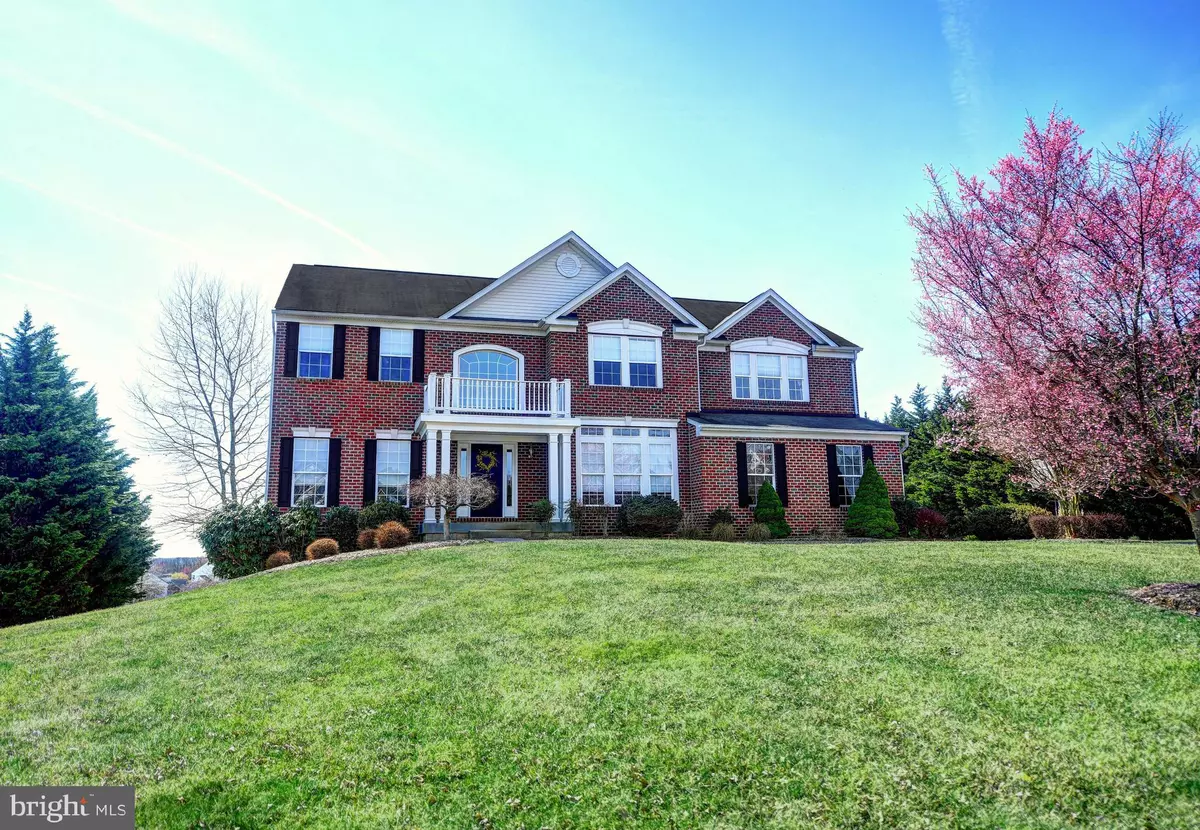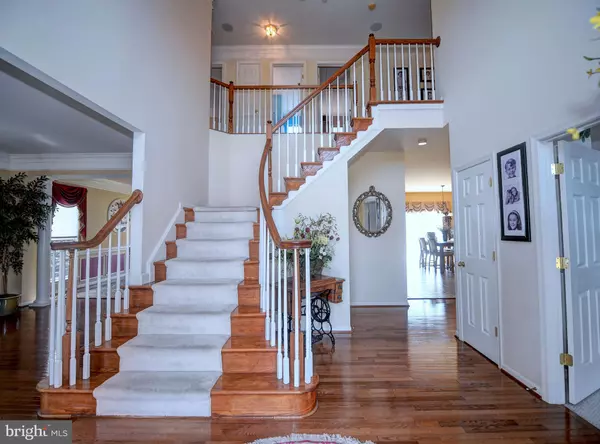$610,000
$610,000
For more information regarding the value of a property, please contact us for a free consultation.
1708 WHITE PINE WAY Forest Hill, MD 21050
4 Beds
3 Baths
3,662 SqFt
Key Details
Sold Price $610,000
Property Type Single Family Home
Sub Type Detached
Listing Status Sold
Purchase Type For Sale
Square Footage 3,662 sqft
Price per Sqft $166
Subdivision Saddle View
MLS Listing ID MDHR230948
Sold Date 06/11/19
Style Colonial
Bedrooms 4
Full Baths 2
Half Baths 1
HOA Fees $39/ann
HOA Y/N Y
Abv Grd Liv Area 3,662
Originating Board BRIGHT
Year Built 2004
Annual Tax Amount $5,387
Tax Year 2018
Lot Size 1.330 Acres
Acres 1.33
Property Description
Did someone say *SADDLE VIEW* FOREST HILL?!!! Beautiful brick colonial! Grand entrance, 2 story foyer, featuring 4 bedrooms. Home sits on over an acre with gorgeous views! Huge back yard, perfect for an in ground pool ! Great area in place for a playground or great for those bonfire evenings! Gourmet kitchen offers granite counter tops with large center island that looks through to family room featuring stone fireplace. Huge master suite offers spacious sitting room, could also serve as 5th bedroom! Jacuzzi tub in master bathroom. Surround sound throughout main and 3rd floor levels. This one owner home has been meticulously maintained!!! It could be yours !
Location
State MD
County Harford
Zoning RR
Rooms
Other Rooms Living Room, Dining Room, Primary Bedroom, Sitting Room, Bedroom 2, Bedroom 3, Bedroom 4, Kitchen, Family Room, Basement, Foyer, Laundry, Office
Basement Walkout Level, Rear Entrance, Rough Bath Plumb, Unfinished
Interior
Hot Water 60+ Gallon Tank
Heating Hot Water
Cooling Central A/C
Flooring Hardwood, Carpet, Ceramic Tile
Fireplaces Number 1
Fireplaces Type Gas/Propane
Equipment Built-In Microwave, Dishwasher, Oven - Double, Cooktop, Refrigerator, Washer, Dryer
Fireplace Y
Window Features Insulated
Appliance Built-In Microwave, Dishwasher, Oven - Double, Cooktop, Refrigerator, Washer, Dryer
Heat Source Natural Gas
Laundry Main Floor
Exterior
Exterior Feature Deck(s)
Parking Features Garage - Side Entry
Garage Spaces 2.0
Water Access N
View Scenic Vista
Roof Type Asphalt,Shingle
Accessibility Level Entry - Main
Porch Deck(s)
Attached Garage 2
Total Parking Spaces 2
Garage Y
Building
Lot Description Cleared, Cul-de-sac
Story 3+
Foundation Concrete Perimeter
Sewer On Site Septic
Water Well
Architectural Style Colonial
Level or Stories 3+
Additional Building Above Grade, Below Grade
Structure Type Tray Ceilings
New Construction N
Schools
Middle Schools Fallston
High Schools Fallston
School District Harford County Public Schools
Others
HOA Fee Include Common Area Maintenance,Snow Removal,Trash
Senior Community No
Tax ID 03-363538
Ownership Fee Simple
SqFt Source Estimated
Special Listing Condition Standard
Read Less
Want to know what your home might be worth? Contact us for a FREE valuation!

Our team is ready to help you sell your home for the highest possible price ASAP

Bought with Carol A Owen • Compass Realty, Inc.






