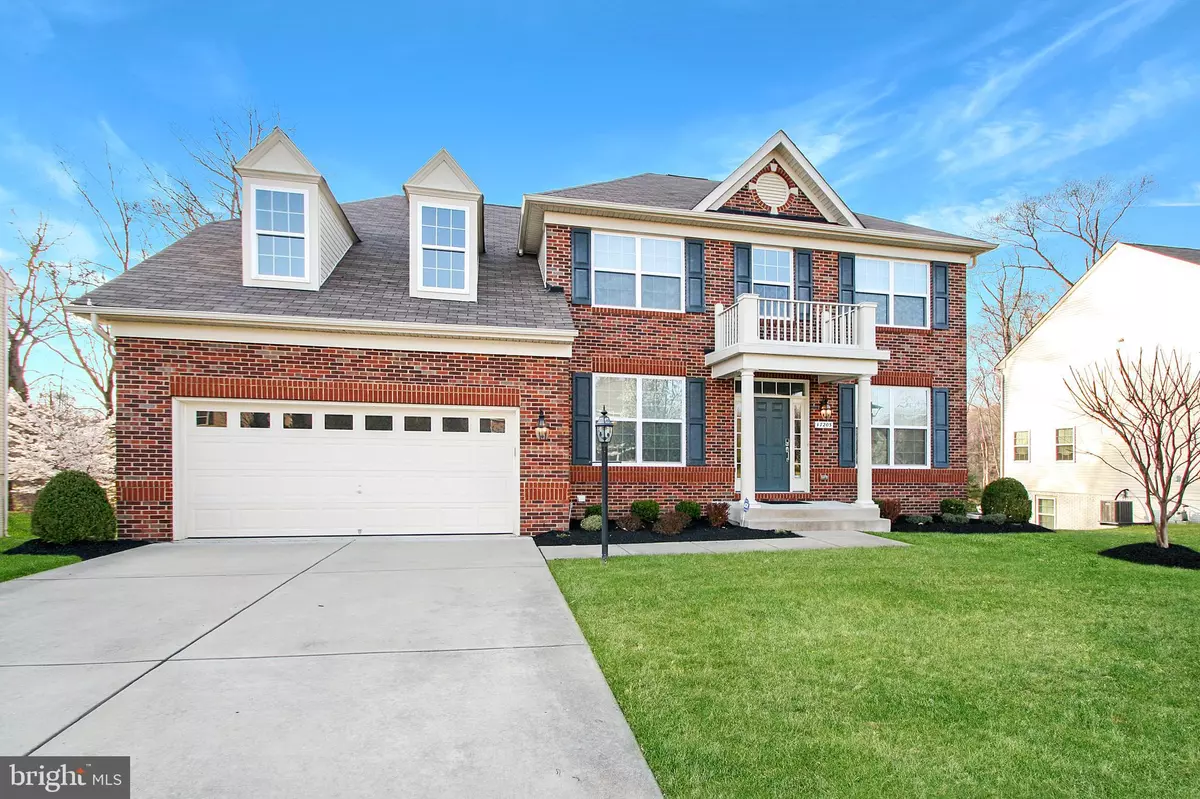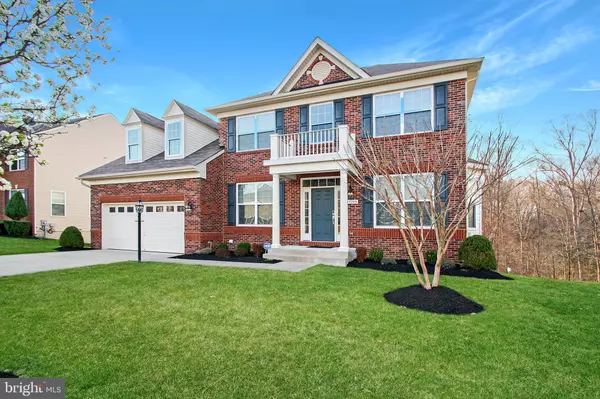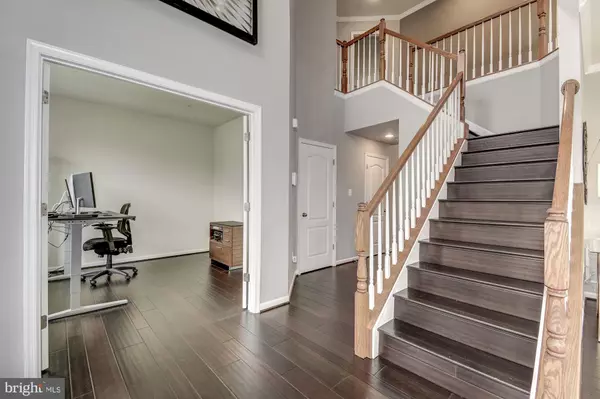$464,990
$464,990
For more information regarding the value of a property, please contact us for a free consultation.
17203 MADRILLON WAY Accokeek, MD 20607
4 Beds
4 Baths
4,002 SqFt
Key Details
Sold Price $464,990
Property Type Single Family Home
Sub Type Detached
Listing Status Sold
Purchase Type For Sale
Square Footage 4,002 sqft
Price per Sqft $116
Subdivision Summerwood-Plat Eight>
MLS Listing ID MDPG522980
Sold Date 06/07/19
Style Colonial
Bedrooms 4
Full Baths 3
Half Baths 1
HOA Fees $49/qua
HOA Y/N Y
Abv Grd Liv Area 3,021
Originating Board BRIGHT
Year Built 2011
Annual Tax Amount $5,751
Tax Year 2019
Lot Size 10,723 Sqft
Acres 0.25
Property Description
The Colonial you've been waiting for in Summerwood in Accokeek is Just Listed! This interior designer inspired home is worth the wait. There are 4 Bedrooms, 3.5 Bathrooms with BRAND NEW Hardwood Floors on ALL THREE Levels. The Gourmet Kitchen has Granite Counter Tops and Breakfast Bar. The Family Room features a stacked stone Fireplace to keep you warm on the cold winter nights. Relax this summer on the deck or walk out the finished basement onto the stone pavers. Your lawn will stay green with the inground sprinkler system and submeter to keep your water bills reasonable. Click the video icon to view the Virtual Tour and Photos!
Location
State MD
County Prince Georges
Zoning RR
Rooms
Other Rooms Living Room, Dining Room, Primary Bedroom, Bedroom 2, Bedroom 3, Bedroom 4, Kitchen, Family Room, Basement, Library, Breakfast Room, Laundry
Basement Other, Connecting Stairway, Full, Interior Access, Outside Entrance, Walkout Level, Sump Pump, Windows, Improved
Interior
Interior Features Attic, Breakfast Area, Family Room Off Kitchen, Floor Plan - Open, Formal/Separate Dining Room, Kitchen - Eat-In, Kitchen - Island, Kitchen - Table Space, Primary Bath(s), Recessed Lighting, Sprinkler System, Walk-in Closet(s), Wood Floors
Hot Water Natural Gas
Heating Forced Air
Cooling Central A/C, Zoned
Flooring Hardwood
Fireplaces Number 1
Equipment Built-In Microwave, Dishwasher, Disposal, Dryer - Gas, Exhaust Fan, Oven/Range - Gas, Refrigerator, Washer, Water Heater
Appliance Built-In Microwave, Dishwasher, Disposal, Dryer - Gas, Exhaust Fan, Oven/Range - Gas, Refrigerator, Washer, Water Heater
Heat Source Natural Gas
Exterior
Parking Features Garage - Front Entry, Garage Door Opener, Inside Access
Garage Spaces 2.0
Utilities Available Cable TV, Natural Gas Available, Sewer Available
Amenities Available Tot Lots/Playground
Water Access N
Accessibility None
Attached Garage 2
Total Parking Spaces 2
Garage Y
Building
Story 3+
Sewer Public Sewer
Water Public
Architectural Style Colonial
Level or Stories 3+
Additional Building Above Grade, Below Grade
New Construction N
Schools
Elementary Schools Call School Board
Middle Schools Call School Board
High Schools Call School Board
School District Prince George'S County Public Schools
Others
Pets Allowed N
HOA Fee Include Common Area Maintenance
Senior Community No
Tax ID 17053571767
Ownership Fee Simple
SqFt Source Estimated
Acceptable Financing Conventional, FHA, Cash, VA, USDA
Listing Terms Conventional, FHA, Cash, VA, USDA
Financing Conventional,FHA,Cash,VA,USDA
Special Listing Condition Standard
Read Less
Want to know what your home might be worth? Contact us for a FREE valuation!

Our team is ready to help you sell your home for the highest possible price ASAP

Bought with Verndell C Robinson • Coldwell Banker Realty





