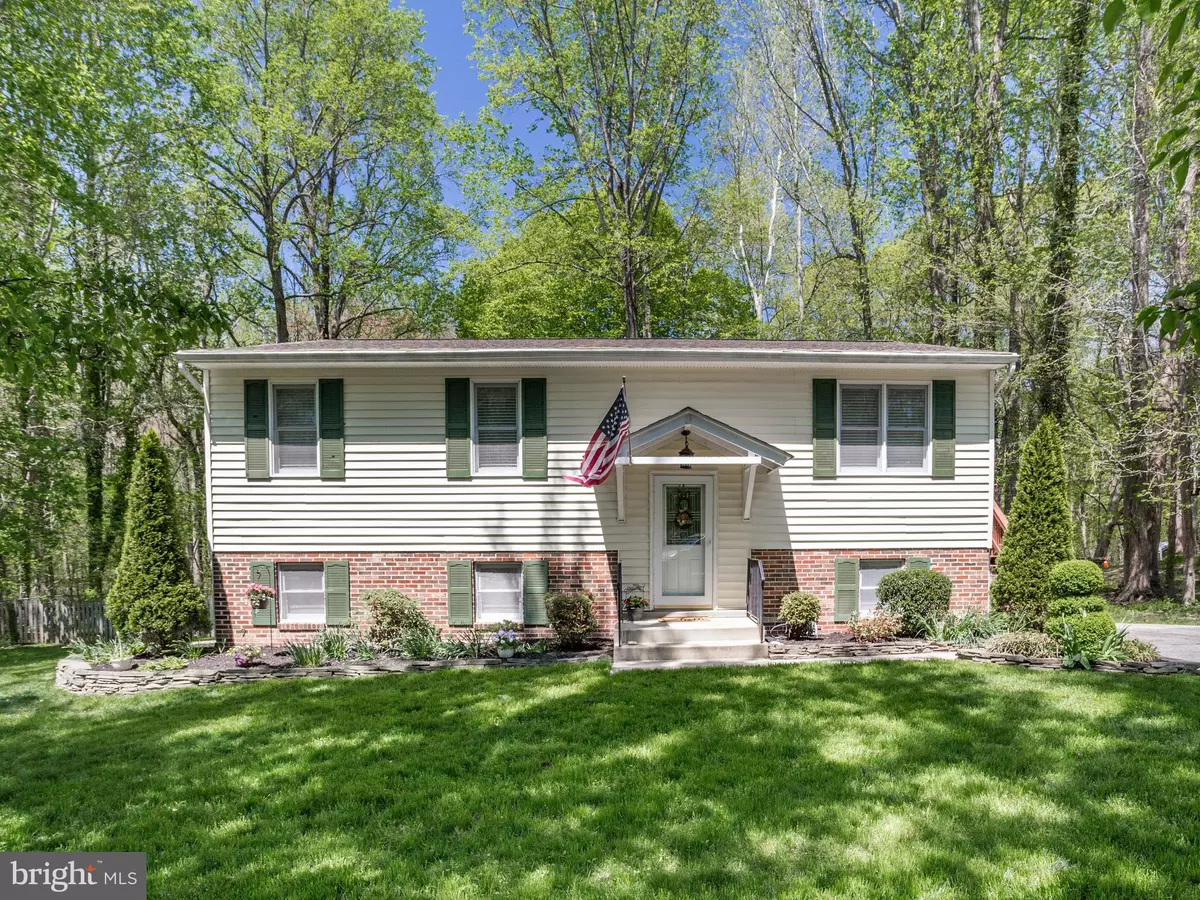$355,000
$355,000
For more information regarding the value of a property, please contact us for a free consultation.
2720 BRAEBURN LN Chesapeake Beach, MD 20732
4 Beds
2 Baths
2,146 SqFt
Key Details
Sold Price $355,000
Property Type Single Family Home
Sub Type Detached
Listing Status Sold
Purchase Type For Sale
Square Footage 2,146 sqft
Price per Sqft $165
Subdivision None Available
MLS Listing ID MDCA168780
Sold Date 06/19/19
Style Split Foyer
Bedrooms 4
Full Baths 2
HOA Fees $7/ann
HOA Y/N Y
Abv Grd Liv Area 1,160
Originating Board BRIGHT
Year Built 1988
Annual Tax Amount $3,501
Tax Year 2018
Lot Size 0.638 Acres
Acres 0.64
Property Description
NEW LISTING in Chesapeake Beach! This beautiful 4 bedroom/2 full bath home boasts 2100+ sq ft of upgraded living space throughout. Interior features include hardwood flooring, updated finishes in kitchen & bathrooms, nice sized bedrooms and built-ins. Fully finished lower level is inviting and spacious. One of the first things you may notice is the generous ceiling height with light and airy feels! This LL area includes additional living space, one bedroom & full bathroom- perfect for guests or home office use. Make the most of the large, level, fenced in backyard by hosting some summer get togethers! Your guests can spread out with the wrap around deck and patio space outdoors or cool down inside thanks to the seller's beloved high efficiency HVAC unit! Future buyers will be able to take advantage of convenient commute to DC, JBA, Annapolis. Local amenities include restaurants/retail/fishing/water park/boardwalks/beaches. Come see!
Location
State MD
County Calvert
Zoning R
Rooms
Other Rooms Living Room, Primary Bedroom, Kitchen
Basement Full, Fully Finished, Connecting Stairway, Daylight, Full, Daylight, Partial, Heated, Improved, Windows, Outside Entrance
Main Level Bedrooms 3
Interior
Interior Features Ceiling Fan(s), Floor Plan - Traditional
Hot Water Electric
Heating Heat Pump(s)
Cooling Central A/C
Equipment Microwave, Oven/Range - Electric, Refrigerator, Stainless Steel Appliances, Washer/Dryer Hookups Only
Fireplace N
Appliance Microwave, Oven/Range - Electric, Refrigerator, Stainless Steel Appliances, Washer/Dryer Hookups Only
Heat Source Electric
Exterior
Exterior Feature Deck(s), Wrap Around
Amenities Available Baseball Field, Common Grounds, Jog/Walk Path
Water Access N
View Trees/Woods
Accessibility None
Porch Deck(s), Wrap Around
Garage N
Building
Story 2
Sewer On Site Septic
Water Public
Architectural Style Split Foyer
Level or Stories 2
Additional Building Above Grade, Below Grade
New Construction N
Schools
School District Calvert County Public Schools
Others
Pets Allowed Y
HOA Fee Include Snow Removal
Senior Community No
Tax ID 0503116174
Ownership Fee Simple
SqFt Source Assessor
Acceptable Financing Conventional, Cash, FHA, VA
Horse Property N
Listing Terms Conventional, Cash, FHA, VA
Financing Conventional,Cash,FHA,VA
Special Listing Condition Standard
Pets Allowed Dogs OK, Cats OK
Read Less
Want to know what your home might be worth? Contact us for a FREE valuation!

Our team is ready to help you sell your home for the highest possible price ASAP

Bought with Laura J Strunk • Keller Williams Realty Centre






