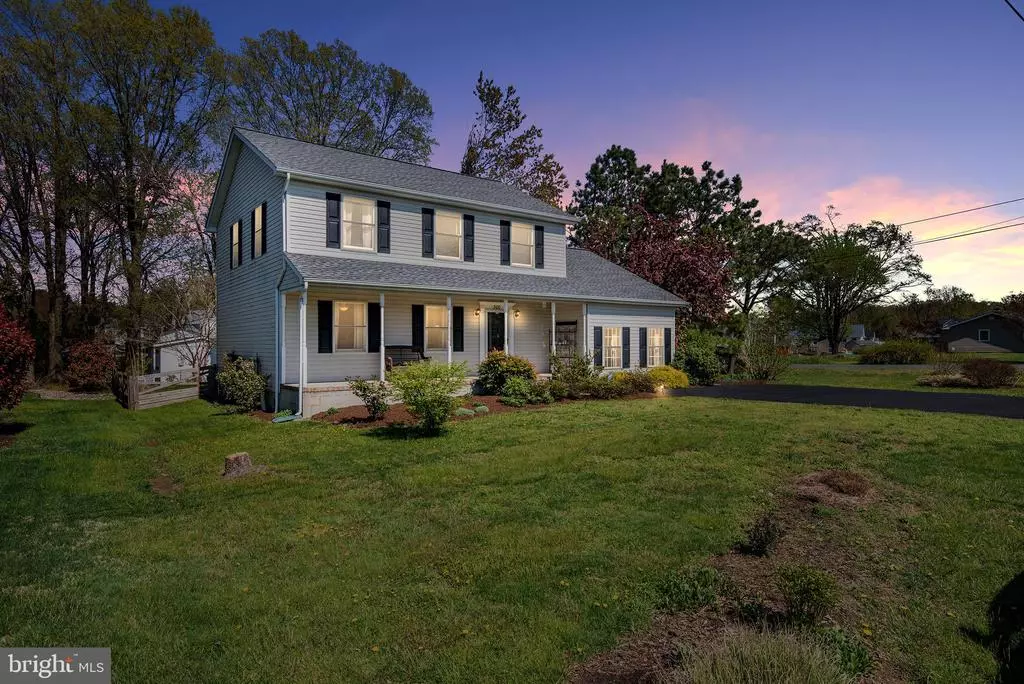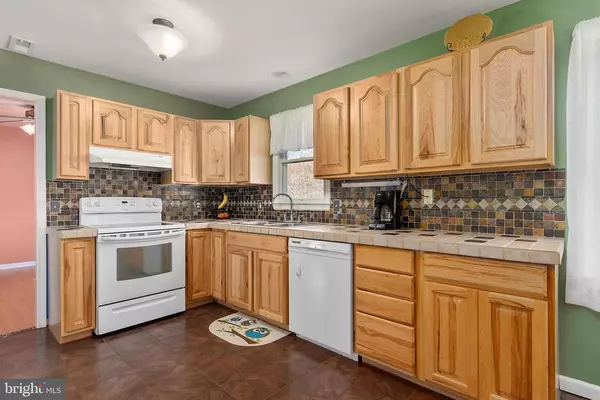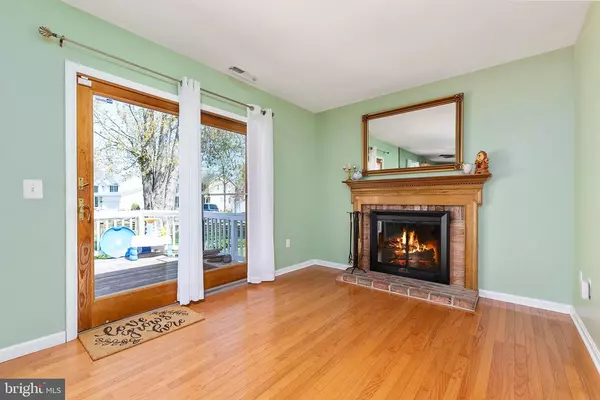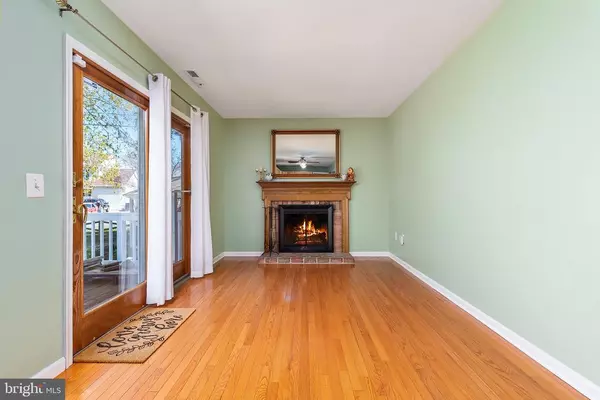$380,000
$379,900
For more information regarding the value of a property, please contact us for a free consultation.
300 IRENE WAY Stevensville, MD 21666
3 Beds
3 Baths
2,100 SqFt
Key Details
Sold Price $380,000
Property Type Single Family Home
Sub Type Detached
Listing Status Sold
Purchase Type For Sale
Square Footage 2,100 sqft
Price per Sqft $180
Subdivision Bay City
MLS Listing ID MDQA139532
Sold Date 07/05/19
Style Traditional
Bedrooms 3
Full Baths 2
Half Baths 1
HOA Fees $10/ann
HOA Y/N Y
Abv Grd Liv Area 2,100
Originating Board BRIGHT
Year Built 1996
Annual Tax Amount $3,063
Tax Year 2018
Lot Size 0.335 Acres
Acres 0.34
Lot Dimensions 0.00 x 0.00
Property Description
OPEN HOUSE CANCELED, MULTI OFFERS! Situated on a spacious corner lot, this Bay City beauty is waiting for its new owner! Front porch sitting yields views of Broadcreek & lush landscaping. Outback you will find a fenced backyard, screened in gazebo - perfect for those summer crab feasts, deck, patio, koi pond and two oversized sheds - an entertainers dream! Inside the home boasts 3 bedrooms, 2.5 baths, Kitchen with Hickory cabinets, custom countertop & backsplash, HUGE bonus room, separate living room, dining room & family room with wood burning fireplace. All of the hard work is done, just move in and relax!
Location
State MD
County Queen Annes
Zoning NC-20
Rooms
Other Rooms Living Room, Dining Room, Kitchen, Family Room, Foyer, Bonus Room
Interior
Interior Features Carpet, Ceiling Fan(s), Family Room Off Kitchen, Kitchen - Eat-In, Primary Bath(s), Pantry, Window Treatments, Wood Floors
Hot Water Electric
Heating Heat Pump(s)
Cooling Central A/C, Ceiling Fan(s), Heat Pump(s)
Flooring Carpet, Ceramic Tile, Hardwood
Fireplaces Number 1
Fireplaces Type Mantel(s), Fireplace - Glass Doors, Wood
Equipment Dishwasher, Dryer, Exhaust Fan, Icemaker, Oven/Range - Electric, Refrigerator, Washer, Water Heater
Furnishings No
Fireplace Y
Appliance Dishwasher, Dryer, Exhaust Fan, Icemaker, Oven/Range - Electric, Refrigerator, Washer, Water Heater
Heat Source Electric
Laundry Upper Floor
Exterior
Exterior Feature Deck(s), Patio(s), Porch(es)
Garage Spaces 3.0
Fence Rear
Amenities Available Boat Ramp, Picnic Area, Tot Lots/Playground
Water Access N
View Creek/Stream, Trees/Woods, Water
Roof Type Architectural Shingle
Accessibility None
Porch Deck(s), Patio(s), Porch(es)
Total Parking Spaces 3
Garage N
Building
Lot Description Corner, SideYard(s)
Story 2
Foundation Crawl Space
Sewer Public Sewer
Water Public
Architectural Style Traditional
Level or Stories 2
Additional Building Above Grade, Below Grade
New Construction N
Schools
School District Queen Anne'S County Public Schools
Others
HOA Fee Include Common Area Maintenance
Senior Community No
Tax ID 04-036204
Ownership Fee Simple
SqFt Source Assessor
Acceptable Financing Cash, FHA, Conventional, USDA
Horse Property N
Listing Terms Cash, FHA, Conventional, USDA
Financing Cash,FHA,Conventional,USDA
Special Listing Condition Standard
Read Less
Want to know what your home might be worth? Contact us for a FREE valuation!

Our team is ready to help you sell your home for the highest possible price ASAP

Bought with Charles R Frend Jr. • Keller Williams Realty






