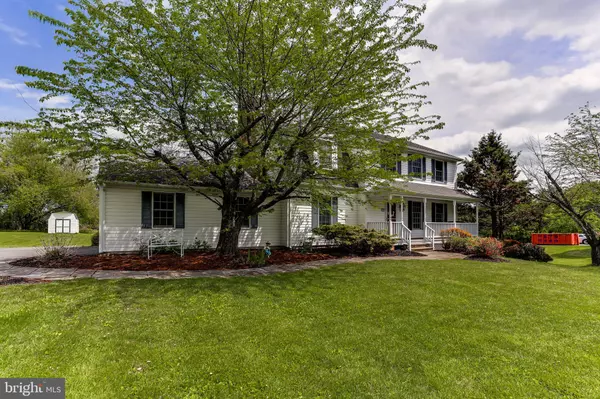$395,000
$395,000
For more information regarding the value of a property, please contact us for a free consultation.
3871 COLWYN DR Jarrettsville, MD 21084
4 Beds
3 Baths
2,202 SqFt
Key Details
Sold Price $395,000
Property Type Single Family Home
Sub Type Detached
Listing Status Sold
Purchase Type For Sale
Square Footage 2,202 sqft
Price per Sqft $179
Subdivision Hunt Crest
MLS Listing ID MDHR231928
Sold Date 07/05/19
Style Colonial
Bedrooms 4
Full Baths 2
Half Baths 1
HOA Y/N N
Abv Grd Liv Area 2,202
Originating Board BRIGHT
Year Built 1986
Annual Tax Amount $3,957
Tax Year 2018
Lot Size 1.076 Acres
Acres 1.08
Lot Dimensions 160.00 x 293.00
Property Description
Can you say CURB APPEAL? Look no further than this beautiful country setting in Jarrettsville! Gorgeous colonial with side entry garage located in the quiet community of Hunt Crest. Unwind in the evening with a glass of wine on the charming front porch swing! Enjoy your morning coffee on the screened in porch overlooking the amazing backyard. Spend chili fall nights in the cozy family room with gorgeous refinished hardwood floors and a roaring fireplace. Huge kitchen with ceramic tile floor and breakfast nook! Abundance of community and recreational activities for children and adults. Experience the quiet, privacy of the country, while being close enough to shopping conveniences as well as easy access to I-83, I-95 and 695. Golf enthusiasts will be thrilled with an excellent public golf course (Greystone) seven miles away and the beautiful NCR trail only two miles further. Amazing property that you can make your own! Hurry in to see this amazing space and property! This will go quickly!
Location
State MD
County Harford
Zoning RR
Rooms
Other Rooms Living Room, Dining Room, Primary Bedroom, Bedroom 2, Bedroom 3, Bedroom 4, Kitchen, Family Room, Bathroom 1, Primary Bathroom
Basement Connecting Stairway, Unfinished
Interior
Interior Features Breakfast Area, Ceiling Fan(s), Chair Railings, Crown Moldings, Family Room Off Kitchen, Floor Plan - Traditional, Formal/Separate Dining Room, Kitchen - Country, Kitchen - Eat-In, Primary Bath(s), Stove - Wood, Wood Floors
Hot Water Electric
Heating Heat Pump(s), Forced Air
Cooling Central A/C
Flooring Hardwood, Carpet, Ceramic Tile
Fireplaces Number 1
Fireplaces Type Mantel(s)
Equipment Dishwasher, Dryer, Oven/Range - Electric, Range Hood, Refrigerator, Washer, Water Heater
Fireplace Y
Appliance Dishwasher, Dryer, Oven/Range - Electric, Range Hood, Refrigerator, Washer, Water Heater
Heat Source Electric
Laundry Basement
Exterior
Exterior Feature Porch(es), Screened
Parking Features Garage - Side Entry, Garage Door Opener, Inside Access
Garage Spaces 2.0
Water Access N
Roof Type Architectural Shingle
Accessibility None
Porch Porch(es), Screened
Attached Garage 2
Total Parking Spaces 2
Garage Y
Building
Lot Description Level, Private, Backs - Open Common Area, Landscaping
Story 3+
Sewer Septic = # of BR
Water Well
Architectural Style Colonial
Level or Stories 3+
Additional Building Above Grade, Below Grade
New Construction N
Schools
Elementary Schools Jarrettsville
Middle Schools North Harford
High Schools North Harford
School District Harford County Public Schools
Others
Senior Community No
Tax ID 04-013646
Ownership Fee Simple
SqFt Source Assessor
Horse Property N
Special Listing Condition Standard
Read Less
Want to know what your home might be worth? Contact us for a FREE valuation!

Our team is ready to help you sell your home for the highest possible price ASAP

Bought with Delano J Schmidt • O'Conor, Mooney & Fitzgerald





