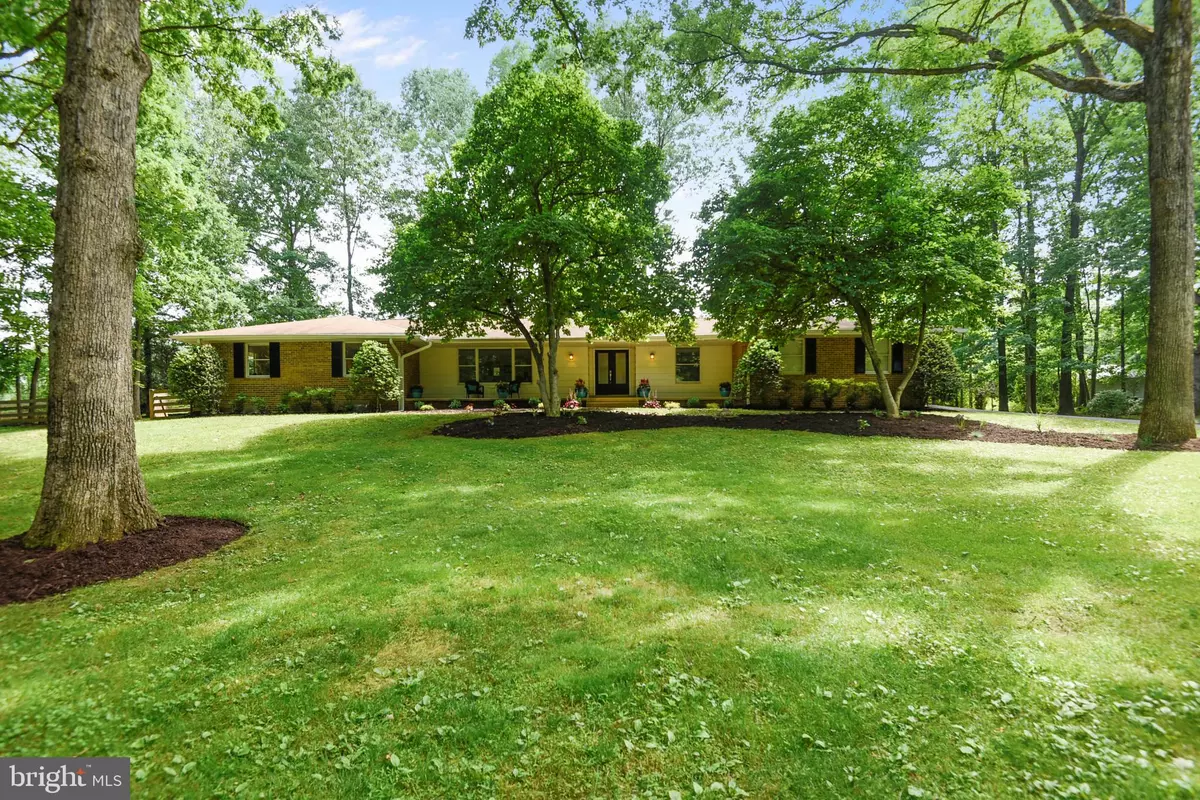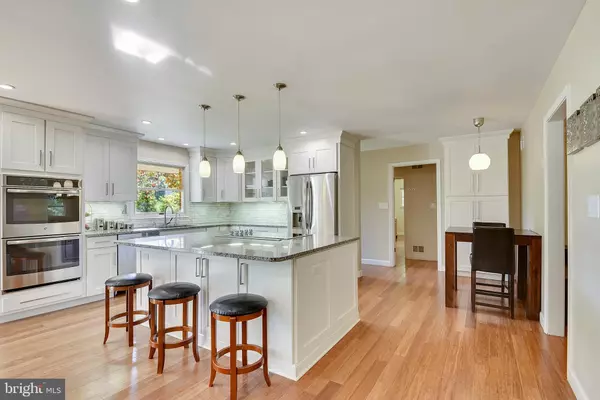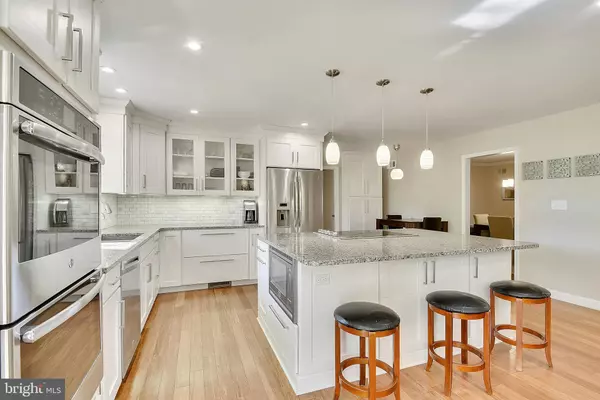$840,000
$819,900
2.5%For more information regarding the value of a property, please contact us for a free consultation.
14 TANAGER CT Potomac, MD 20854
4 Beds
3 Baths
2,450 SqFt
Key Details
Sold Price $840,000
Property Type Single Family Home
Sub Type Detached
Listing Status Sold
Purchase Type For Sale
Square Footage 2,450 sqft
Price per Sqft $342
Subdivision Glen Mill Knolls
MLS Listing ID MDMC658494
Sold Date 07/11/19
Style Ranch/Rambler
Bedrooms 4
Full Baths 3
HOA Y/N N
Abv Grd Liv Area 2,450
Originating Board BRIGHT
Year Built 1973
Annual Tax Amount $7,884
Tax Year 2018
Lot Size 2.000 Acres
Acres 2.0
Property Description
Absolutely turn-key, single-level living on fully private 2-acre lot on quiet cul-de-sac. All gorgeously updated and meticulously cared for. Want a move-in-ready 4 or 5 BR home on acreage in Wayside-Hoover-Churchill district for under $1M? Here's your chance. 2400 sq ft basement with walk-out stairs awaits your vision but is usable now too. Room with private entrance, full bath, and walk-in-closet close to kitchen and laundry makes perfect separate space for au pair/in-law/guest. Super convenient location mere minutes to Potomac Village, new Trader Joe's, Universities at Shady Grove, Fallsgrove, Downtown Crown, Rio, more. All three bathrooms were new in 2017; chimney replaced in 2019; virtually everything else is 2011 or newer including carbonized strand bamboo floors, appliances, heat pump, A/C, roof, gutters, hot water heater, sump pump, attic insulation, Nest thermostat and smoke alarm, closet organizers, and fence. These are only the second owners of this solidly constructed 1973 contractor's personal home that's been updated for today's families. NOTE: Special Financing Incentives available on this property from SIRVA Mortgage.
Location
State MD
County Montgomery
Zoning RE2
Direction North
Rooms
Other Rooms Living Room, Dining Room, Primary Bedroom, Bedroom 2, Bedroom 3, Kitchen, Family Room, Basement, Foyer, Bedroom 1, In-Law/auPair/Suite, Laundry, Bathroom 1, Primary Bathroom, Full Bath
Basement Daylight, Partial, Full, Interior Access, Rear Entrance, Unfinished, Walkout Stairs, Windows
Main Level Bedrooms 4
Interior
Interior Features Breakfast Area, Entry Level Bedroom, Family Room Off Kitchen, Floor Plan - Open, Formal/Separate Dining Room, Kitchen - Eat-In, Kitchen - Island, Kitchen - Table Space, Kitchen - Gourmet, Stain/Lead Glass, Stall Shower, Upgraded Countertops, Wood Floors, Recessed Lighting, Primary Bath(s), Attic, Crown Moldings
Hot Water Electric
Heating Central, Forced Air, Programmable Thermostat, Humidifier
Cooling Central A/C, Heat Pump(s), Programmable Thermostat
Fireplaces Number 1
Fireplaces Type Brick, Wood, Screen
Equipment Built-In Microwave, Central Vacuum, Cooktop, Dishwasher, Disposal, Dryer - Electric, Oven - Double, Stainless Steel Appliances, Washer - Front Loading, Water Heater
Fireplace Y
Appliance Built-In Microwave, Central Vacuum, Cooktop, Dishwasher, Disposal, Dryer - Electric, Oven - Double, Stainless Steel Appliances, Washer - Front Loading, Water Heater
Heat Source Electric
Laundry Main Floor, Upper Floor
Exterior
Exterior Feature Patio(s), Porch(es)
Parking Features Garage - Side Entry, Garage Door Opener, Inside Access
Garage Spaces 6.0
Fence Rear, Wood, Board
Water Access N
View Garden/Lawn, Panoramic, Trees/Woods
Street Surface Paved
Accessibility Level Entry - Main, Ramp - Main Level, No Stairs, >84\" Garage Door
Porch Patio(s), Porch(es)
Road Frontage City/County
Attached Garage 2
Total Parking Spaces 6
Garage Y
Building
Story 2
Foundation Passive Radon Mitigation, Slab
Sewer On Site Septic
Water Public
Architectural Style Ranch/Rambler
Level or Stories 2
Additional Building Above Grade, Below Grade
New Construction N
Schools
Elementary Schools Wayside
Middle Schools Herbert Hoover
High Schools Winston Churchill
School District Montgomery County Public Schools
Others
Senior Community No
Tax ID 160400047952
Ownership Fee Simple
SqFt Source Estimated
Acceptable Financing Negotiable
Horse Property Y
Horse Feature Horses Allowed, Horse Trails
Listing Terms Negotiable
Financing Negotiable
Special Listing Condition Standard
Read Less
Want to know what your home might be worth? Contact us for a FREE valuation!

Our team is ready to help you sell your home for the highest possible price ASAP

Bought with Chad F Morton • Paragon Realty, LLC





