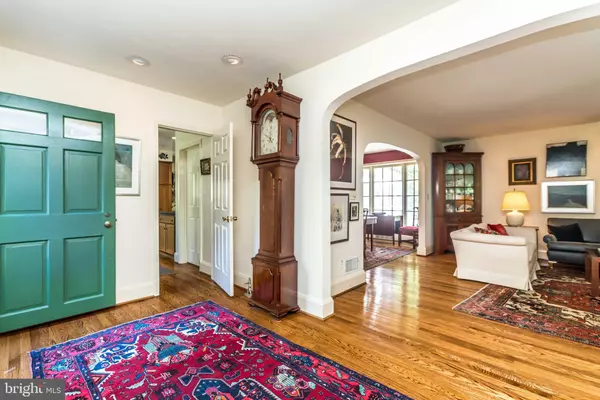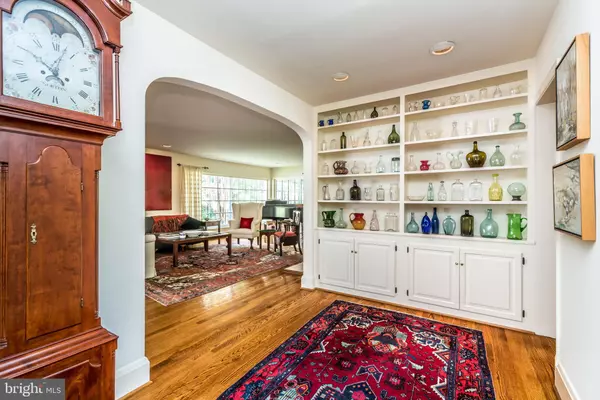$925,000
$895,000
3.4%For more information regarding the value of a property, please contact us for a free consultation.
904 MALVERN AVE Baltimore, MD 21204
3 Beds
4 Baths
4,000 SqFt
Key Details
Sold Price $925,000
Property Type Single Family Home
Sub Type Detached
Listing Status Sold
Purchase Type For Sale
Square Footage 4,000 sqft
Price per Sqft $231
Subdivision Ruxton
MLS Listing ID MDBC453832
Sold Date 07/15/19
Style Ranch/Rambler
Bedrooms 3
Full Baths 3
Half Baths 1
HOA Y/N N
Abv Grd Liv Area 3,422
Originating Board BRIGHT
Year Built 1951
Annual Tax Amount $8,494
Tax Year 2018
Lot Size 0.680 Acres
Acres 0.68
Lot Dimensions 1.00 x
Property Description
You truly have to see this home to appreciate ALL that it has to offer! This Ruxton beauty has many wonderful features throughout, one of the most eye-catching are the stunningly beautiful gardens designed by landscape architect, Wolfgang Oehme. The brick rancher offers a wide entry foyer w/ built-in shelving, 3 generous sized bedrooms and 3 full baths in the main house, 3rd bedroom w/ en-suite bath, family room off the kitchen, formal living room w/corner window and dining room w/ bay window to enjoy the gardens and property, as well as, a huge walk up attic (great for storage). In addition, there is a detached studio that offers a half bath which is wonderful additional space for an artist studio/ office/ or guest suite with lots of natural light. The master bath was renovated and offers a stackable W/D, radiant heated floors, vanity w/ pop out hamper and large corner shower. Kitchen renovations include wood cabinets, Corian counters, stainless steel appliances, a double oven, breakfast area, sliding door to patio and wood floors. There are 2 wood burning fireplaces in the house- one in the living room and a ceramic wood burning stove in the kitchen. Wood floors throughout that are in excellent condition. The exterior features a 2 car garage w/ automatic opener & access door to yard, slate roof w/ copper gutters and downspouts, stone patio, and pond/water garden w/ fish and plants. Some add l features: Whole house generator fueled by propane, 2nd W/D in basement, recessed lighting, retractable awning, Pella windows, Rain Sensor irrigation system & covered patio off living room.
Location
State MD
County Baltimore
Zoning DR2
Rooms
Other Rooms Living Room, Dining Room, Primary Bedroom, Bedroom 2, Bedroom 3, Kitchen, Family Room, Basement, Foyer, Other, Office, Attic
Basement Unfinished, Partial
Main Level Bedrooms 3
Interior
Interior Features Attic, Attic/House Fan, Breakfast Area, Ceiling Fan(s), Chair Railings, Crown Moldings, Dining Area, Family Room Off Kitchen, Formal/Separate Dining Room, Kitchen - Island, Primary Bath(s), Pantry, Recessed Lighting, Sprinkler System, Walk-in Closet(s), Wood Floors
Hot Water Electric
Heating Forced Air, Wood Burn Stove, Zoned
Cooling Central A/C, Ceiling Fan(s)
Flooring Hardwood, Heated, Ceramic Tile
Fireplaces Number 2
Fireplaces Type Mantel(s), Wood
Equipment Cooktop, Dishwasher, Disposal, Dryer, Icemaker, Microwave, Oven - Double, Refrigerator, Stainless Steel Appliances, Washer
Fireplace Y
Window Features Bay/Bow,Screens
Appliance Cooktop, Dishwasher, Disposal, Dryer, Icemaker, Microwave, Oven - Double, Refrigerator, Stainless Steel Appliances, Washer
Heat Source Oil, Propane - Owned, Electric
Laundry Basement, Main Floor
Exterior
Exterior Feature Patio(s)
Parking Features Garage - Side Entry
Garage Spaces 2.0
Fence Split Rail
Utilities Available Cable TV, Propane
Water Access N
View Garden/Lawn, Pond, Trees/Woods
Roof Type Slate
Accessibility Other
Porch Patio(s)
Attached Garage 2
Total Parking Spaces 2
Garage Y
Building
Story 1.5
Sewer Public Sewer
Water Public
Architectural Style Ranch/Rambler
Level or Stories 1.5
Additional Building Above Grade, Below Grade
New Construction N
Schools
Elementary Schools Riderwood
Middle Schools Dumbarton
High Schools Towson
School District Baltimore County Public Schools
Others
Pets Allowed N
Senior Community No
Tax ID 04090919077870
Ownership Fee Simple
SqFt Source Assessor
Acceptable Financing Cash, Conventional
Listing Terms Cash, Conventional
Financing Cash,Conventional
Special Listing Condition Standard
Read Less
Want to know what your home might be worth? Contact us for a FREE valuation!

Our team is ready to help you sell your home for the highest possible price ASAP

Bought with Andrea G Griffin • Berkshire Hathaway HomeServices Homesale Realty






