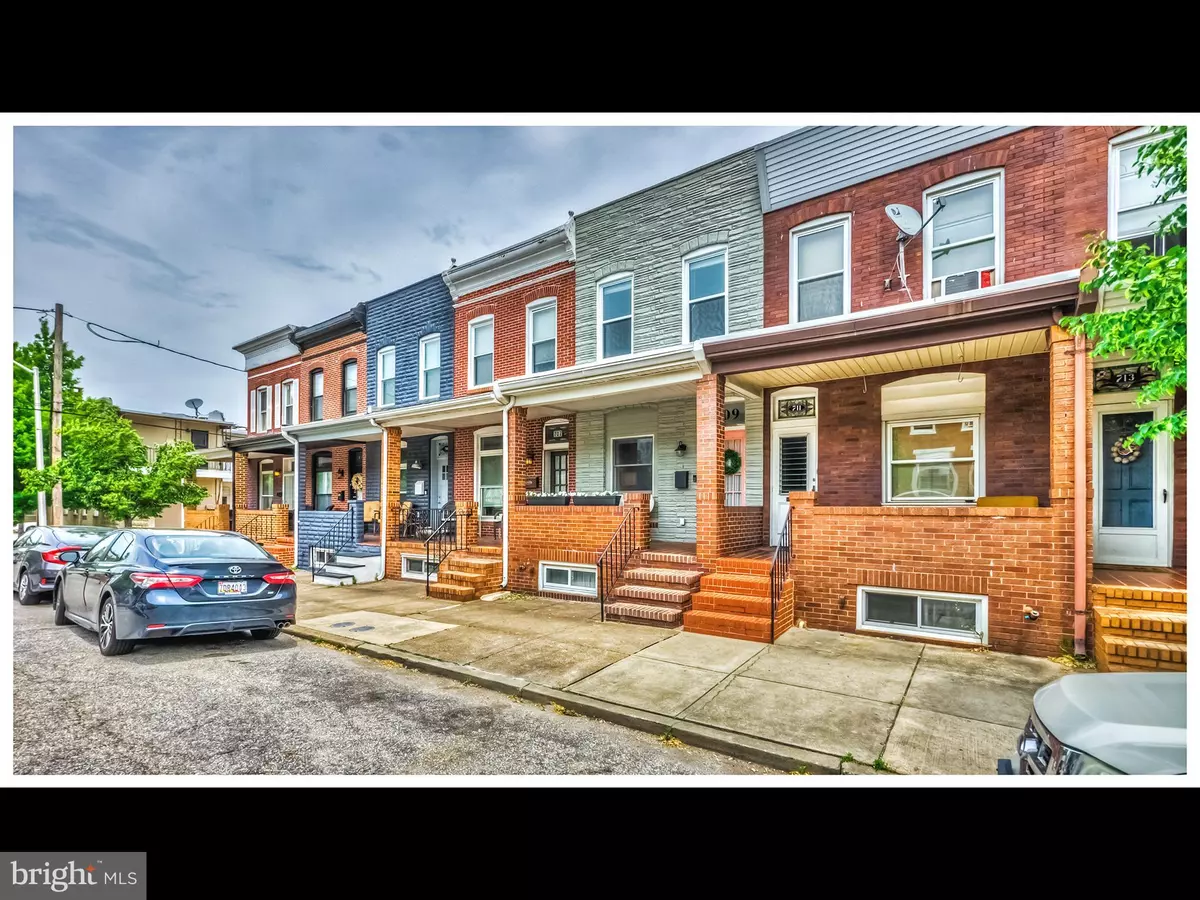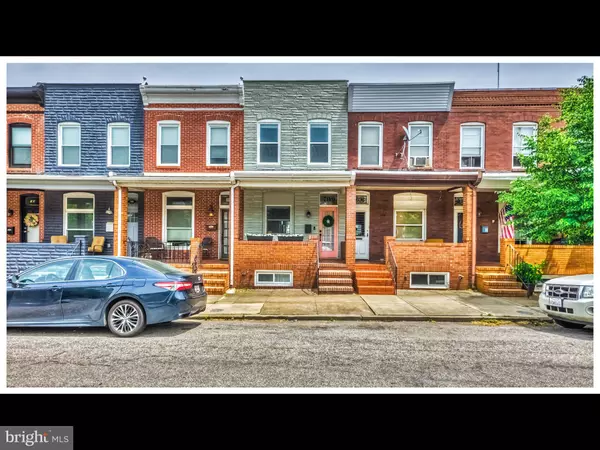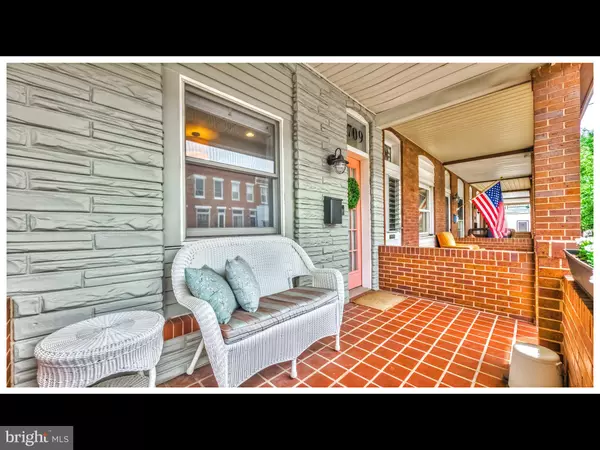$254,000
$259,000
1.9%For more information regarding the value of a property, please contact us for a free consultation.
709 S DEAN ST Baltimore, MD 21224
2 Beds
2 Baths
1,114 SqFt
Key Details
Sold Price $254,000
Property Type Townhouse
Sub Type Interior Row/Townhouse
Listing Status Sold
Purchase Type For Sale
Square Footage 1,114 sqft
Price per Sqft $228
Subdivision Brewers Hill
MLS Listing ID MDBA470280
Sold Date 07/17/19
Style Federal
Bedrooms 2
Full Baths 1
Half Baths 1
HOA Y/N N
Abv Grd Liv Area 1,114
Originating Board BRIGHT
Year Built 1920
Annual Tax Amount $4,091
Tax Year 2018
Lot Size 1,088 Sqft
Acres 0.02
Lot Dimensions 13-6 x 80
Property Description
Beautiful Brewer's Hill gem awaits new owner! This home has been lovingly renovated and ticks all the right boxes. A covered front porch greets you as you enter; the open living/dining room boasts exposed brick, recessed lighting, hardwoods and a bath for convenience! The kitchen has abundant cabinet space and has been totally renovated! Stainless appliances including GE Profile Range and Refrigerator are only 1 year young. Out back a covered deck greets you for relaxing or summer grilling. Your parking pad is steps away and can fit A FULL SIZE TRUCK, try that in Canton for 260k! Upstairs 2 large bedrooms are separated by an open closet space that could easily double as an office it s flooded with light from the new skylight. The upper bath has been completely renovated and the rear bedroom features a private deck of its own. A full, unfinished walkout basement awaits your stamp and completes the package. New HWH, brand new roof, brand new carpet upstairs, all systems are updated this one is not to be missed!
Location
State MD
County Baltimore City
Zoning R-8
Direction West
Rooms
Other Rooms Living Room, Bedroom 2, Kitchen, Bedroom 1
Basement Other, Heated, Interior Access, Outside Entrance, Rear Entrance, Unfinished
Interior
Interior Features Combination Dining/Living, Floor Plan - Open, Upgraded Countertops
Hot Water Natural Gas
Heating Forced Air
Cooling Central A/C
Flooring Hardwood, Ceramic Tile, Partially Carpeted
Equipment Built-In Microwave, Dishwasher, Disposal, Dryer, Oven/Range - Gas, Refrigerator, Stainless Steel Appliances, Washer
Fireplace N
Window Features Energy Efficient,Double Pane
Appliance Built-In Microwave, Dishwasher, Disposal, Dryer, Oven/Range - Gas, Refrigerator, Stainless Steel Appliances, Washer
Heat Source Natural Gas
Laundry Basement, Lower Floor, Dryer In Unit, Washer In Unit
Exterior
Exterior Feature Deck(s)
Garage Spaces 1.0
Water Access N
View City
Roof Type Rubber
Accessibility None
Porch Deck(s)
Total Parking Spaces 1
Garage N
Building
Lot Description Backs - Open Common Area
Story 3+
Sewer Public Sewer
Water Public
Architectural Style Federal
Level or Stories 3+
Additional Building Above Grade, Below Grade
Structure Type Dry Wall
New Construction N
Schools
School District Baltimore City Public Schools
Others
Senior Community No
Tax ID 0326096444 046
Ownership Fee Simple
SqFt Source Estimated
Security Features Carbon Monoxide Detector(s)
Special Listing Condition Standard
Read Less
Want to know what your home might be worth? Contact us for a FREE valuation!

Our team is ready to help you sell your home for the highest possible price ASAP

Bought with Tony Migliaccio • Long & Foster Real Estate, Inc.






