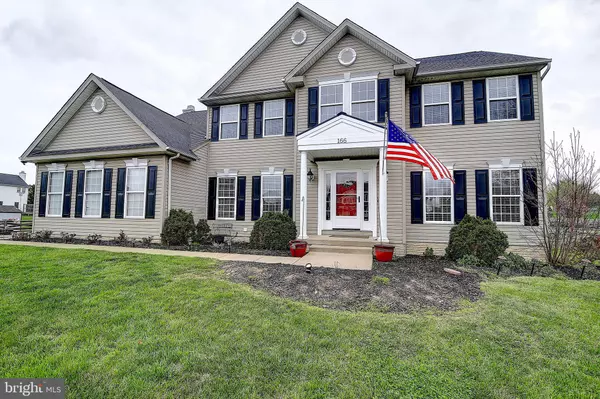$380,000
$374,900
1.4%For more information regarding the value of a property, please contact us for a free consultation.
166 SWEET SHADE LN Harpers Ferry, WV 25425
5 Beds
4 Baths
3,336 SqFt
Key Details
Sold Price $380,000
Property Type Single Family Home
Sub Type Detached
Listing Status Sold
Purchase Type For Sale
Square Footage 3,336 sqft
Price per Sqft $113
Subdivision Meadow Brook
MLS Listing ID WVJF134660
Sold Date 07/18/19
Style Colonial
Bedrooms 5
Full Baths 3
Half Baths 1
HOA Fees $3/ann
HOA Y/N Y
Abv Grd Liv Area 3,336
Originating Board BRIGHT
Year Built 2001
Annual Tax Amount $2,260
Tax Year 2018
Lot Size 1.030 Acres
Acres 1.03
Property Description
Bright and Open Colonial on Gorgeous 1+ acre Lot in Meadow Brook Farm Community! 5 bedrooms, 3.5 bathrooms. 3,336 square feet. Soaring ceilings and immaculate carpeting throughout. Entrance opens to 2 story foyer with hardwood floors. Gourmet eat-in kitchen with cooktop and entertainer s island/breakfast bar. Sunk-in family room off the kitchen with woodburning fireplace and hardwood floors. Formal dining and living room. Main level bonus room with potential for office or guest bedroom. Upper level boasts spacious bedrooms, including the master suite with a huge walk-in closet. The attached master bath includes dual vanities, soaking tub, and walk-in shower. Expansive unfinished basement with tons of potential for workshop, game/play room, possibilities are endless! Meticulously landscaped fenced-in yard. *BRAND NEW ROOF 2019* Perfect Commuter Location- close to Rt. 340, Rt 9, MARC Train Station, Northern VA, Charles Town, and Frederick. Within minutes of the Potomac and Shenandoah Rivers, and tons of breweries and wineries!
Location
State WV
County Jefferson
Zoning 101
Rooms
Other Rooms Living Room, Dining Room, Primary Bedroom, Bedroom 2, Bedroom 3, Bedroom 4, Bedroom 5, Kitchen, Family Room, Basement, Foyer, Breakfast Room, Laundry, Office, Bathroom 1, Bathroom 3, Primary Bathroom, Half Bath
Basement Full, Unfinished
Interior
Interior Features Attic, Breakfast Area, Carpet, Ceiling Fan(s), Chair Railings, Crown Moldings, Dining Area, Family Room Off Kitchen, Floor Plan - Open, Floor Plan - Traditional, Formal/Separate Dining Room, Kitchen - Eat-In, Kitchen - Gourmet, Kitchen - Island, Kitchen - Table Space, Primary Bath(s), Pantry, Recessed Lighting, Upgraded Countertops, Wainscotting, Walk-in Closet(s), Wood Floors
Heating Heat Pump(s)
Cooling Central A/C
Flooring Carpet, Ceramic Tile, Hardwood
Fireplaces Number 1
Fireplaces Type Mantel(s), Wood
Equipment Built-In Microwave, Cooktop, Dishwasher, Disposal, Dryer, Icemaker, Oven - Double, Oven - Wall, Refrigerator, Washer
Fireplace Y
Appliance Built-In Microwave, Cooktop, Dishwasher, Disposal, Dryer, Icemaker, Oven - Double, Oven - Wall, Refrigerator, Washer
Heat Source Electric
Laundry Main Floor
Exterior
Garage Garage - Side Entry, Garage Door Opener, Inside Access
Garage Spaces 2.0
Fence Rear
Waterfront N
Water Access N
View Mountain
Roof Type Architectural Shingle
Accessibility None
Attached Garage 2
Total Parking Spaces 2
Garage Y
Building
Lot Description Cleared, Front Yard, Landscaping, Rear Yard
Story 3+
Sewer Septic = # of BR
Water Public
Architectural Style Colonial
Level or Stories 3+
Additional Building Above Grade, Below Grade
Structure Type 2 Story Ceilings,9'+ Ceilings,Vaulted Ceilings
New Construction N
Schools
Middle Schools Harpers Ferry
High Schools Jefferson
School District Jefferson County Schools
Others
HOA Fee Include Road Maintenance,Snow Removal
Senior Community No
Tax ID 045C006900000000
Ownership Fee Simple
SqFt Source Estimated
Special Listing Condition Standard
Read Less
Want to know what your home might be worth? Contact us for a FREE valuation!

Our team is ready to help you sell your home for the highest possible price ASAP

Bought with Katherine D Colville • Century 21 Redwood Realty






