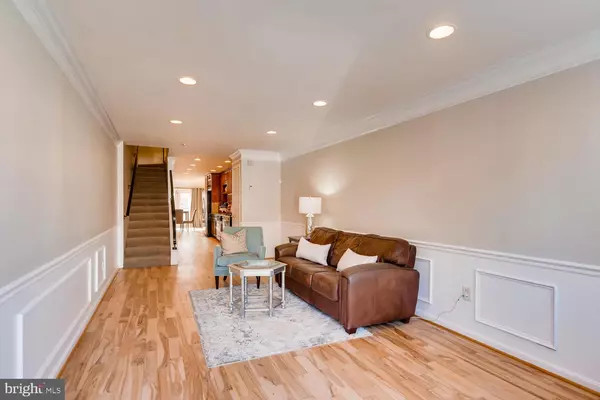$220,000
$224,900
2.2%For more information regarding the value of a property, please contact us for a free consultation.
1153 WASHINGTON BLVD Baltimore, MD 21230
3 Beds
4 Baths
1,448 SqFt
Key Details
Sold Price $220,000
Property Type Townhouse
Sub Type Interior Row/Townhouse
Listing Status Sold
Purchase Type For Sale
Square Footage 1,448 sqft
Price per Sqft $151
Subdivision Washington Village
MLS Listing ID MDBA473044
Sold Date 07/31/19
Style Contemporary
Bedrooms 3
Full Baths 3
Half Baths 1
HOA Y/N N
Abv Grd Liv Area 1,248
Originating Board BRIGHT
Year Built 1898
Annual Tax Amount $4,661
Tax Year 2019
Lot Dimensions 12X90
Property Description
This is one not to be missed. No expense was spared. Everything that you desire is under one roof. Open concept entrance with gorgeous Satin finish hardwood floors, this house is drenched in natural light. Central kitchen with 42" cabinets, chef's commercial stove, loads of storage & loads of recessed lights. Entertain on two level tiered deck through French doors off dining area. This home is ideal for sharing. Three Master bedroom Suites (3rd in lower level), 2nd floor rear suite has petite Juliet balcony overlooking the homes rear deck. Front Master Suite offers Tray ceilings and generous ceiling height. Both suites have pocket doors. Third flight of stairs lead to future home for roof top deck. Owner's recently replaced the entire roof. Rear yard is completely gated. Secured rear parking area, complete with brick chocolate pavers. You have two parking options for off street parking. You could park one car in the rear yard and completely close and lock the fence or you could simply leave the gate open and have two tandem parking spaces. Home backs to future home site for new housing development. Convenient to everything. Walk to stadium attractions, business district and new brewery. Ideal location for U of Md affiliate. This home qualifies for live near your work U of Md employee program.
Location
State MD
County Baltimore City
Zoning RESIDENTIAL
Rooms
Other Rooms Living Room, Dining Room, Kitchen
Basement Full
Interior
Interior Features Carpet, Chair Railings, Crown Moldings, Floor Plan - Open, Primary Bath(s), Recessed Lighting, Skylight(s)
Hot Water Natural Gas
Heating Hot Water
Cooling Central A/C
Flooring Carpet, Hardwood, Ceramic Tile
Equipment Commercial Range, Dishwasher, Disposal, Dryer, Microwave, Oven/Range - Gas, Range Hood, Refrigerator, Six Burner Stove, Stainless Steel Appliances, Washer, Washer/Dryer Stacked
Furnishings No
Fireplace N
Window Features Skylights,Double Pane
Appliance Commercial Range, Dishwasher, Disposal, Dryer, Microwave, Oven/Range - Gas, Range Hood, Refrigerator, Six Burner Stove, Stainless Steel Appliances, Washer, Washer/Dryer Stacked
Heat Source Natural Gas
Exterior
Exterior Feature Deck(s)
Garage Spaces 2.0
Fence Rear
Water Access N
View Other
Accessibility None
Porch Deck(s)
Total Parking Spaces 2
Garage N
Building
Lot Description Open
Story 3+
Sewer Public Sewer
Water Public
Architectural Style Contemporary
Level or Stories 3+
Additional Building Above Grade, Below Grade
Structure Type Dry Wall,Brick,Tray Ceilings
New Construction N
Schools
School District Baltimore City Public Schools
Others
Senior Community No
Tax ID 0321030780 026
Ownership Ground Rent
SqFt Source Estimated
Acceptable Financing Cash, Conventional, FHA
Horse Property N
Listing Terms Cash, Conventional, FHA
Financing Cash,Conventional,FHA
Special Listing Condition Standard
Read Less
Want to know what your home might be worth? Contact us for a FREE valuation!

Our team is ready to help you sell your home for the highest possible price ASAP

Bought with Luis C Martins • Douglas Realty LLC





