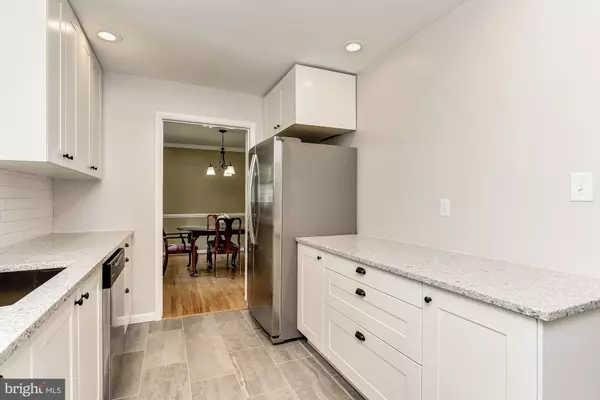$452,000
$450,000
0.4%For more information regarding the value of a property, please contact us for a free consultation.
8726 TERESA LN Laurel, MD 20723
3 Beds
3 Baths
1,664 SqFt
Key Details
Sold Price $452,000
Property Type Single Family Home
Sub Type Detached
Listing Status Sold
Purchase Type For Sale
Square Footage 1,664 sqft
Price per Sqft $271
Subdivision Lakeview At Buckskin Ridge
MLS Listing ID MDHW265832
Sold Date 07/31/19
Style Ranch/Rambler
Bedrooms 3
Full Baths 2
Half Baths 1
HOA Y/N N
Abv Grd Liv Area 1,664
Originating Board BRIGHT
Year Built 1962
Annual Tax Amount $5,355
Tax Year 2019
Lot Size 0.460 Acres
Acres 0.46
Property Description
Welcome Home! This charming, recently-renovated house, situated on just under one-half of an acre, offers one-level living and is close to several major commuter routes, including 216, 29, and 95. The main level boasts a bright, welcoming kitchen was renovated less than a year ago and features granite counter tops, and stainless-steel appliances. Enjoy natural light and gleaming hardwood floors throughout the main level. Spend evenings in the family room, in front of the wood-burning fireplace. Entertain guests in the formal dining room with chair rails and crown molding or in the spacious living room. At the end of the day, retire to the master bedroom adorned with a ceiling fan and crown molding and an en suite half bathroom. Two additional bedrooms and two full bathrooms round out the main level of the home. The lower level offers 1400+ square feet of unfinished space for you to design and build however you see fit. This house is a must see!
Location
State MD
County Howard
Zoning R20
Rooms
Other Rooms Living Room, Dining Room, Primary Bedroom, Bedroom 2, Bedroom 3, Kitchen, Family Room, Basement, Full Bath, Half Bath
Basement Other
Main Level Bedrooms 3
Interior
Interior Features Dining Area, Entry Level Bedroom, Floor Plan - Traditional, Primary Bath(s), Window Treatments, Wood Floors, Attic, Ceiling Fan(s), Chair Railings, Crown Moldings, Formal/Separate Dining Room, Kitchen - Galley, Pantry, Recessed Lighting, Tub Shower, Wainscotting, Walk-in Closet(s)
Hot Water Natural Gas
Heating Forced Air
Cooling Central A/C
Fireplaces Number 1
Fireplaces Type Brick, Fireplace - Glass Doors, Mantel(s), Wood
Equipment Dishwasher, Energy Efficient Appliances, Icemaker, Oven/Range - Gas, Refrigerator, Built-In Microwave, Microwave, Stainless Steel Appliances, Water Heater, Water Dispenser
Fireplace Y
Window Features Double Pane,Screens
Appliance Dishwasher, Energy Efficient Appliances, Icemaker, Oven/Range - Gas, Refrigerator, Built-In Microwave, Microwave, Stainless Steel Appliances, Water Heater, Water Dispenser
Heat Source Natural Gas
Exterior
Exterior Feature Patio(s)
Parking Features Garage - Front Entry
Garage Spaces 5.0
Water Access N
Roof Type Architectural Shingle
Accessibility None
Porch Patio(s)
Attached Garage 1
Total Parking Spaces 5
Garage Y
Building
Story 2
Sewer Public Sewer
Water Public
Architectural Style Ranch/Rambler
Level or Stories 2
Additional Building Above Grade, Below Grade
New Construction N
Schools
Elementary Schools Fulton
Middle Schools Hammond
High Schools Reservoir
School District Howard County Public School System
Others
Senior Community No
Tax ID 1406404464
Ownership Fee Simple
SqFt Source Assessor
Special Listing Condition Standard
Read Less
Want to know what your home might be worth? Contact us for a FREE valuation!

Our team is ready to help you sell your home for the highest possible price ASAP

Bought with Kristin F. Miller • Northrop Realty






