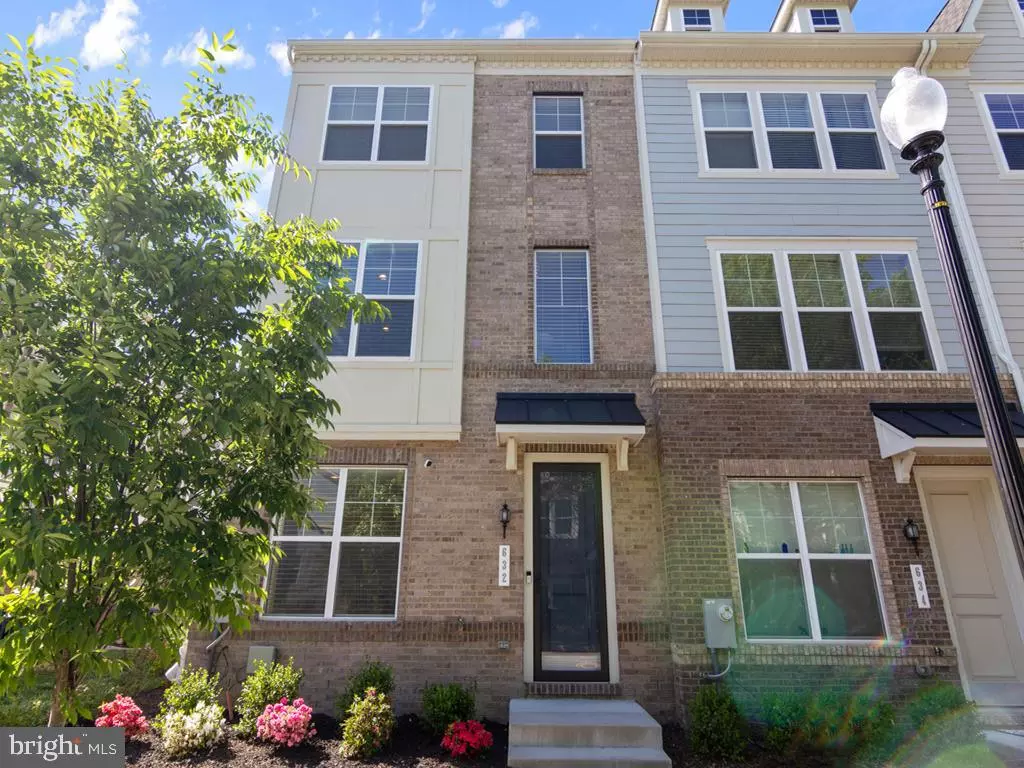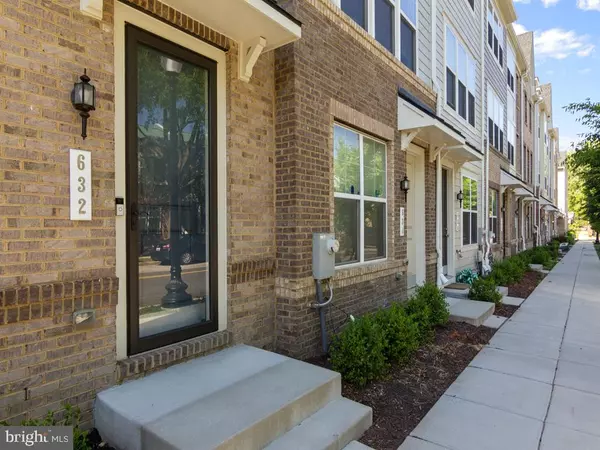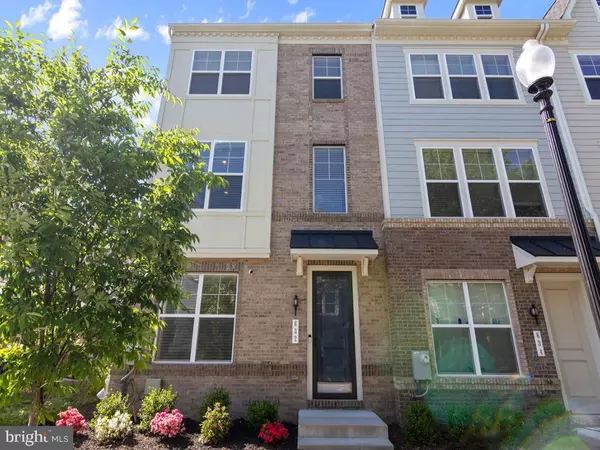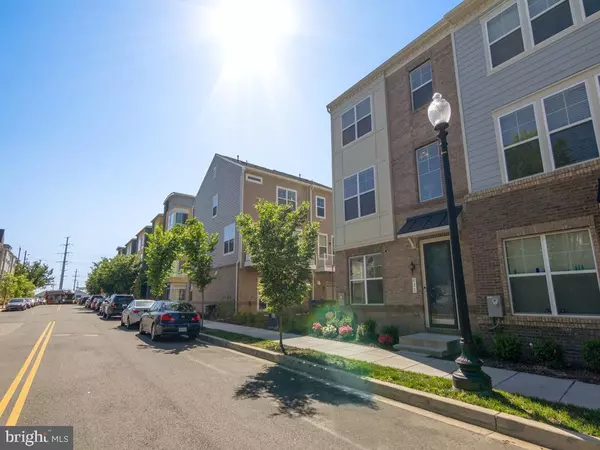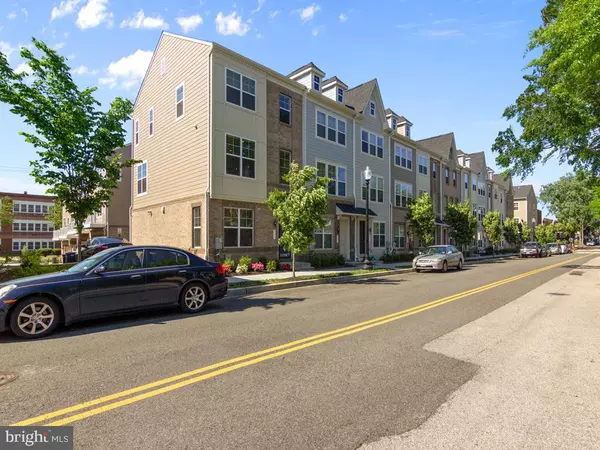$519,999
$519,999
For more information regarding the value of a property, please contact us for a free consultation.
632 BARNES ST NE Washington, DC 20019
4 Beds
4 Baths
2,000 SqFt
Key Details
Sold Price $519,999
Property Type Townhouse
Sub Type End of Row/Townhouse
Listing Status Sold
Purchase Type For Sale
Square Footage 2,000 sqft
Price per Sqft $259
Subdivision None Available
MLS Listing ID DCDC423152
Sold Date 07/31/19
Style Contemporary
Bedrooms 4
Full Baths 3
Half Baths 1
HOA Fees $75/mo
HOA Y/N Y
Abv Grd Liv Area 2,000
Originating Board BRIGHT
Year Built 2016
Annual Tax Amount $3,831
Tax Year 2019
Lot Size 1,203 Sqft
Acres 0.03
Property Description
Move-in ready townhome in the upcoming and beautiful Parkside neighborhood. Constructed in 2016, 3 level, 2000 sq ft end unit with ample natural lighting throughout. 4 bedrooms and 3.5 baths, perfect for families. Energy efficient appliances, Pelle storm door for excellent insulation. Custom cut blinds on all windows. First level has a guest suite with full bath - stainless steel Samsung washer/dryer two-car finished garage with LED lighting, hard wired outdoor motion lights and remote entry. Built in storage in garage - Open floor plan on second level - with access to outdoor deck - recessed lighting - Smart Home - (Nest, Ring, motion lights and cameras) Hardwood Floors - Stainless Steel appliances Double Oven Expansive granite countertop with additional seating for entertaining plenty of cabinet space and pantry storage Powder Room with pedestal sink and floor to ceiling window. Third Level tray ceiling in master Suite with walk in closet Dual Raised Vanity spa shower - two Full Baths on 3rd Level Spacious Guest Room with closet 4th room for possible office space or nursery. Ceilings fans located in the Master Suite, Living area, and guest room. NEIGHBORHOOD HIGHLIGHTS INCLUDE: 1)Seven minute walk to Minnesota Avenue Metro 2) Minutes away from H St trolley for access to restaurants, shops and Union Station. 3)RFK recreational space coming soon 4) Kenilworth Recreation Center 5) Benning Market Coming Soon 6) Anacostia River Trail 7)Parkside Green Community Park 8) Kenilworth Park & Aquatic Garden 9) Planned Retail Space Coming Soon.
Location
State DC
County Washington
Zoning R-A-1, CR, C-3-A
Direction South
Interior
Interior Features Breakfast Area, Ceiling Fan(s), Combination Dining/Living, Combination Kitchen/Dining, Combination Kitchen/Living, Dining Area, Entry Level Bedroom, Floor Plan - Open, Kitchen - Gourmet, Kitchen - Island, Primary Bath(s), Recessed Lighting, Stall Shower, Walk-in Closet(s), Window Treatments, Wood Floors
Hot Water Electric
Heating Central, Energy Star Heating System
Cooling Central A/C
Flooring Hardwood, Carpet
Equipment Built-In Microwave, Commercial Range, Cooktop, Dishwasher, Disposal, Dryer, Dryer - Electric, Dryer - Front Loading, Energy Efficient Appliances, ENERGY STAR Dishwasher, ENERGY STAR Freezer, ENERGY STAR Refrigerator, Exhaust Fan, Freezer, Icemaker, Microwave, Oven - Double, Oven - Self Cleaning, Oven/Range - Gas, Refrigerator, Washer, Washer - Front Loading, Water Heater - High-Efficiency
Furnishings No
Fireplace N
Window Features Double Pane,Energy Efficient,ENERGY STAR Qualified
Appliance Built-In Microwave, Commercial Range, Cooktop, Dishwasher, Disposal, Dryer, Dryer - Electric, Dryer - Front Loading, Energy Efficient Appliances, ENERGY STAR Dishwasher, ENERGY STAR Freezer, ENERGY STAR Refrigerator, Exhaust Fan, Freezer, Icemaker, Microwave, Oven - Double, Oven - Self Cleaning, Oven/Range - Gas, Refrigerator, Washer, Washer - Front Loading, Water Heater - High-Efficiency
Heat Source Electric
Laundry Lower Floor
Exterior
Parking Features Garage - Rear Entry, Garage Door Opener, Inside Access, Additional Storage Area
Garage Spaces 2.0
Water Access N
Roof Type Architectural Shingle
Accessibility 2+ Access Exits
Attached Garage 2
Total Parking Spaces 2
Garage Y
Building
Story 3+
Sewer Public Sewer
Water Public
Architectural Style Contemporary
Level or Stories 3+
Additional Building Above Grade
Structure Type Dry Wall,Tray Ceilings,9'+ Ceilings
New Construction N
Schools
Elementary Schools Thomas
Middle Schools Kelly Miller
School District District Of Columbia Public Schools
Others
Pets Allowed Y
HOA Fee Include Common Area Maintenance,Lawn Maintenance,Management,Snow Removal
Senior Community No
Tax ID 5041//0066
Ownership Fee Simple
SqFt Source Assessor
Security Features Carbon Monoxide Detector(s),Electric Alarm,Exterior Cameras,Fire Detection System
Acceptable Financing FHA, Conventional, Cash, VA, Variable
Horse Property N
Listing Terms FHA, Conventional, Cash, VA, Variable
Financing FHA,Conventional,Cash,VA,Variable
Special Listing Condition Standard
Pets Allowed Cats OK, Dogs OK
Read Less
Want to know what your home might be worth? Contact us for a FREE valuation!

Our team is ready to help you sell your home for the highest possible price ASAP

Bought with Carmencita V Galsim • Long & Foster Real Estate, Inc.


