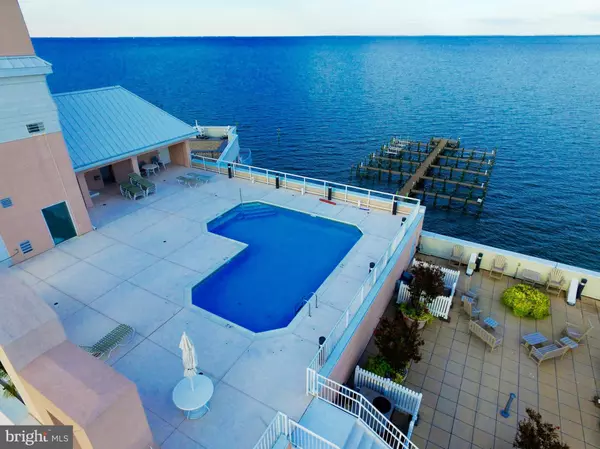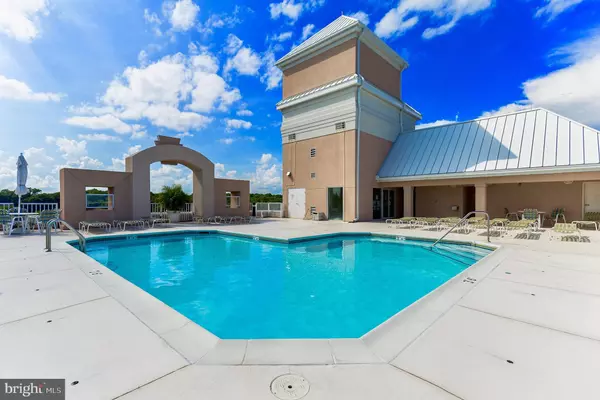$362,500
$369,900
2.0%For more information regarding the value of a property, please contact us for a free consultation.
8501 BAYSIDE RD #407 Chesapeake Beach, MD 20732
2 Beds
2 Baths
1,100 SqFt
Key Details
Sold Price $362,500
Property Type Condo
Sub Type Condo/Co-op
Listing Status Sold
Purchase Type For Sale
Square Footage 1,100 sqft
Price per Sqft $329
Subdivision Horizons On The Bay
MLS Listing ID MDCA156514
Sold Date 08/07/19
Style Contemporary
Bedrooms 2
Full Baths 2
Condo Fees $382/mo
HOA Y/N N
Abv Grd Liv Area 1,100
Originating Board BRIGHT
Year Built 2005
Annual Tax Amount $3,981
Tax Year 2018
Property Description
Wow! Unbelievable price for stunning Bay views! Live a life of luxury on the shores of The Chesapeake! Gated condo boasting Maintenance Free Waterfront, Rooftop Pool/Patio, Private Gym, Library, Spacious Lobby, Community Pier, Car Wash Station, Picnic Point, and more! Enjoy majestic views of The Chesapeake, cruise ships, and wildlife from your Balcony, Living Space, and Stunning Master Suite. Immaculate master suite with plenty of space for a King Bed, attached ensuite with separate soaking tub and shower, plus amazing closet space. New paint, Great kitchen layout showcases a wonderful Island and ample counter space. Convenient Commute to DC, Annapolis, AAFB, and Northern Virginia. Schedule a private tour today to see all this community has to offer.
Location
State MD
County Calvert
Zoning MCR
Rooms
Main Level Bedrooms 2
Interior
Interior Features Breakfast Area, Carpet, Ceiling Fan(s), Combination Dining/Living, Elevator, Entry Level Bedroom, Floor Plan - Open, Kitchen - Galley, Kitchen - Island, Kitchen - Table Space, Primary Bedroom - Bay Front, Walk-in Closet(s), Recessed Lighting, Primary Bath(s)
Hot Water Electric
Heating Heat Pump(s), Central
Cooling Heat Pump(s), Central A/C, Ceiling Fan(s)
Equipment Built-In Microwave, Dishwasher, Dryer, Exhaust Fan, Icemaker, Refrigerator, Stove, Washer
Fireplace N
Window Features Double Pane,ENERGY STAR Qualified,Screens,Vinyl Clad
Appliance Built-In Microwave, Dishwasher, Dryer, Exhaust Fan, Icemaker, Refrigerator, Stove, Washer
Heat Source Electric
Laundry Washer In Unit, Dryer In Unit, Main Floor
Exterior
Exterior Feature Balconies- Multiple, Balcony, Patio(s)
Utilities Available Cable TV Available, DSL Available, Electric Available
Amenities Available Exercise Room, Gated Community, Pool - Outdoor, Pier/Dock, Security, Swimming Pool
Waterfront Description Rip-Rap
Water Access Y
Water Access Desc Boat - Powered,Fishing Allowed,Private Access
View Bay
Accessibility Elevator, Ramp - Main Level
Porch Balconies- Multiple, Balcony, Patio(s)
Garage N
Building
Story 1
Unit Features Hi-Rise 9+ Floors
Sewer Public Sewer
Water Public
Architectural Style Contemporary
Level or Stories 1
Additional Building Above Grade, Below Grade
New Construction N
Schools
School District Calvert County Public Schools
Others
HOA Fee Include Snow Removal,Security Gate,Pool(s),Pier/Dock Maintenance,Lawn Maintenance,Ext Bldg Maint
Senior Community No
Tax ID 0503181510
Ownership Condominium
Security Features Electric Alarm,Exterior Cameras,Main Entrance Lock,Security Gate,Security System,Sprinkler System - Indoor
Acceptable Financing Conventional, Cash, Bank Portfolio, Negotiable, Other
Horse Property N
Listing Terms Conventional, Cash, Bank Portfolio, Negotiable, Other
Financing Conventional,Cash,Bank Portfolio,Negotiable,Other
Special Listing Condition Standard
Read Less
Want to know what your home might be worth? Contact us for a FREE valuation!

Our team is ready to help you sell your home for the highest possible price ASAP

Bought with Tammy Studebaker • Keller Williams Select Realtors





