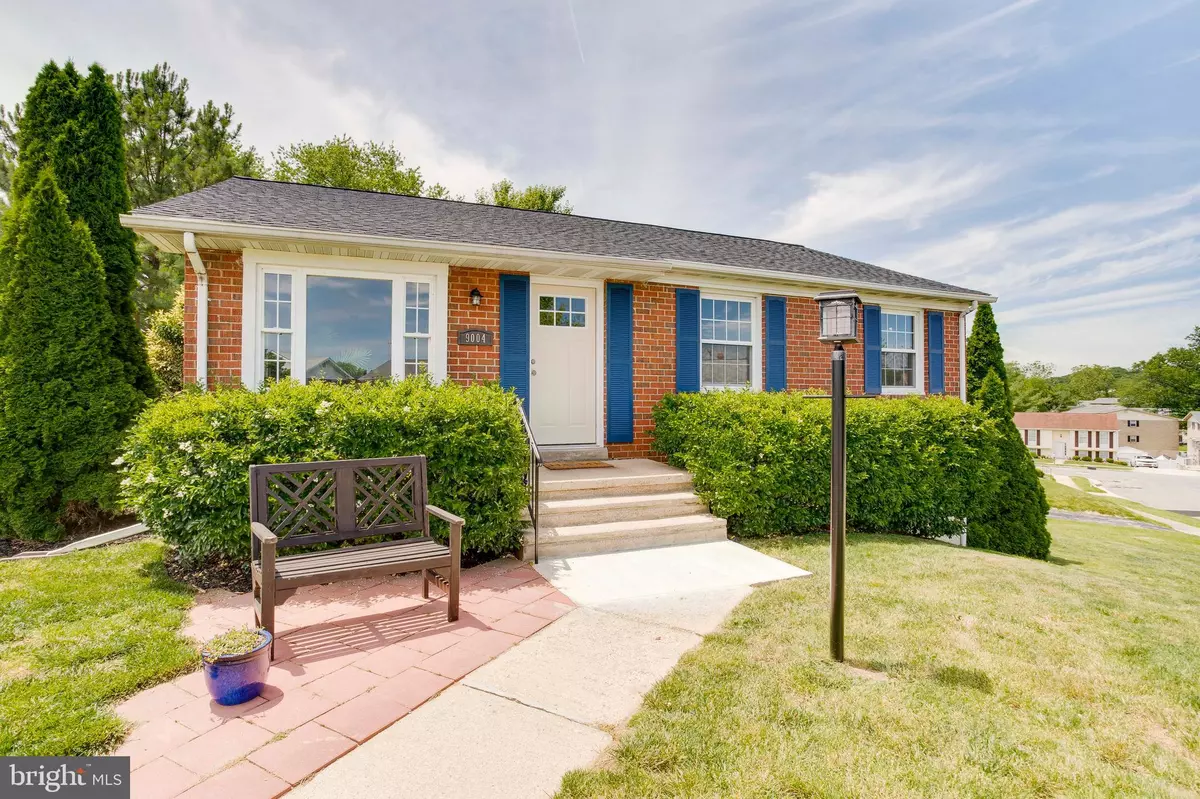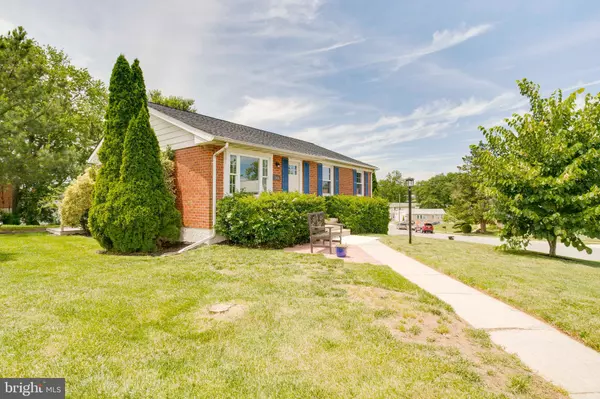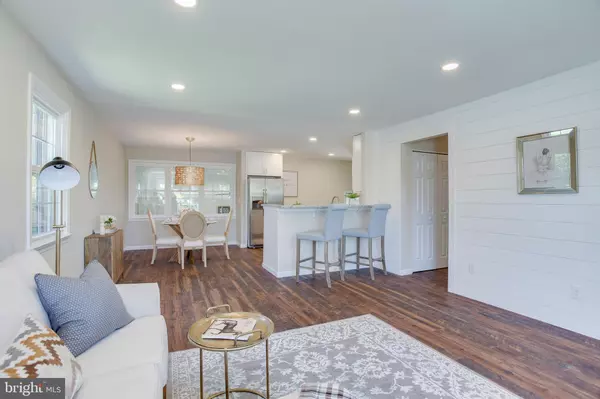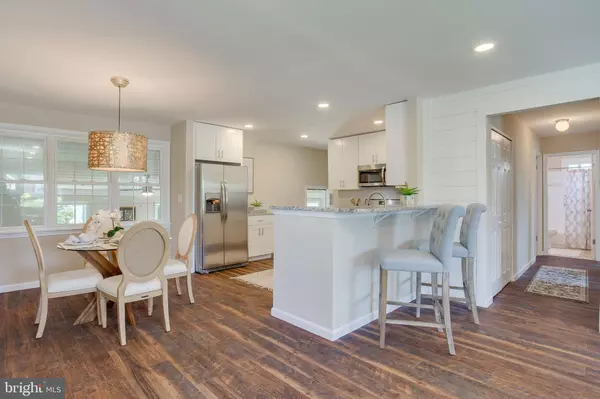$321,650
$308,900
4.1%For more information regarding the value of a property, please contact us for a free consultation.
9004 WEATHERVANE GARTH Baltimore, MD 21234
3 Beds
3 Baths
2,173 SqFt
Key Details
Sold Price $321,650
Property Type Single Family Home
Sub Type Detached
Listing Status Sold
Purchase Type For Sale
Square Footage 2,173 sqft
Price per Sqft $148
Subdivision Perring Park
MLS Listing ID MDBC459846
Sold Date 08/08/19
Style Ranch/Rambler
Bedrooms 3
Full Baths 2
Half Baths 1
HOA Y/N N
Abv Grd Liv Area 1,373
Originating Board BRIGHT
Year Built 1961
Annual Tax Amount $3,304
Tax Year 2018
Lot Size 9,717 Sqft
Acres 0.22
Lot Dimensions 1.00 x
Property Sub-Type Detached
Property Description
Stunning 3 bed, 2.5 bath renovation on corner lot in sought after Perring Park. Quiet neighborhood in walking distance to school. Open concept kitchen/dining room with access to bright sunroom and deck. PERFECT for entertaining. Large finished basement with optional 4th bedroom, full bath, rec room and storage/wrk shop. New 30 year roof, HVAC, upgraded electric service, W/H, and SS appliances. You will not be disappointed!
Location
State MD
County Baltimore
Zoning RESIDENTIAL
Rooms
Other Rooms Living Room, Primary Bedroom, Bedroom 2, Bedroom 3, Kitchen, Sun/Florida Room, Full Bath, Half Bath
Basement Full, Daylight, Partial, Improved, Outside Entrance, Interior Access, Sump Pump
Main Level Bedrooms 3
Interior
Interior Features Carpet, Ceiling Fan(s), Dining Area, Family Room Off Kitchen, Floor Plan - Open, Primary Bath(s), Recessed Lighting, Breakfast Area, Combination Kitchen/Dining, Entry Level Bedroom, Kitchen - Gourmet
Hot Water Electric
Heating Forced Air, Baseboard - Electric
Cooling Central A/C, Ceiling Fan(s)
Flooring Carpet, Ceramic Tile, Laminated, Vinyl
Equipment Dishwasher, Disposal, Dual Flush Toilets, Microwave, Oven/Range - Gas, Stainless Steel Appliances, Washer/Dryer Hookups Only
Fireplace N
Window Features Double Pane
Appliance Dishwasher, Disposal, Dual Flush Toilets, Microwave, Oven/Range - Gas, Stainless Steel Appliances, Washer/Dryer Hookups Only
Heat Source Natural Gas
Laundry Hookup, Basement
Exterior
Exterior Feature Deck(s)
Utilities Available Cable TV Available, Natural Gas Available
Water Access N
View Garden/Lawn
Roof Type Architectural Shingle
Accessibility None
Porch Deck(s)
Garage N
Building
Story 2
Sewer Public Sewer
Water Public
Architectural Style Ranch/Rambler
Level or Stories 2
Additional Building Above Grade, Below Grade
New Construction N
Schools
Elementary Schools Harford Hills
Middle Schools Pine Grove
High Schools Loch Raven
School District Baltimore County Public Schools
Others
Senior Community No
Tax ID 04090905880540
Ownership Fee Simple
SqFt Source Assessor
Special Listing Condition Standard
Read Less
Want to know what your home might be worth? Contact us for a FREE valuation!

Our team is ready to help you sell your home for the highest possible price ASAP

Bought with Darryl Cooper • ExecuHome Realty





