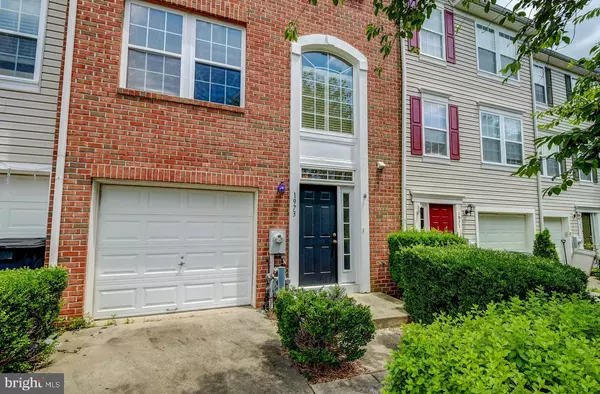$262,000
$267,000
1.9%For more information regarding the value of a property, please contact us for a free consultation.
1973 ESTHER CT Forest Hill, MD 21050
3 Beds
3 Baths
1,650 SqFt
Key Details
Sold Price $262,000
Property Type Townhouse
Sub Type Interior Row/Townhouse
Listing Status Sold
Purchase Type For Sale
Square Footage 1,650 sqft
Price per Sqft $158
Subdivision Spenceola Farms
MLS Listing ID MDHR235896
Sold Date 08/15/19
Style Traditional
Bedrooms 3
Full Baths 2
Half Baths 1
HOA Fees $15/qua
HOA Y/N Y
Abv Grd Liv Area 1,320
Originating Board BRIGHT
Year Built 2001
Annual Tax Amount $2,632
Tax Year 2018
Lot Size 2,400 Sqft
Acres 0.06
Lot Dimensions 0.00 x 0.00
Property Description
3 level Townhouse with Garage on Court with fenced in back yard. Look no further, priced well for area, new carpet, new beautiful wood like laminate flooring on living room level. Master bath has soaking tub and shower. Spacious lower level with a walk out to back yard patio. Dishwasher 2018, Hot Water Heater 2016,
Location
State MD
County Harford
Zoning R2COS
Rooms
Other Rooms Living Room, Primary Bedroom, Bedroom 2, Bedroom 3, Kitchen, Family Room, Laundry, Bathroom 2, Primary Bathroom
Basement Daylight, Full, Full, Garage Access, Improved, Walkout Level
Interior
Interior Features Carpet, Ceiling Fan(s), Combination Kitchen/Dining, Kitchen - Island, Primary Bath(s), Soaking Tub
Hot Water Natural Gas
Heating Forced Air
Cooling Central A/C, Ceiling Fan(s)
Flooring Carpet, Laminated, Other
Equipment Built-In Microwave, Disposal, Dryer, ENERGY STAR Dishwasher, Exhaust Fan, Oven - Self Cleaning, Refrigerator, Washer, Water Heater, Oven/Range - Gas
Fireplace N
Appliance Built-In Microwave, Disposal, Dryer, ENERGY STAR Dishwasher, Exhaust Fan, Oven - Self Cleaning, Refrigerator, Washer, Water Heater, Oven/Range - Gas
Heat Source Natural Gas
Exterior
Parking Features Garage - Front Entry, Inside Access
Garage Spaces 1.0
Fence Privacy, Rear, Wood
Utilities Available Cable TV, Natural Gas Available
Amenities Available Club House, Fitness Center
Water Access N
Accessibility None
Attached Garage 1
Total Parking Spaces 1
Garage Y
Building
Story 3+
Sewer Public Sewer
Water Public
Architectural Style Traditional
Level or Stories 3+
Additional Building Above Grade, Below Grade
New Construction N
Schools
School District Harford County Public Schools
Others
HOA Fee Include Common Area Maintenance,Trash,Snow Removal,Lawn Care Front
Senior Community No
Tax ID 03-343421
Ownership Fee Simple
SqFt Source Estimated
Special Listing Condition Standard
Read Less
Want to know what your home might be worth? Contact us for a FREE valuation!

Our team is ready to help you sell your home for the highest possible price ASAP

Bought with Melissa Barnes • Cummings & Co. Realtors






