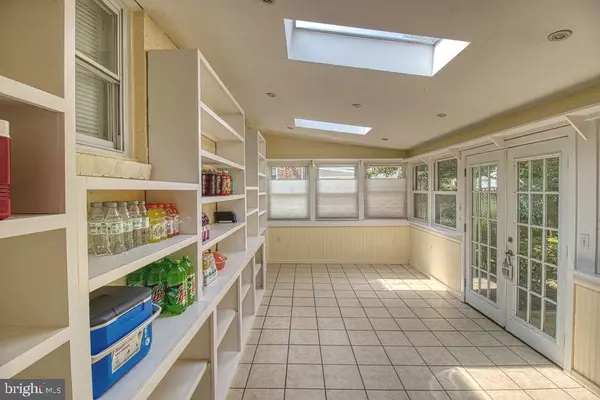$379,000
$379,900
0.2%For more information regarding the value of a property, please contact us for a free consultation.
12104 FOLEY ST Silver Spring, MD 20902
3 Beds
2 Baths
1,528 SqFt
Key Details
Sold Price $379,000
Property Type Single Family Home
Sub Type Detached
Listing Status Sold
Purchase Type For Sale
Square Footage 1,528 sqft
Price per Sqft $248
Subdivision Connecticut Avenue Estates
MLS Listing ID MDMC668054
Sold Date 08/16/19
Style Ranch/Rambler
Bedrooms 3
Full Baths 1
Half Baths 1
HOA Y/N N
Abv Grd Liv Area 1,078
Originating Board BRIGHT
Year Built 1951
Annual Tax Amount $3,822
Tax Year 2019
Lot Size 6,893 Sqft
Acres 0.16
Lot Dimensions 0.1580
Property Description
Beautiful home that has been renovated top to bottom in a prime unbelievable location!!!! Must see this stunning property, it won't last long. It proudly features: NEW ROOF,Bright and Spacious bedrooms, Wood floors, Finished basement, and Huge back yard perfect for cook-out and entertainment! This home has it all to include three sheds!! Renewed kitchen with stainless steal appliances and upgrades galore. No need to worry about parking, this home has a 4 car driveway and plenty of street parking. The features don't end there, it also has a stunning Sun Room with Skylight(s) and custom built in shelfs. It is centrally located close to metro, parks, shopping, and easy access to major highways. Make plans to call this place home.
Location
State MD
County Montgomery
Zoning R60
Rooms
Basement Fully Finished
Main Level Bedrooms 3
Interior
Heating Central, Other
Cooling Central A/C
Flooring Hardwood
Furnishings No
Fireplace N
Heat Source Natural Gas
Laundry Basement, Dryer In Unit, Washer In Unit
Exterior
Exterior Feature Enclosed, Patio(s), Porch(es), Roof, Screened
Garage Spaces 4.0
Fence Wood, Chain Link
Water Access N
View Street
Accessibility Other
Porch Enclosed, Patio(s), Porch(es), Roof, Screened
Total Parking Spaces 4
Garage N
Building
Story 2
Sewer Public Sewer
Water Public
Architectural Style Ranch/Rambler
Level or Stories 2
Additional Building Above Grade, Below Grade
New Construction N
Schools
High Schools Wheaton
School District Montgomery County Public Schools
Others
Pets Allowed Y
Senior Community No
Tax ID 161301242882
Ownership Fee Simple
SqFt Source Estimated
Horse Property N
Special Listing Condition Standard
Pets Allowed No Pet Restrictions
Read Less
Want to know what your home might be worth? Contact us for a FREE valuation!

Our team is ready to help you sell your home for the highest possible price ASAP

Bought with Teri L Levine • Trademark Realty, Inc






