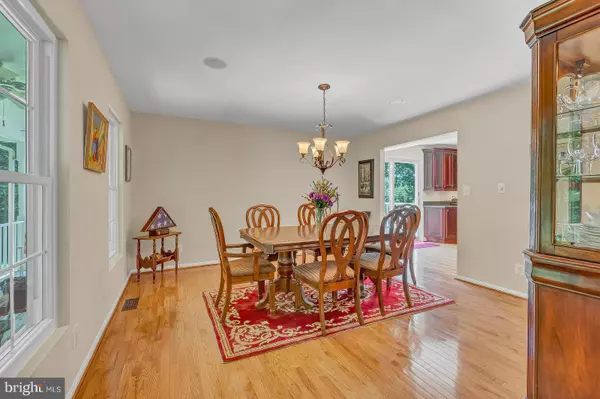$464,900
$464,900
For more information regarding the value of a property, please contact us for a free consultation.
5930 KAREN CT Chesapeake Beach, MD 20732
4 Beds
4 Baths
2,812 SqFt
Key Details
Sold Price $464,900
Property Type Single Family Home
Sub Type Detached
Listing Status Sold
Purchase Type For Sale
Square Footage 2,812 sqft
Price per Sqft $165
Subdivision Lake Karylbrook
MLS Listing ID MDCA170576
Sold Date 08/16/19
Style Colonial
Bedrooms 4
Full Baths 3
Half Baths 1
HOA Y/N N
Abv Grd Liv Area 1,942
Originating Board BRIGHT
Year Built 1987
Annual Tax Amount $4,293
Tax Year 2018
Lot Size 2.460 Acres
Acres 2.46
Property Description
Chesapeake Beach with it's charm of the Chesapeake Bay, plus your own pool, horse stable or hobby enthusiast, private 2.46 acres, and fishing at your community lake!! A new roof has just been installed on this beautifully finished 4 bedroom, 3.5 bath home. All the works be done for you !! Hardwood flooring throughout main level***Beautiful kitchen with bar island, double oven, cook top, eat in area with bay window, plus surround sound to include separate dining room *** Pellet stove in family room off kitchen with slider to a nice, large deck overlooking nature *** Gorgeous finished lower level game room area, family room, and full bath. The gunite pool is heated with automatic cover to enjoy with family and friends. Variable flow 5 ton 18 SEER HVAC is 1 yr old, New windows and storm door 2016, slider 2018! Whole house Generac generator!! Driving to the home, go to the end of Karen Drive cul de sac, Karen Ct is to the right. Don't pay attention to GPS... will instruct you to turn around prior to arriving at the property. Visit the Lake Karylbrook website at www.lkhoa.org for info. Thank you
Location
State MD
County Calvert
Zoning A
Rooms
Other Rooms Dining Room, Primary Bedroom, Bedroom 2, Kitchen, Game Room, Family Room, Foyer, Bedroom 1, Laundry, Bathroom 1, Bathroom 3, Half Bath
Basement Full, Fully Finished, Heated, Rear Entrance, Walkout Level
Interior
Interior Features Carpet, Ceiling Fan(s), Family Room Off Kitchen, Floor Plan - Traditional, Formal/Separate Dining Room, Kitchen - Eat-In, Kitchen - Gourmet, Kitchen - Island, Kitchen - Table Space, Primary Bath(s), Recessed Lighting, Upgraded Countertops, Water Treat System, Wood Floors, Other
Heating Heat Pump(s), Energy Star Heating System, Programmable Thermostat
Cooling Central A/C, Ceiling Fan(s), Energy Star Cooling System, Programmable Thermostat
Equipment Built-In Microwave, Cooktop, Dishwasher, Dryer - Electric, Energy Efficient Appliances, Exhaust Fan, Icemaker, Oven - Double, Oven - Self Cleaning, Oven - Wall, Refrigerator, Stainless Steel Appliances, Washer, Water Conditioner - Owned, Water Heater
Fireplace Y
Window Features Bay/Bow,Energy Efficient,Double Pane,Screens
Appliance Built-In Microwave, Cooktop, Dishwasher, Dryer - Electric, Energy Efficient Appliances, Exhaust Fan, Icemaker, Oven - Double, Oven - Self Cleaning, Oven - Wall, Refrigerator, Stainless Steel Appliances, Washer, Water Conditioner - Owned, Water Heater
Heat Source Electric
Exterior
Exterior Feature Deck(s), Porch(es), Wrap Around
Parking Features Garage - Front Entry, Garage Door Opener
Garage Spaces 2.0
Pool In Ground, Heated
Amenities Available Lake
Water Access N
Roof Type Architectural Shingle
Accessibility None
Porch Deck(s), Porch(es), Wrap Around
Attached Garage 2
Total Parking Spaces 2
Garage Y
Building
Story 3+
Sewer On Site Septic
Water Well
Architectural Style Colonial
Level or Stories 3+
Additional Building Above Grade, Below Grade
New Construction N
Schools
School District Calvert County Public Schools
Others
Senior Community No
Tax ID 0503114171
Ownership Fee Simple
SqFt Source Assessor
Security Features Smoke Detector
Acceptable Financing Conventional, FHA, VA, Cash
Horse Property Y
Horse Feature Stable(s)
Listing Terms Conventional, FHA, VA, Cash
Financing Conventional,FHA,VA,Cash
Special Listing Condition Standard
Read Less
Want to know what your home might be worth? Contact us for a FREE valuation!

Our team is ready to help you sell your home for the highest possible price ASAP

Bought with Victoria Jackson • Keller Williams Flagship of Maryland






