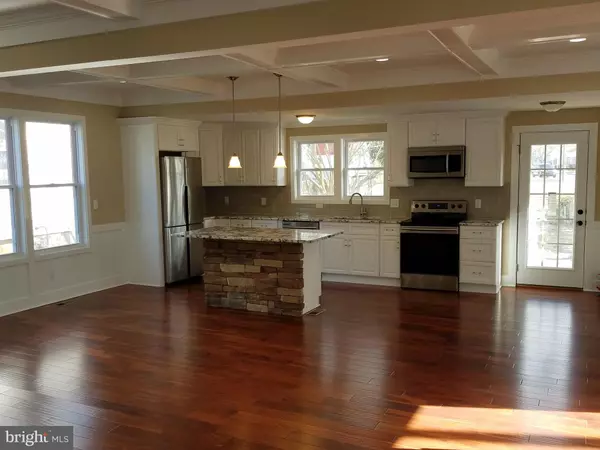$166,000
$164,900
0.7%For more information regarding the value of a property, please contact us for a free consultation.
1110 RACE ST Cambridge, MD 21613
3 Beds
2 Baths
1,288 SqFt
Key Details
Sold Price $166,000
Property Type Single Family Home
Sub Type Detached
Listing Status Sold
Purchase Type For Sale
Square Footage 1,288 sqft
Price per Sqft $128
Subdivision None Available
MLS Listing ID MDDO117580
Sold Date 08/19/19
Style Craftsman,Traditional
Bedrooms 3
Full Baths 1
Half Baths 1
HOA Y/N N
Abv Grd Liv Area 1,288
Originating Board BRIGHT
Year Built 1930
Annual Tax Amount $1,218
Tax Year 2018
Lot Size 0.261 Acres
Acres 0.26
Property Description
SELLER IS OFFERING CLOSING ASSISTANCE WITH AN ACCEPTABLE OFFER..... WOW COME AND LOOK AT THIS TOTALLY RENOVATED PROPERTY FROM THE 1930'S BUT HAS A 2019, OPEN FLOOR PLAN FEEL! PRICED LOWER THAN OTHER COMPETITORS FOR A SINGLE FAMILY HOME! BUY IT NOW BEFORE IT IS GONE! PRICED NOW AT $164,900! SCHEDULE AN APPOINTMENT NOW TO SEE THIS TOTALLY RENOVATED HOME which offers an OPEN FLOOR PLAN for easy entertaining. The home features NEW: PLUMBING, ELECTRICAL WIRING, ROOF, AND HVAC UNIT, APPLIANCES, GRANITE, LIGHTING, FLOORING, CARPETING, WINDOWS, DOORS, ETC. First floor living space has a great flow; a LARGE GREAT ROOM WITH LOTS OF NATURAL LIGHT. The entire house has been freshly painted; the ORIGINAL HARDWOOD STAIRS have been redone and NEWLY INSTALLED ENGINEERED FLOORING HAS BEEN TASTEFULLY ADDED TO GIVE A FEELING OF RICH ELEGANCE in the GREAT ROOM. The house is ready for its new owner(s). ALL REASONABLE OFFERS WILL BE CONSIDERED!IT WON'T LAST LONG AT THIS PRICE! HAVE YOUR AGENT CALL FOR A SHOWING APPOINTMENT, NOW! Click on the Virtual Tour Icon at the top of the listing ("movie camera" icon- above the photos) and click "thumbnail" and then "slideshow" to view the photos in a Virtual Tour Slideshow Capability. Enjoy!
Location
State MD
County Dorchester
Zoning R-2
Rooms
Other Rooms Kitchen, Sun/Florida Room, Great Room, Laundry, Half Bath
Interior
Interior Features Breakfast Area, Chair Railings, Combination Kitchen/Living, Crown Moldings, Family Room Off Kitchen, Floor Plan - Open, Kitchen - Island, Recessed Lighting, Wood Floors
Hot Water Electric
Heating Heat Pump(s)
Cooling Central A/C
Flooring Carpet, Wood, Other
Equipment Built-In Microwave, Dishwasher, Disposal, Exhaust Fan, Oven - Self Cleaning, Oven/Range - Electric, Refrigerator, Stainless Steel Appliances, Washer/Dryer Hookups Only, Water Heater
Furnishings No
Fireplace N
Window Features Bay/Bow,Screens,Replacement
Appliance Built-In Microwave, Dishwasher, Disposal, Exhaust Fan, Oven - Self Cleaning, Oven/Range - Electric, Refrigerator, Stainless Steel Appliances, Washer/Dryer Hookups Only, Water Heater
Heat Source Electric, Central
Laundry Hookup, Main Floor
Exterior
Utilities Available Cable TV Available, Sewer Available, Water Available
Water Access N
Roof Type Shingle,Asphalt
Accessibility None
Garage N
Building
Story 1.5
Foundation Block
Sewer Public Sewer
Water Public
Architectural Style Craftsman, Traditional
Level or Stories 1.5
Additional Building Above Grade, Below Grade
Structure Type Dry Wall,Tray Ceilings
New Construction N
Schools
Elementary Schools Call School Board
Middle Schools Call School Board
High Schools Call School Board
School District Dorchester County Public Schools
Others
Senior Community No
Tax ID 07-127642
Ownership Fee Simple
SqFt Source Assessor
Acceptable Financing Cash, Conventional, FHA, USDA
Listing Terms Cash, Conventional, FHA, USDA
Financing Cash,Conventional,FHA,USDA
Special Listing Condition Standard
Read Less
Want to know what your home might be worth? Contact us for a FREE valuation!

Our team is ready to help you sell your home for the highest possible price ASAP

Bought with Brian K Cooper • Coldwell Banker Realty






