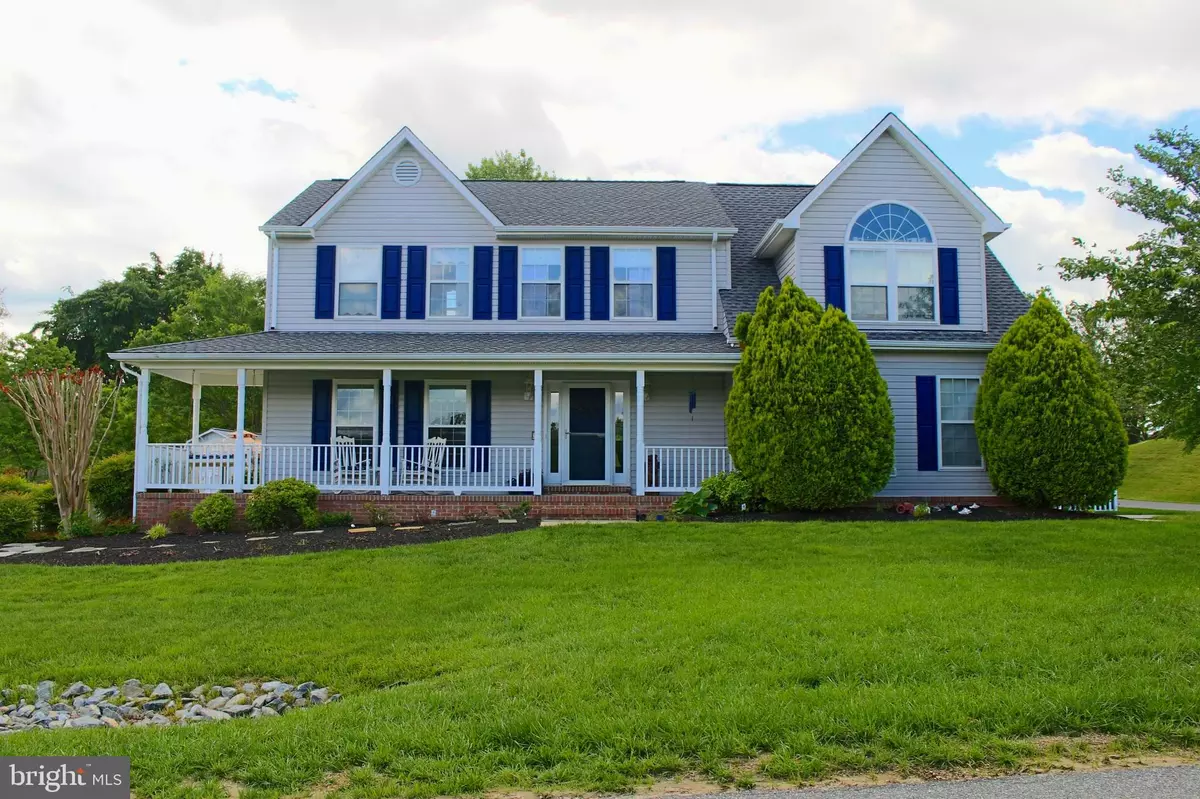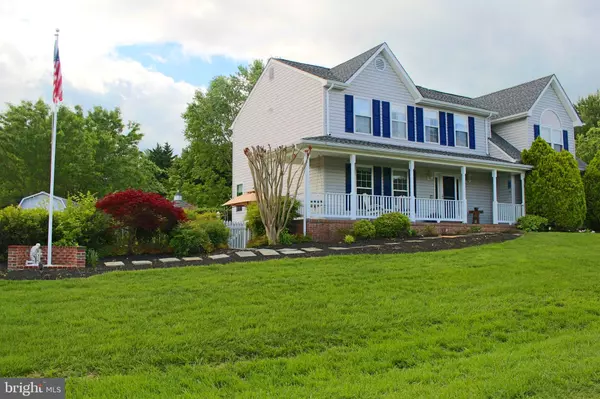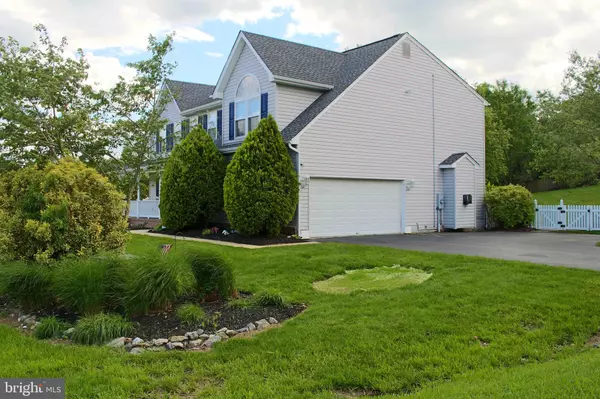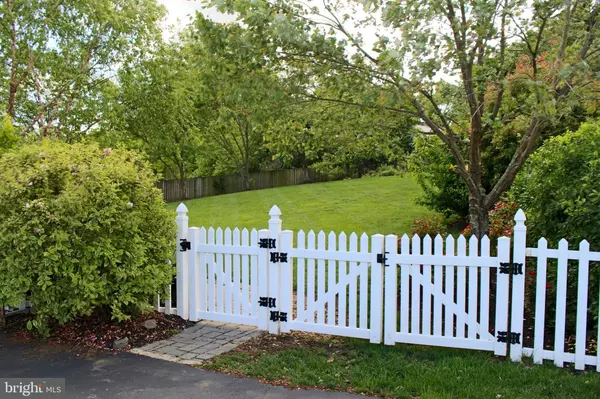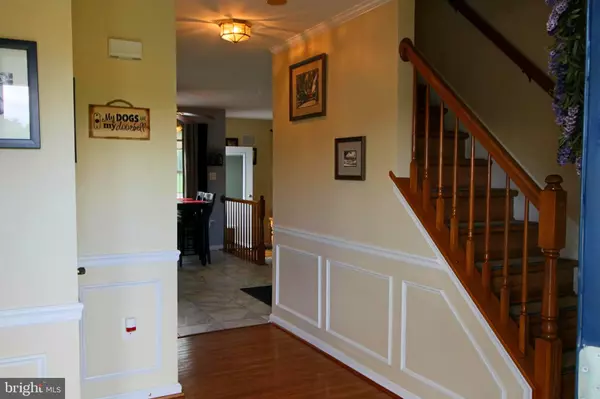$538,000
$542,500
0.8%For more information regarding the value of a property, please contact us for a free consultation.
15 GROVEFIELD LN Owings, MD 20736
4 Beds
5 Baths
3,370 SqFt
Key Details
Sold Price $538,000
Property Type Single Family Home
Sub Type Detached
Listing Status Sold
Purchase Type For Sale
Square Footage 3,370 sqft
Price per Sqft $159
Subdivision Grovers Summit
MLS Listing ID MDCA169546
Sold Date 08/19/19
Style Colonial
Bedrooms 4
Full Baths 4
Half Baths 1
HOA Fees $13/ann
HOA Y/N Y
Abv Grd Liv Area 2,384
Originating Board BRIGHT
Year Built 2000
Annual Tax Amount $5,047
Tax Year 2018
Lot Size 0.571 Acres
Acres 0.57
Property Description
Charming Colonial located in Grover s Summit subdivision in Owings. Top Quality throughout * hardwood entry * formal living and dining room * Upscale stylish kitchen with granite counter tops and island * family room with gas fireplace. Lots molding upgrades throughout. The upper level has 4 sizable bedrooms enormous master bedroom including super bath with heated floor, two bedrooms share a Jack-in-Jill bath. Finished lower level has complete full kitchen, rec-room and 4th full bath. The back yard summons with a truly thoughtful exquisite landscape including deck, gazebo, walkways, shed, picket fence w/gate, expansive grassy area, a tempting in-ground pool and a covered hot tub. Recent improvements made by the present owners include - replaced windows on main level and Master bedroom, Roof 2017, HVAC system 2014, Deck 2016, and master bath remodel. This home is a joy to show. You will love it!
Location
State MD
County Calvert
Zoning RUR
Rooms
Other Rooms Living Room, Dining Room, Primary Bedroom, Bedroom 2, Bedroom 3, Bedroom 4, Kitchen, Family Room, Foyer, Exercise Room, Bathroom 1, Bathroom 2, Bathroom 3, Primary Bathroom
Basement Full, Improved
Interior
Interior Features 2nd Kitchen, Ceiling Fan(s), Chair Railings, Crown Moldings, Formal/Separate Dining Room, Kitchen - Island, Primary Bath(s), Wood Stove, Window Treatments
Hot Water Electric
Heating Heat Pump(s)
Cooling Central A/C
Flooring Ceramic Tile, Carpet, Hardwood
Fireplaces Number 1
Fireplaces Type Fireplace - Glass Doors, Gas/Propane
Equipment Stove, Refrigerator, Icemaker, Dishwasher, Disposal, Oven - Double, Washer, Dryer - Electric, Range Hood, Oven - Wall
Fireplace Y
Window Features Insulated
Appliance Stove, Refrigerator, Icemaker, Dishwasher, Disposal, Oven - Double, Washer, Dryer - Electric, Range Hood, Oven - Wall
Heat Source Electric
Laundry Upper Floor
Exterior
Exterior Feature Deck(s), Patio(s)
Parking Features Garage - Side Entry
Garage Spaces 2.0
Fence Vinyl
Pool In Ground
Water Access N
Roof Type Architectural Shingle
Accessibility Other
Porch Deck(s), Patio(s)
Attached Garage 2
Total Parking Spaces 2
Garage Y
Building
Lot Description Corner
Story 3+
Sewer Septic Exists
Water Well
Architectural Style Colonial
Level or Stories 3+
Additional Building Above Grade, Below Grade
New Construction N
Schools
School District Calvert County Public Schools
Others
Senior Community No
Tax ID 0503163652
Ownership Fee Simple
SqFt Source Assessor
Security Features Security System,Intercom
Special Listing Condition Standard
Read Less
Want to know what your home might be worth? Contact us for a FREE valuation!

Our team is ready to help you sell your home for the highest possible price ASAP

Bought with Suzanne S Ward • RE/MAX 100

