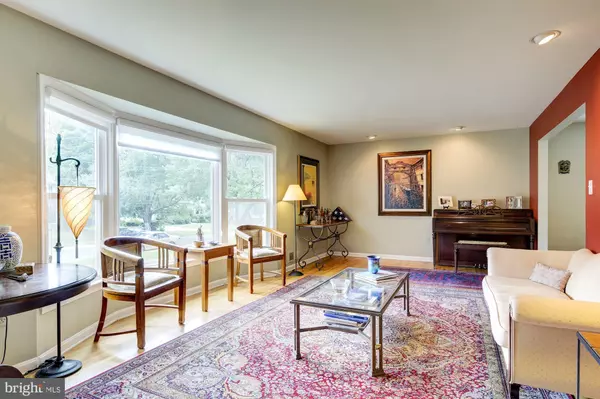$791,000
$798,000
0.9%For more information regarding the value of a property, please contact us for a free consultation.
11821 PRESTWICK RD Potomac, MD 20854
4 Beds
4 Baths
3,228 SqFt
Key Details
Sold Price $791,000
Property Type Single Family Home
Sub Type Detached
Listing Status Sold
Purchase Type For Sale
Square Footage 3,228 sqft
Price per Sqft $245
Subdivision Highland Stone
MLS Listing ID MDMC666328
Sold Date 08/21/19
Style Split Level
Bedrooms 4
Full Baths 3
Half Baths 1
HOA Y/N N
Abv Grd Liv Area 2,396
Originating Board BRIGHT
Year Built 1967
Annual Tax Amount $7,458
Tax Year 2019
Lot Size 9,033 Sqft
Acres 0.21
Property Description
Beautiful Updates and Renovations by Case Design! Envision living in this turn-key split level home located in the popular Highland Stone community just a few short blocks to Montgomery County s award winning elementary, middle and high schools. The stunning renovated kitchen, looking out to the beautiful landscaped yard, offers a large island with breakfast bar, granite counter tops, ceramic tile back splash and stainless appliances, featuring a 6 burner gas range with hood, built-in microwave and wine refrigerator. You will adore the cozy family room with a wood burning fireplace that walks out to the charming screened in porch, stone patio and private fully fenced back yard that are all perfect for entertaining. The lower level walk-up basement offers a recreation room, full bath, gym area and storage. Additional features include an open floor plan, separate home office, separate laundry room, updated bathrooms, beautiful hardwood floors, plantation shutters, recessed and accent lighting, newer windows, bay windows, and a gas line to an outdoor grill. Enjoy the convenient location to Shopping, popular Restaurants, Neighborhood Parks and Playgrounds, Public Bus Service and Major Commuter Routes.
Location
State MD
County Montgomery
Zoning R90
Rooms
Basement Walkout Stairs, Fully Finished
Interior
Interior Features Ceiling Fan(s), Chair Railings, Family Room Off Kitchen, Floor Plan - Open, Floor Plan - Traditional, Formal/Separate Dining Room, Kitchen - Eat-In, Kitchen - Gourmet, Kitchen - Island, Primary Bath(s), Recessed Lighting, Tub Shower, Upgraded Countertops, Window Treatments, Wood Floors, Carpet
Hot Water Natural Gas
Heating Forced Air
Cooling Ceiling Fan(s), Central A/C
Flooring Hardwood, Ceramic Tile, Carpet
Fireplaces Number 1
Fireplaces Type Wood, Brick
Equipment Built-In Microwave, Dishwasher, Disposal, Dryer, Exhaust Fan, Oven - Self Cleaning, Oven/Range - Gas, Range Hood, Refrigerator, Six Burner Stove, Stainless Steel Appliances, Washer, Water Heater
Fireplace Y
Window Features Bay/Bow,Double Pane
Appliance Built-In Microwave, Dishwasher, Disposal, Dryer, Exhaust Fan, Oven - Self Cleaning, Oven/Range - Gas, Range Hood, Refrigerator, Six Burner Stove, Stainless Steel Appliances, Washer, Water Heater
Heat Source Natural Gas
Laundry Main Floor
Exterior
Exterior Feature Patio(s), Screened, Porch(es)
Water Access N
View Trees/Woods
Accessibility None
Porch Patio(s), Screened, Porch(es)
Garage N
Building
Story 3+
Sewer Public Sewer
Water Public
Architectural Style Split Level
Level or Stories 3+
Additional Building Above Grade, Below Grade
New Construction N
Schools
Elementary Schools Beverly Farms
Middle Schools Herbert Hoover
High Schools Winston Churchill
School District Montgomery County Public Schools
Others
Senior Community No
Tax ID 160400120095
Ownership Fee Simple
SqFt Source Assessor
Special Listing Condition Standard
Read Less
Want to know what your home might be worth? Contact us for a FREE valuation!

Our team is ready to help you sell your home for the highest possible price ASAP

Bought with Joshua A Siegel • Long & Foster Real Estate, Inc.






